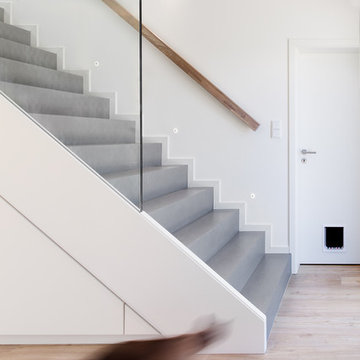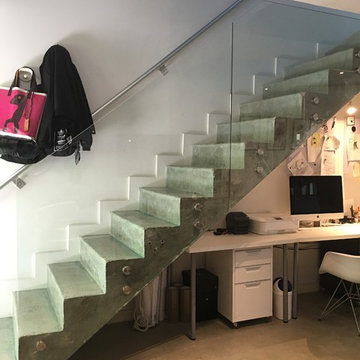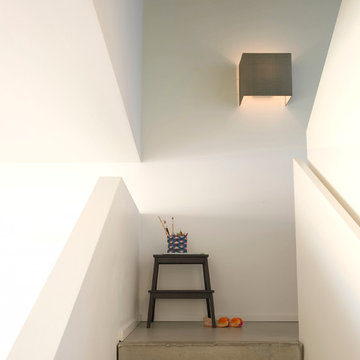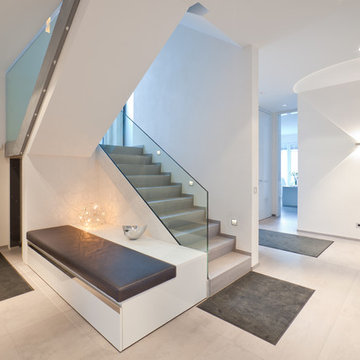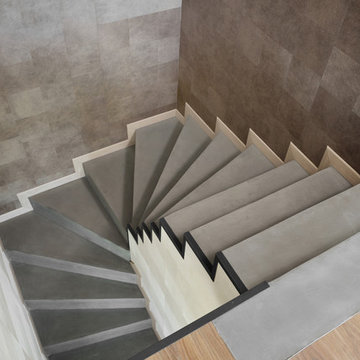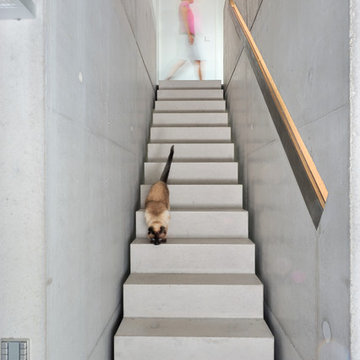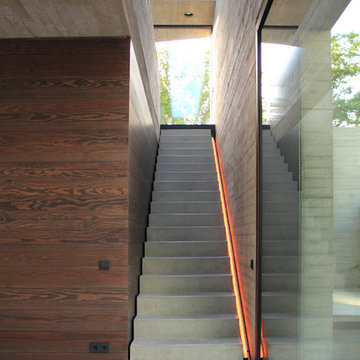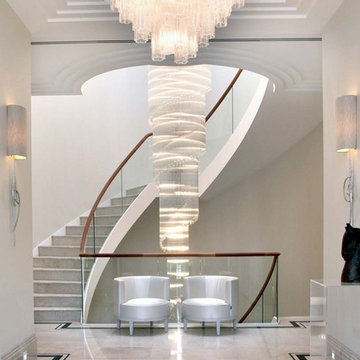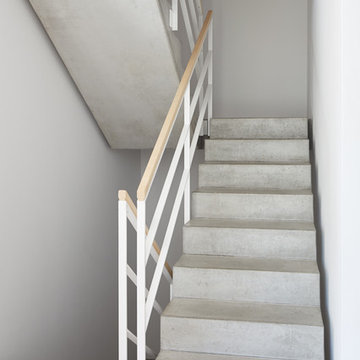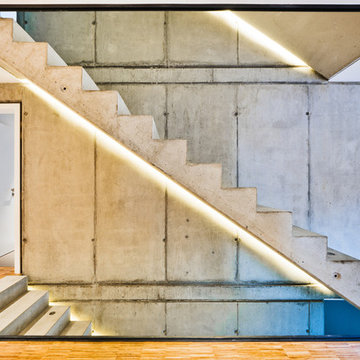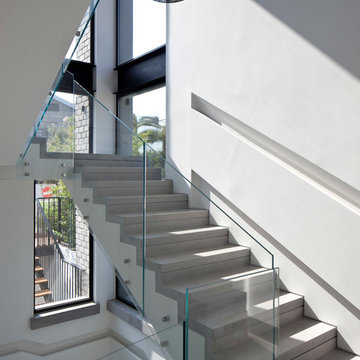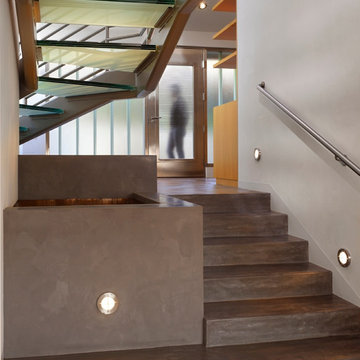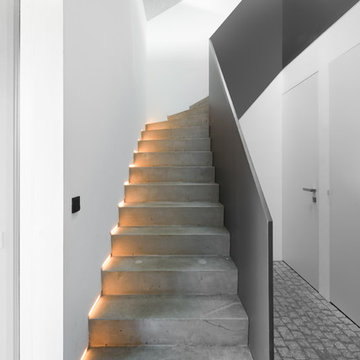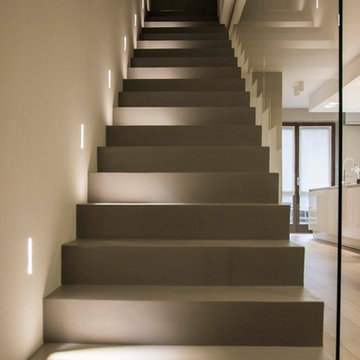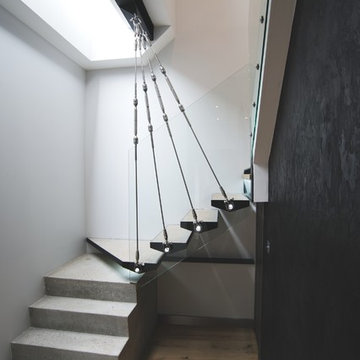Staircase Design Ideas with Concrete Risers
Refine by:
Budget
Sort by:Popular Today
121 - 140 of 1,974 photos
Item 1 of 2
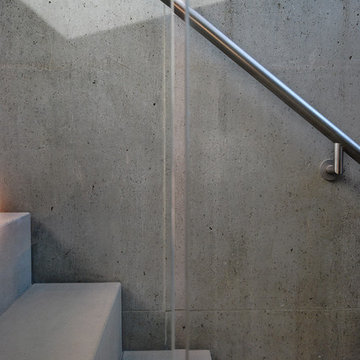
Precast concrete stair against fairfaced concrete wall with stainless balustrade and glass side panels.
Photography: Lyndon Douglas
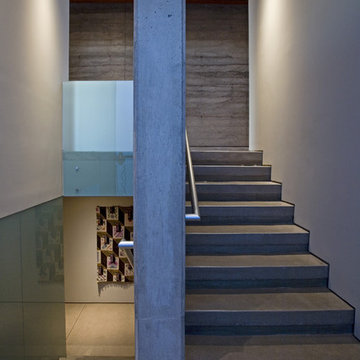
Regionally inspired desert architecture using earth, concrete, glass, steel and light.
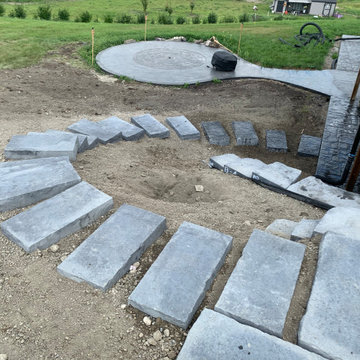
Our client wanted to do their own project but needed help with designing and the construction of 3 walls and steps down their very sloped side yard as well as a stamped concrete patio. We designed 3 tiers to take care of the slope and built a nice curved step stone walkway to carry down to the patio and sitting area. With that we left the rest of the "easy stuff" to our clients to tackle on their own!!!

1313- 12 Cliff Road, Highland Park, IL, This new construction lakefront home exemplifies modern luxury living at its finest. Built on the site of the original 1893 Ft. Sheridan Pumping Station, this 4 bedroom, 6 full & 1 half bath home is a dream for any entertainer. Picturesque views of Lake Michigan from every level plus several outdoor spaces where you can enjoy this magnificent setting. The 1st level features an Abruzzo custom chef’s kitchen opening to a double height great room.
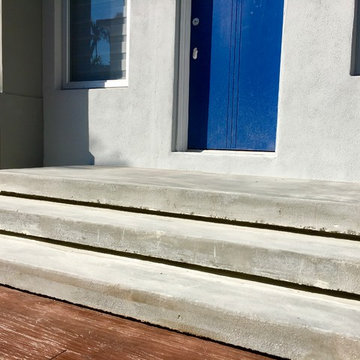
Floating steps add a modern touch to the more traditional wooden style deck made of stamped concrete.
Staircase Design Ideas with Concrete Risers
7
