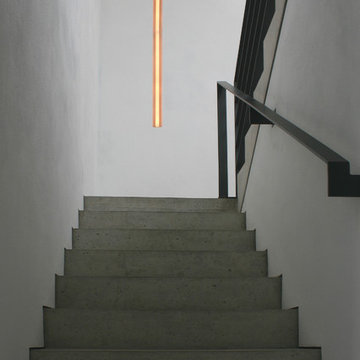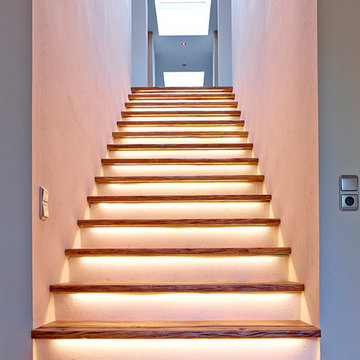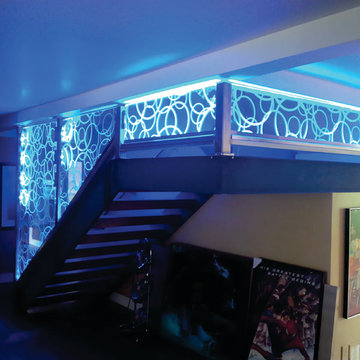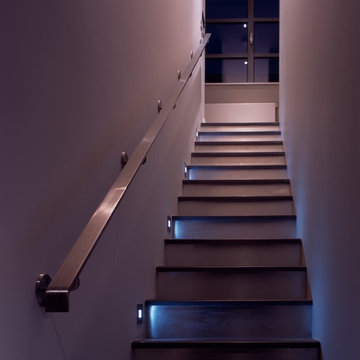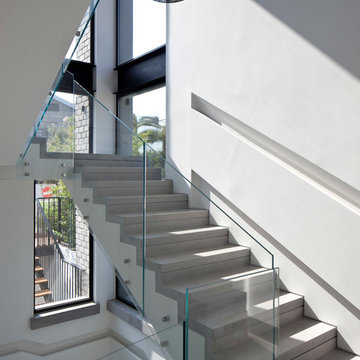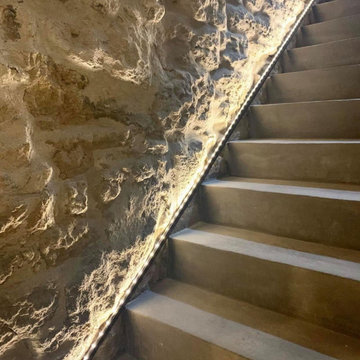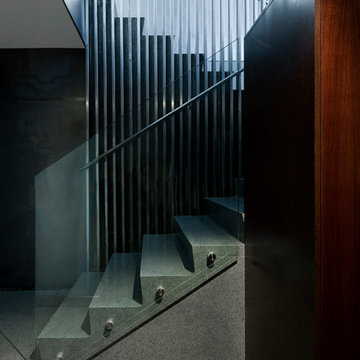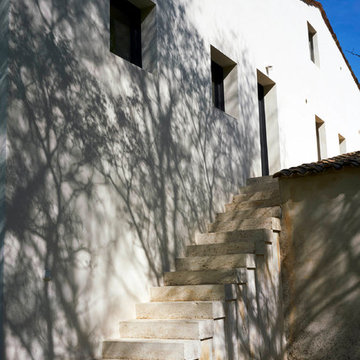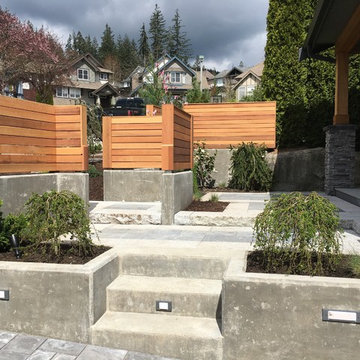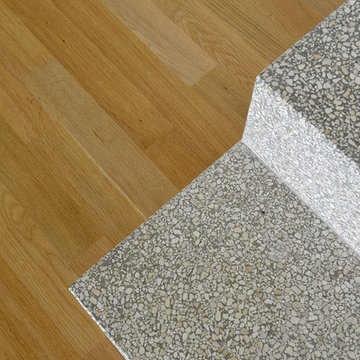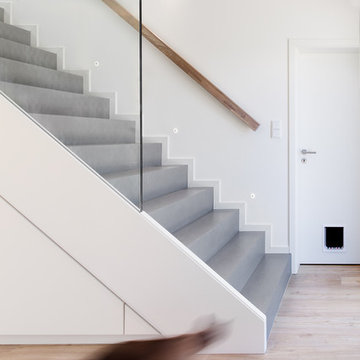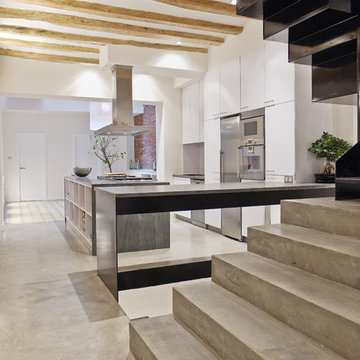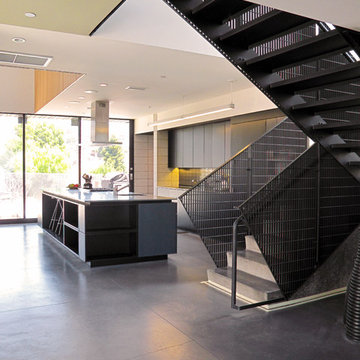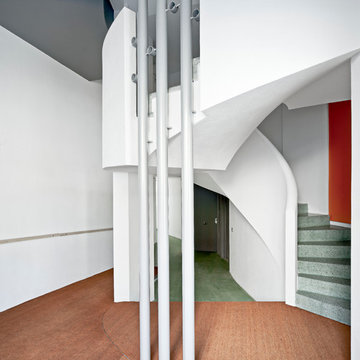Staircase Design Ideas with Concrete Risers
Refine by:
Budget
Sort by:Popular Today
101 - 120 of 446 photos
Item 1 of 3
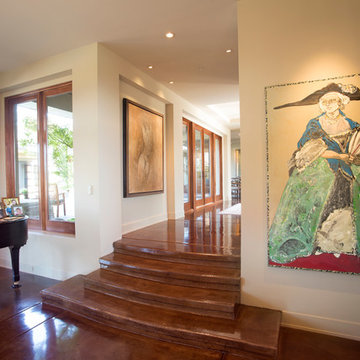
Who says that interior floors with concrete stairs can’t make a soft and stylish statement. These arched stairs leading from the living room to hallway and front entry welcome both guests and home owners alike.
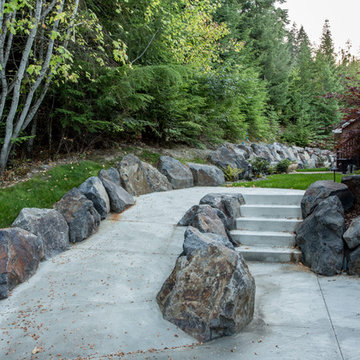
Previously, a concrete stairwell had provided access from the back of the garage to the backyard due to the elevation change. The stairwell was removed and the area regraded to create easier garage access. Concrete steps were poured, as well as a concrete ramp, to make it simple to bring equipment, furniture, etc. in and out of the back yard.
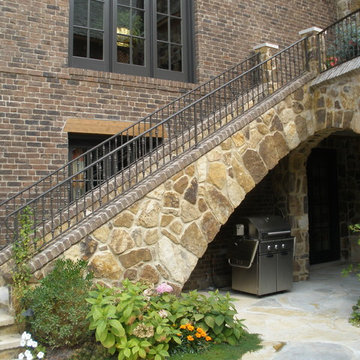
Architect Mark Johnson / General Contractor Mosher Dolan Construction
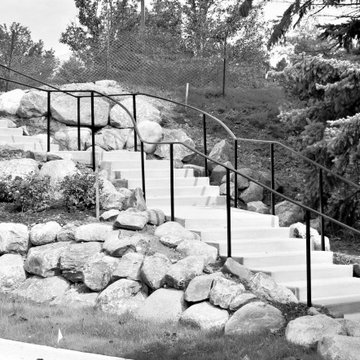
Classic wrought iron stair railing makes this landscape pathway a pleasure to use.
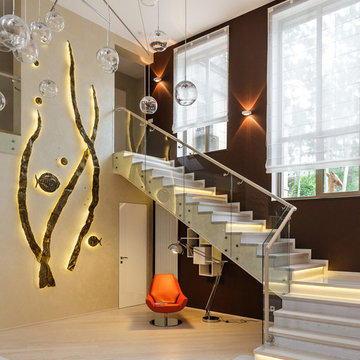
Лестница со стеклянным ограждением и встроенной подсветкой ступеней. Декоративное световое панно
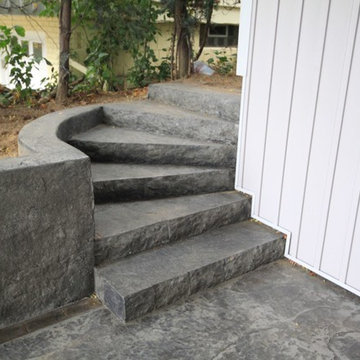
The stamped concrete adds so much depth and beauty to this beach house. The steps lead to a stamped concrete patio.
Staircase Design Ideas with Concrete Risers
6
