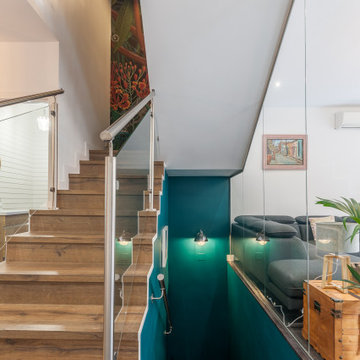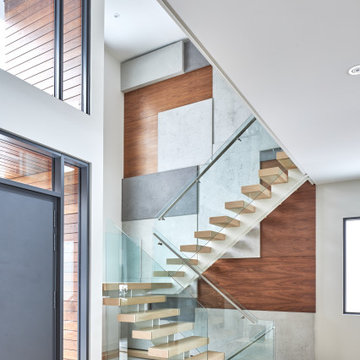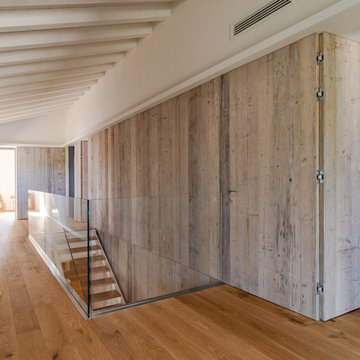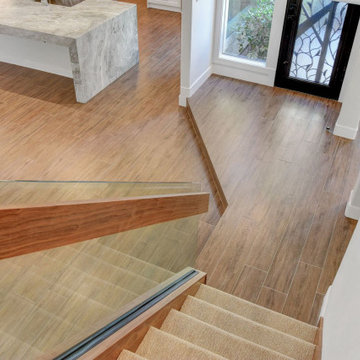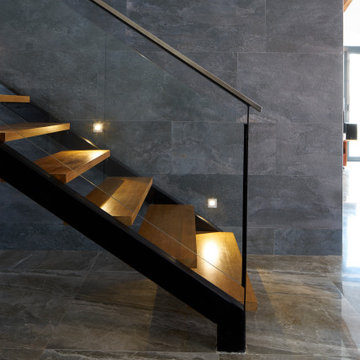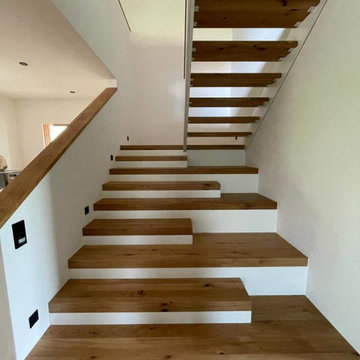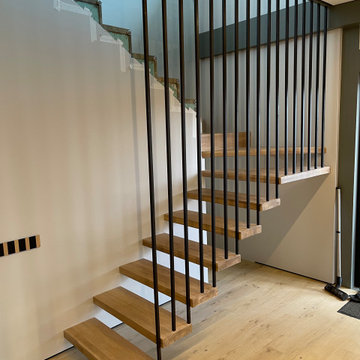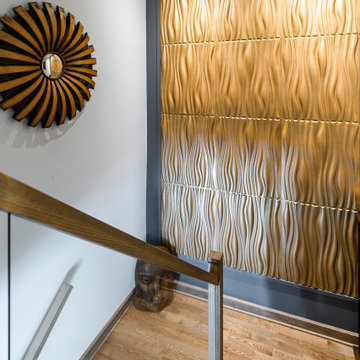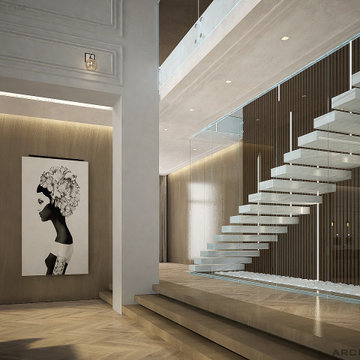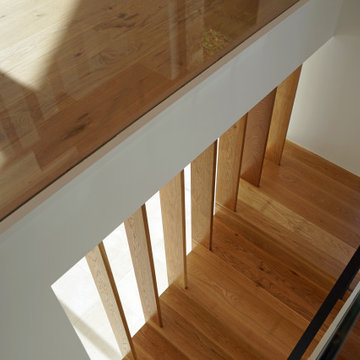Staircase Design Ideas with Glass Railing
Refine by:
Budget
Sort by:Popular Today
81 - 100 of 517 photos
Item 1 of 3
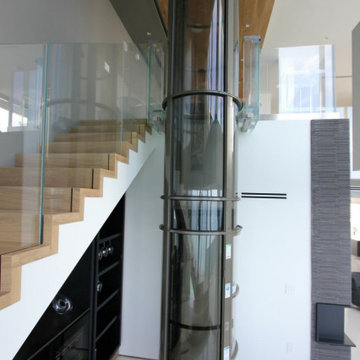
As one of the most exclusive PH is Sunny Isles, this unit is been tailored to satisfied all needs of modern living.
Wood stair case makes the space feels warm and the glass panels give transparency to enjoy the wonderful views
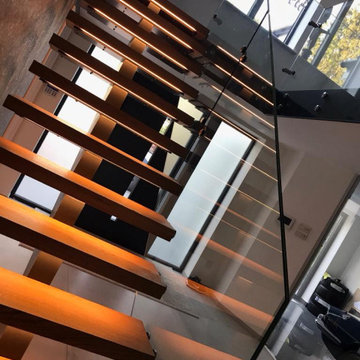
1.2M Wide opening Schuco entrance door with triple glazed frosted side window panels. Floating Stairs with Oak Steps including recessed LED lights and a glass balustade throughout. 1.2m Square Tiles installed on the grand entrance and open plan Living area You can just catch the Fire Glass Wall of the bespoke internal showroom style garage.
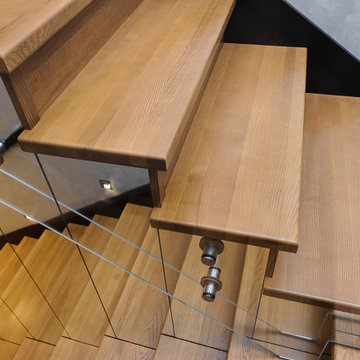
Изначально в доме заказчика был узкий проем, чуть больше 80 см, и бетонное основание для будущей лестницы.
Был разработан дизайн с обшивкой бетонной лестницы деревом и для того, чтобы визуально расширить пространство и добавить света, было решено добавить зеркала.
В результате была изготовлена лестница из ясеня по бетонному основанию со стеклянным ограждением. Это безопасное для детей стекло – закаленный триплекс.
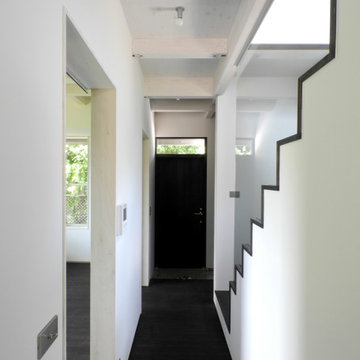
1階の廊下、左手が個室、右手が階段。床は無垢のフローリングを黒塗装。階段の側面をガラスとすることで2階からの光を取り込む。天井は張らずに2階床の梁組を白くふき取り塗装。左手に見えるスイッチは金属プレートとトグルスイッチを組み合わせて。
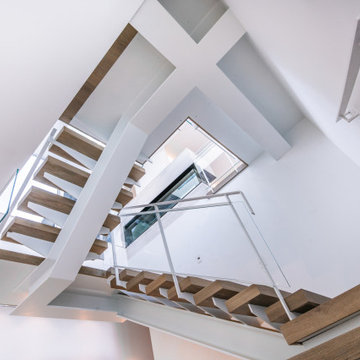
Glass linking element - connects the two cabins at grade and vertically to the level below. Image is an oblique view of floating steel stair construction looking up into the connector and front door.
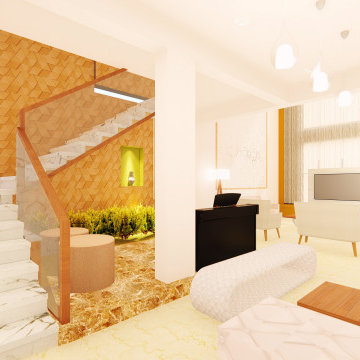
The client had the requirement to place the piano. So we highlighted the space by raising a step and finished it in dark Emperador.
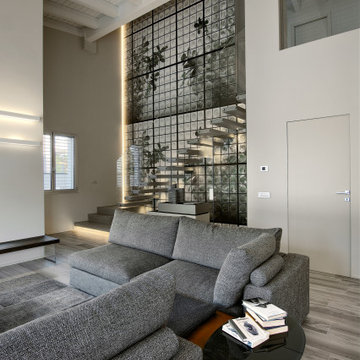
SCALA CON GRADINI A SBALZO SOSTENUTI DA UN LATO DAL MURO E DALL' ALTRO AD UNA LASTRA IN CRISTALLO PORTANTE LA PARETE E' RIVESTITA CON CARTA DA PARATI WALL&DECO
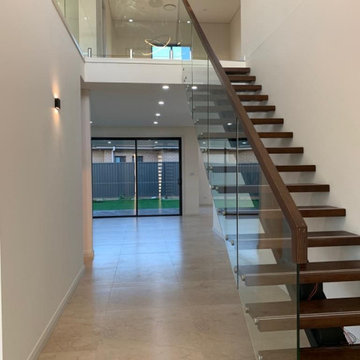
Stair Date: 17 risers;
Total Stair Width : 1000mm;
38mm thick American red oak timber treads;
12mm clear tempered glass railing for stair railing;
Balcony glass railing with 2205 duplex glass spigot
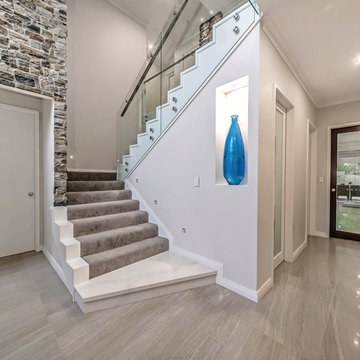
Designed for families who love to entertain, relax and socialise in style, the Promenade offers plenty of personal space for every member of the family, as well as catering for guests or inter-generational living.
The first of two luxurious master suites is downstairs, complete with two walk-in robes and spa ensuite. Four generous children’s bedrooms are grouped around their own bathroom. At the heart of the home is the huge designer kitchen, with a big stone island bench, integrated appliances and separate scullery. Seamlessly flowing from the kitchen are spacious indoor and outdoor dining and lounge areas, a family room, games room and study.
For guests or family members needing a little more privacy, there is a second master suite upstairs, along with a sitting room and a theatre with a 150-inch screen, projector and surround sound.
No expense has been spared, with high feature ceilings throughout, three powder rooms, a feature tiled fireplace in the family room, alfresco kitchen, outdoor shower, under-floor heating, storerooms, video security, garaging for three cars and more.
The Promenade is definitely worth a look! It is currently available for viewing by private inspection only, please contact Daniel Marcolina on 0419 766 658
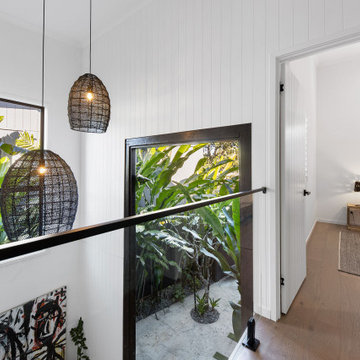
Vaulted ceilings with second level bridge looking over entrance.
Staircase Design Ideas with Glass Railing
5
