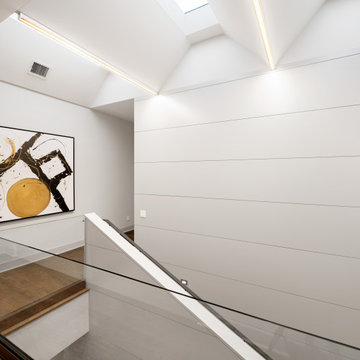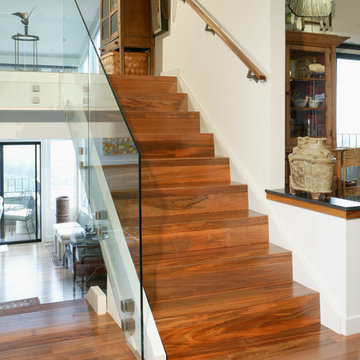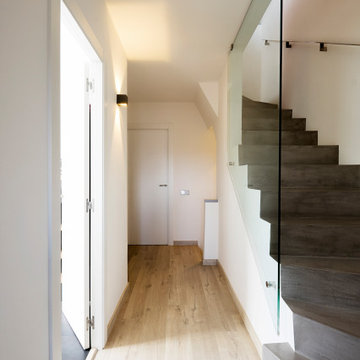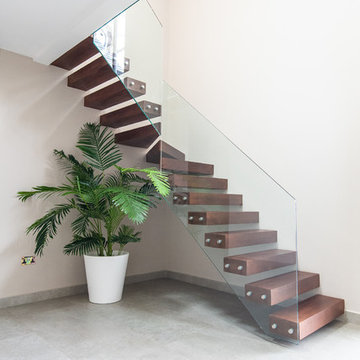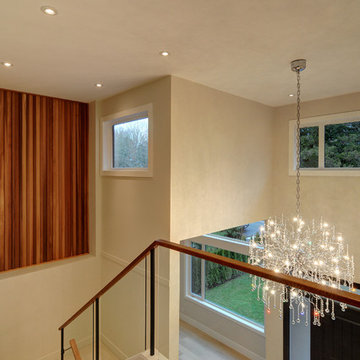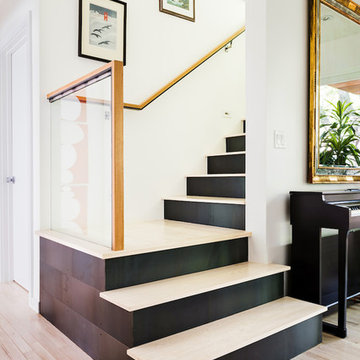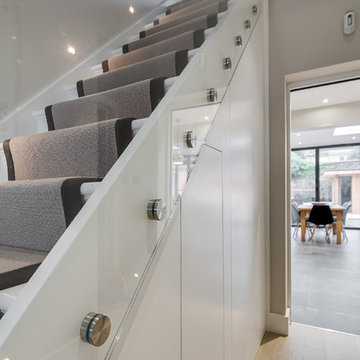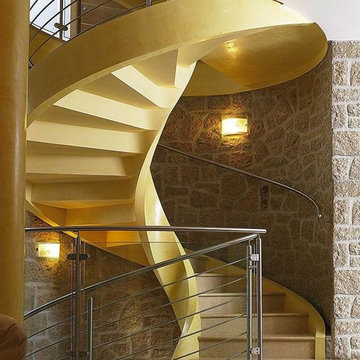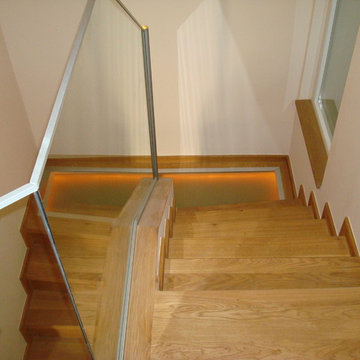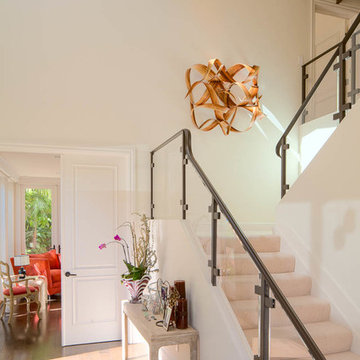Staircase Design Ideas with Glass Railing
Refine by:
Budget
Sort by:Popular Today
61 - 80 of 961 photos
Item 1 of 3
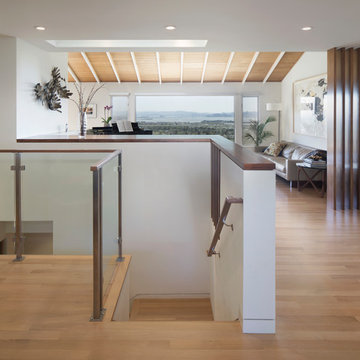
The existing stairs were remodeled with new wood treads and glass guardrails with stainless steel brackets. New walnut wood caps and vertical slat screens add to the space, nicely framing spectacular San Francisco bay views.
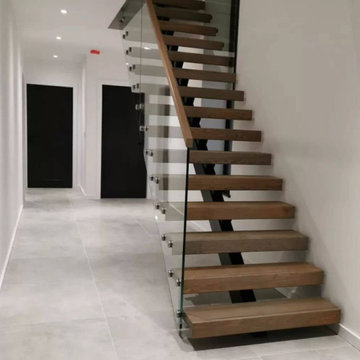
Staircase design and flooring specification by Hestia Design. Followed with a colour consultation.
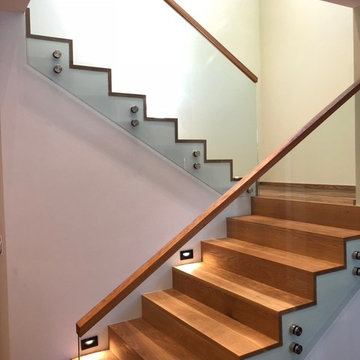
These are stairs we built on site with natural wood to warm up the entry to the home and glass railing to allow us to see all of the wood details
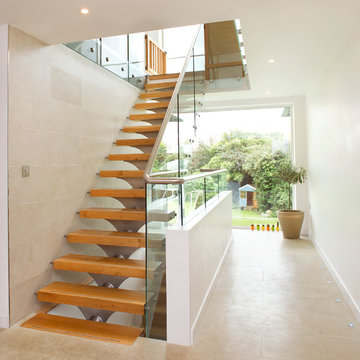
A contemporary home design for clients that featured south-facing balconies maximising the sea views, whilst also creating a blend of outdoor and indoor rooms. The spacious and light interior incorporates a central staircase with floating stairs and glazed balustrades.
Revealed wood beams against the white contemporary interior, along with the wood burner, add traditional touches to the home, juxtaposing the old and the new.
Photographs: Alison White
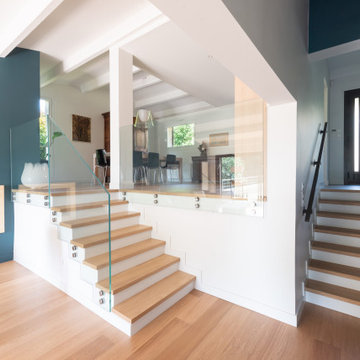
Habillage des escaliers en bois avec contremarches peintes.
Remplacement des gardes-corps du séjour surélevé par des garde-corps en verre pour gagner en luminosité et en ouverture des espaces.
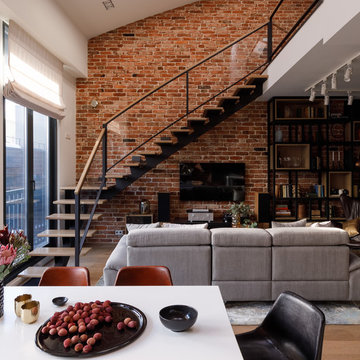
Дизайнеры: Анна Пустовойтова (студия @annalenadesign) и Екатерина Ковальчук (@katepundel). Фотограф: Денис Васильев. Плитка из старого кирпича и монтаж кирпичной кладки: BrickTiles.Ru. Интерьер опубликован в журнале AD в 2018-м году (№175, август).
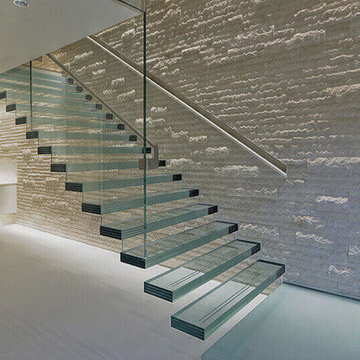
all glass floating staircase design&build
glass tread option:
1/2/+1/2 laminated tempered glass,
3/8+3/8+3/8 laminated tempered glass
1/2/+1/2+1/2 laminated tempered glass
glass color: clear glass or low iron glass
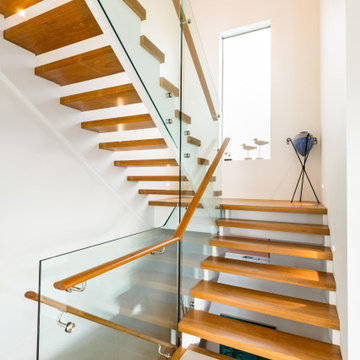
You’ll always be on holidays here!
Designed for a couple nearing retirement and completed in 2019 by Quine Building, this modern beach house truly embraces holiday living.
Capturing views of the escarpment and the ocean, this home seizes the essence of summer living.
In a highly exposed street, maintaining privacy while inviting the unmistakable vistas into each space was achieved through carefully placed windows and outdoor living areas.
By positioning living areas upstairs, the views are introduced into each space and remain uninterrupted and undisturbed.
The separation of living spaces to bedrooms flows seamlessly with the slope of the site creating a retreat for family members.
An epitome of seaside living, the attention to detail exhibited by the build is second only to the serenity of it’s location.
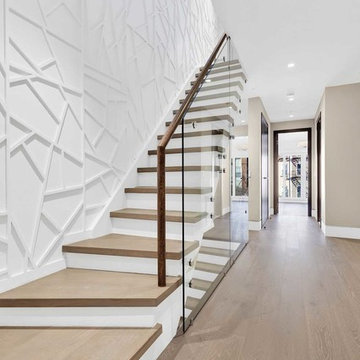
This landing area is made up of 1/2" clear tempered glass. The glass gives structural support to the hand railing that wraps these staircases. Stand-offs, handrail brackets and white oak hand railing top of this installation.
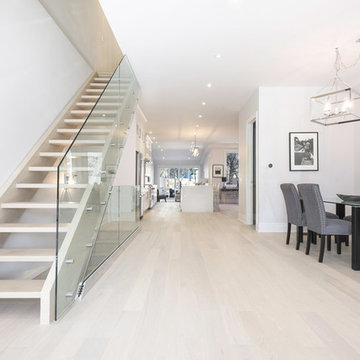
From the entry looking through to the kitchen and family room in the rear. The space has been opened up and unified by using the same materials through out.
Mitch Hubble Photography & Mdrn Mvmt
Staircase Design Ideas with Glass Railing
4
