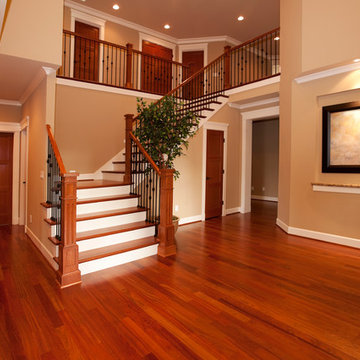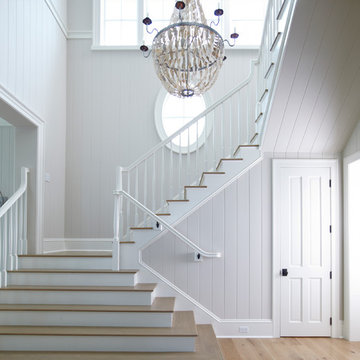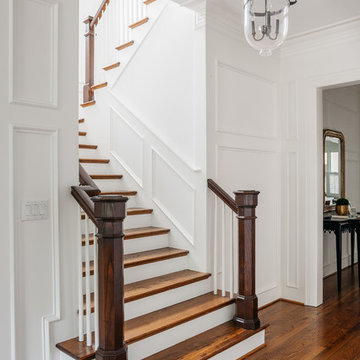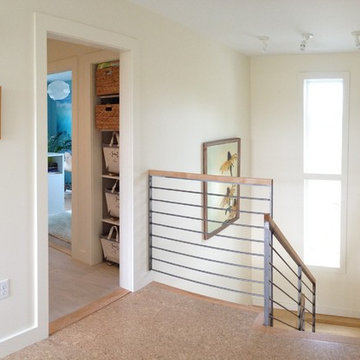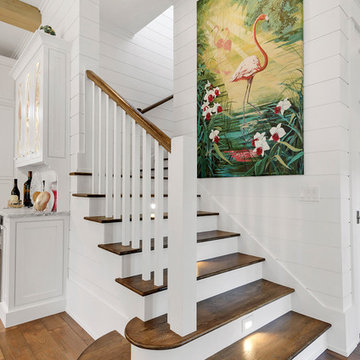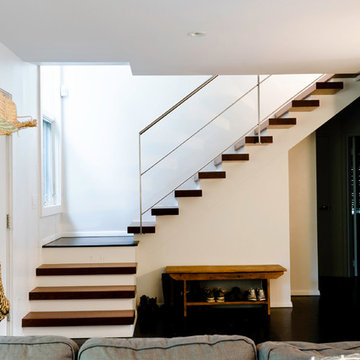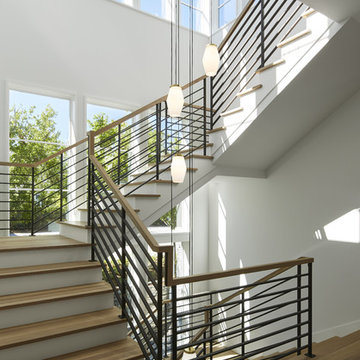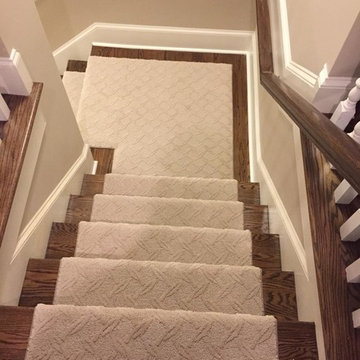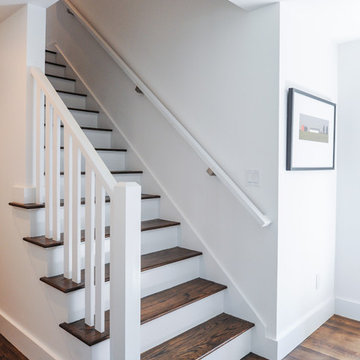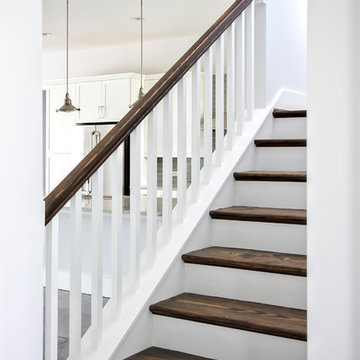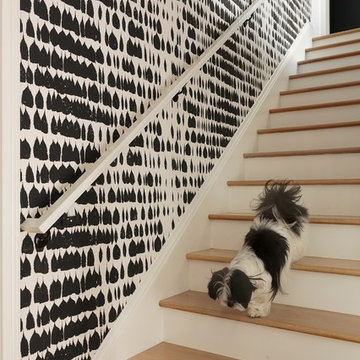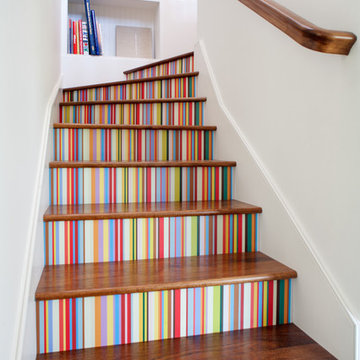Staircase Design Ideas with Glass Risers and Painted Wood Risers
Refine by:
Budget
Sort by:Popular Today
161 - 180 of 17,785 photos
Item 1 of 3
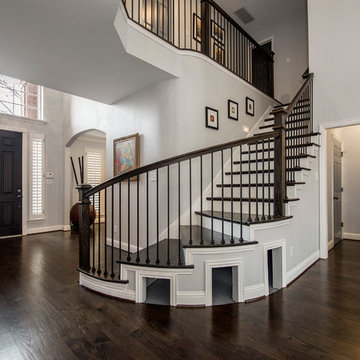
When these homeowners called us, they wanted to remodel their kitchen. When we arrived for our initial consultation, their water heater had just broken and was flooding their home! We took their kitchen from the 1990s to a modern beautiful space. Many transformations took place here as we removed a staircase to close in a loft area that we turned into a sound insulated music room. A cat playroom was created under the main staircase with 3 entries and secondary baths were updated. Design by: Hatfield Builders & Remodelers | Photography by: Versatile Imaging
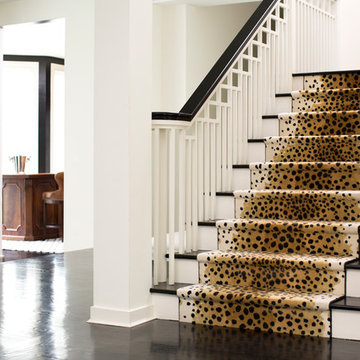
ALT BREEDING SCHWARZ ARCHITECTS - ANNAPOLIS, MD - ABSARCHITECTS.COM - 410.268.1213
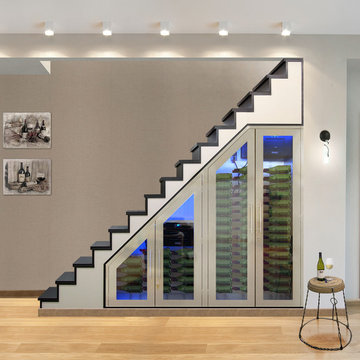
This beautiful, hand-made custom wine cabinet takes advantage of the unused space under the stairs. Insulated glass doors with brushed stainless trim and pole handles offer modern appeal to the room. Metal racking holds bottles securely in place while two Wine Mate Cooling Systems ensure the entire collection is stored at the right temperature and humidity.
By Vinotemp International
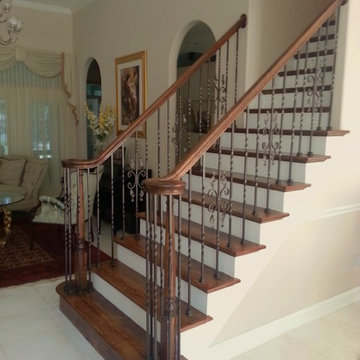
This is an after photo of the staircase. The pattern of the wrought iron balusters is unique, stylish, and adds elegance to the home.
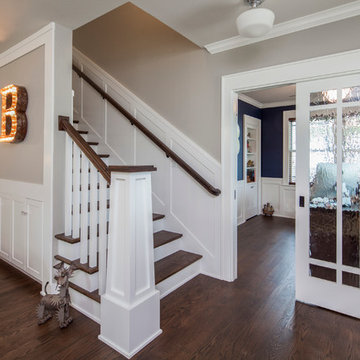
The new design expanded the footprint of the home to 1,271 square feet for the first level and 1,156 for the new second level. A new entry with a quarter turn stair leads you into the original living space. The old guest bedroom that was once accessed through the dining room is now connected to the front living space by pocket doors. The new open concept creates a continuous flow from the living space through the dining into the kitchen.
Photo by Tre Dunham
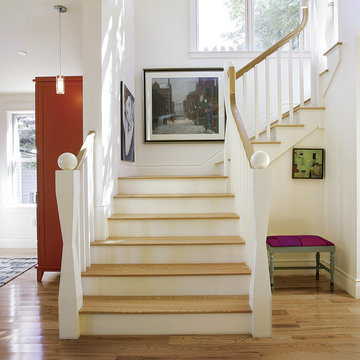
Orange armoire and newel posts designed and built by Rick Romano of Papi & Romano Builders, Portland, Maine.
Photo: Rob Yagid for Fine Homebuilding.
Staircase Design Ideas with Glass Risers and Painted Wood Risers
9

