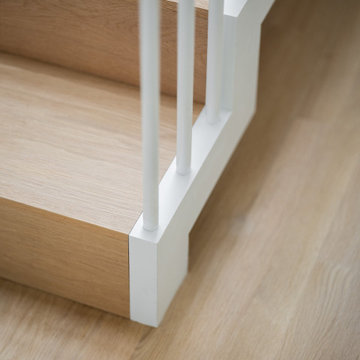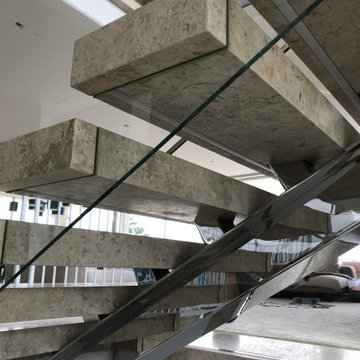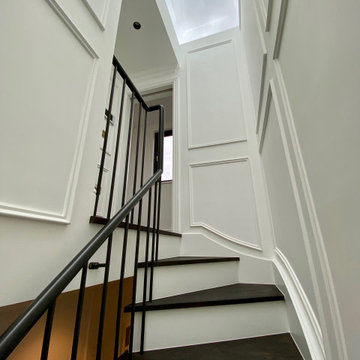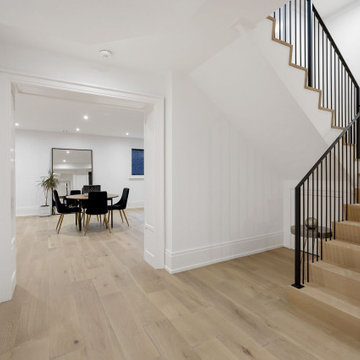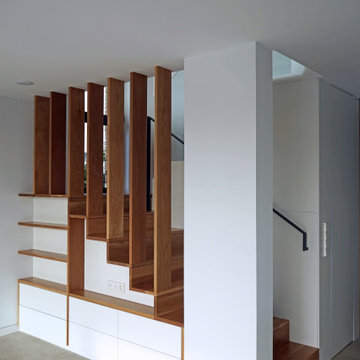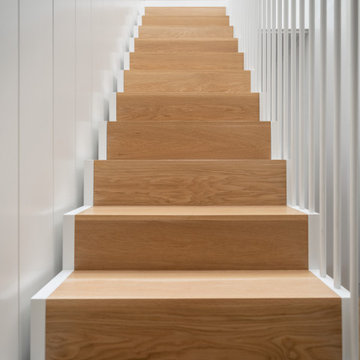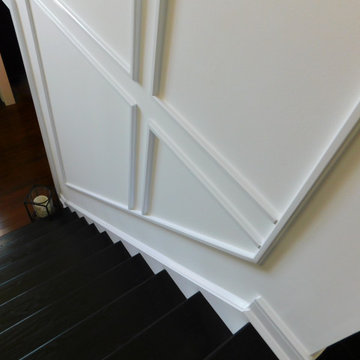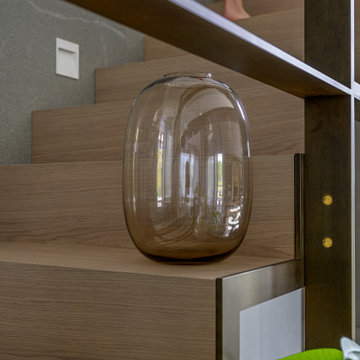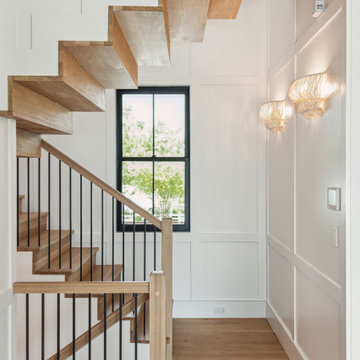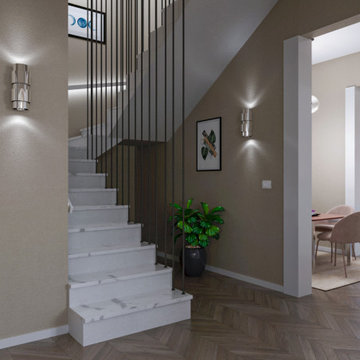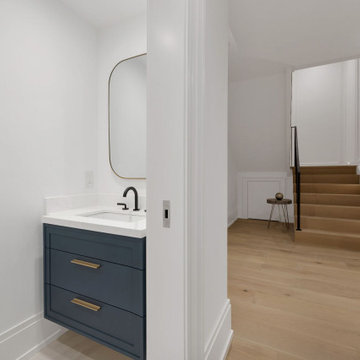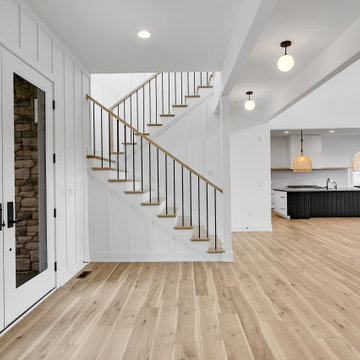Staircase Design Ideas with Metal Railing and Panelled Walls
Refine by:
Budget
Sort by:Popular Today
141 - 160 of 498 photos
Item 1 of 3
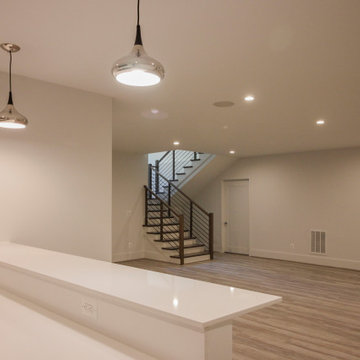
This wooden staircase helps define space in this open-concept modern home; stained treads blend with the hardwood floors and the horizontal balustrade allows for natural light to filter into living and kitchen area. CSC 1976-2020 © Century Stair Company. ® All rights reserved
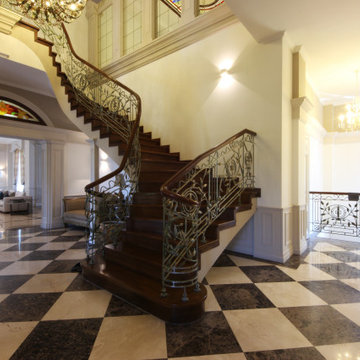
Дом в стиле нео классика, в трех уровнях, выполнен для семьи супругов в возрасте 50 лет, 3-е детей.
Комплектация объекта строительными материалами, мебелью, сантехникой и люстрами из Испании и России.
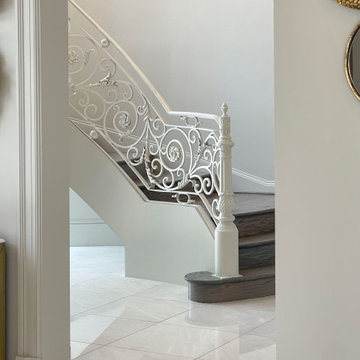
Forged iron railings and contemporary white oak components blend seamlessly in this palatial space, designed in one of the most coveted neighborhoods in the northern Virginia area. We were selected by a builder who takes pride in choosing the right contractor, one that is capable to enhance their visions; we ended up designing and building three magnificent traditional/transitional staircases in spaces surrounded by luxurious architectural finishes, custom made crystal chandeliers, and fabulous outdoor views. CSC 1976-2023 © Century Stair Company ® All rights reserved.
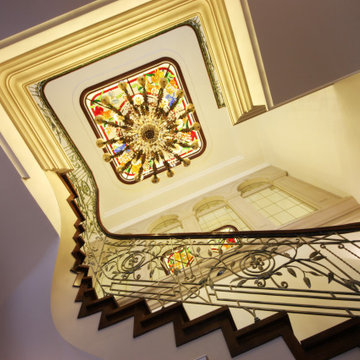
Дом в стиле нео классика, в трех уровнях, выполнен для семьи супругов в возрасте 50 лет, 3-е детей.
Комплектация объекта строительными материалами, мебелью, сантехникой и люстрами из Испании и России.
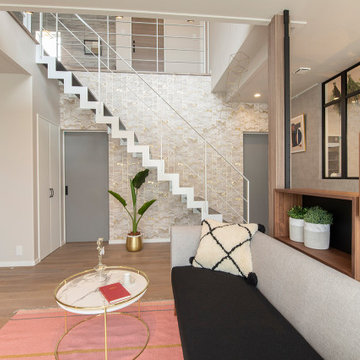
PHOTO CONTEST 2019 優秀賞
モデルハウスにて採用させていただきました。
「モダン&エレガンス」のコンセプトに沿うグレー基調の空間と調和させるべく、手すり・ささら桁はピュアホワイト、木製段板はリアルブラックカラーとしています。モノトーンで単調とならないよう、ささら桁は特徴的なサンダー型仕様とし、背面の高級感あるクロスと併せて空間のアクセントとなっています。階段を中心に間取りを構成しているため、ゆるやかに上下階のつながりを感じられ、明るく開放感のある空間を実現しています。
また、ソファの背後にはリビングとダイニングを緩やかに区切るためにカスタムウォールを採用させていただいています。ウォルナットの木目、ブラックの支柱が彩度を抑えた空間へマッチしています。
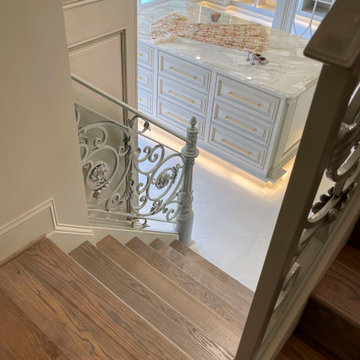
Forged iron railings and contemporary white oak components blend seamlessly in this palatial space, designed in one of the most coveted neighborhoods in the northern Virginia area. We were selected by a builder who takes pride in choosing the right contractor, one that is capable to enhance their visions; we ended up designing and building three magnificent traditional/transitional staircases in spaces surrounded by luxurious architectural finishes, custom made crystal chandeliers, and fabulous outdoor views. CSC 1976-2023 © Century Stair Company ® All rights reserved.
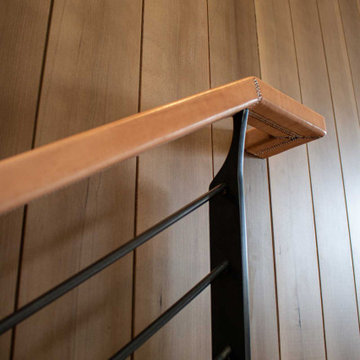
The Ross Peak Steel Stringer Stair and Railing is full of functionality and flair. Steel stringers paired with waterfall style white oak treads, with a continuous grain pattern for a seamless design. A shadow reveal lined with LED lighting follows the stairs up, illuminating the Blue Burned Fir wall. The railing is made of stainless steel posts and continuous stainless steel rod balusters. The hand railing is covered in a high quality leather and hand stitched, tying the contrasting industrial steel with the softness of the wood for a finished look. Below the stairs is the Illuminated Stair Wine Closet, that’s extenuated by stair design and carries the lighting into the space.

Una struttura ricettiva accogliente alla ricerca di un linguaggio stilistico originale dal sapore mediterraneo. Antiche riggiole napoletane, riproposte in maniera destrutturata in maxi formati, definiscono il linguaggio comunicativo dell’intera struttura.
La struttura è configurata su due livelli fuori terra più un terrazzo solarium posto in copertura.
La scala di accesso al piano primo, realizzata su progetto, è costituita da putrelle in ferro naturale fissate a sbalzo rispetto alla muratura portante perimetrale e passamano dal disegno essenziale.
Staircase Design Ideas with Metal Railing and Panelled Walls
8
