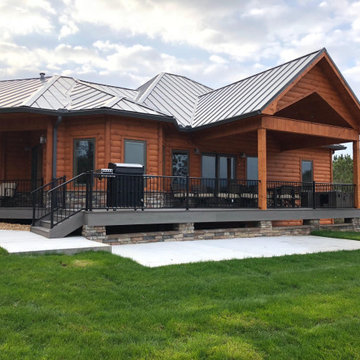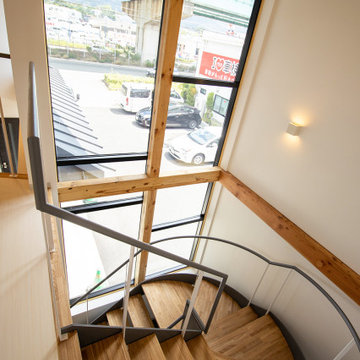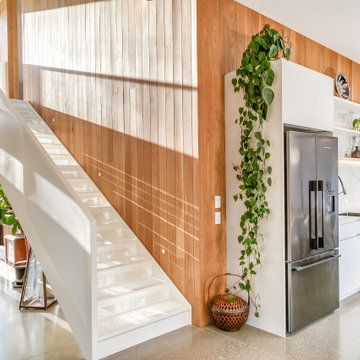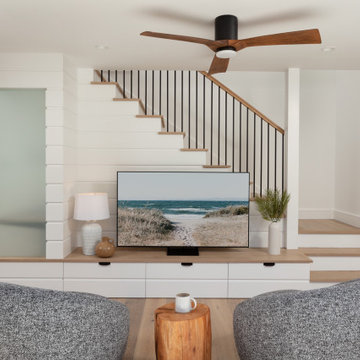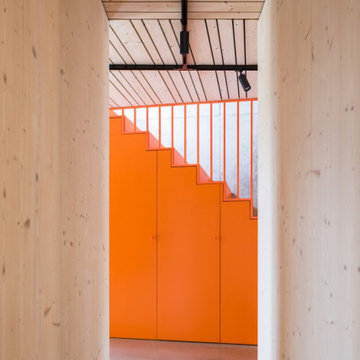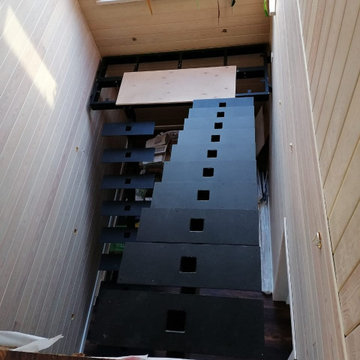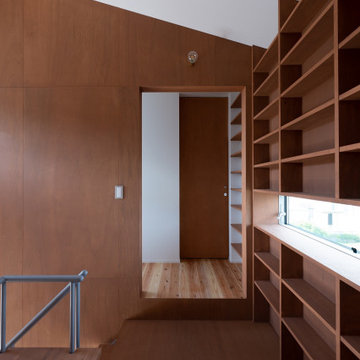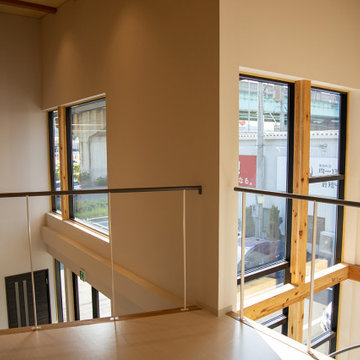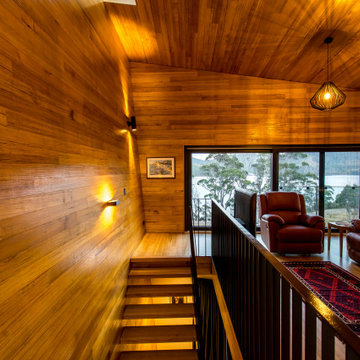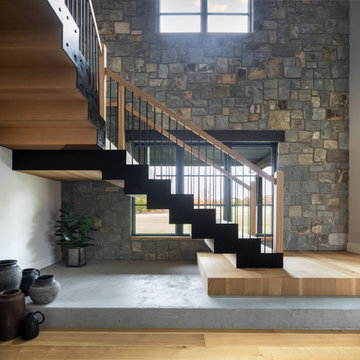Staircase Design Ideas with Metal Railing and Wood Walls
Refine by:
Budget
Sort by:Popular Today
101 - 120 of 233 photos
Item 1 of 3
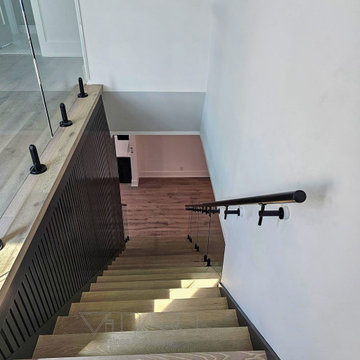
Frameless spigot railing system with side mounted handrail.
Our custom builder needed an original design that incorporated a modern glass railing with other transitional elements in this Winter Park home.
We were able to design, manufacture and install this unique glass railing system which exceeded the builders expectations. Each glass panel was fabricated with our new state of the art CNC machine that allows to make intricate cuts with a perfect flat polished edge. Please contact us to provide unique designs that will enhance the look your home with our custom glass railing systems.
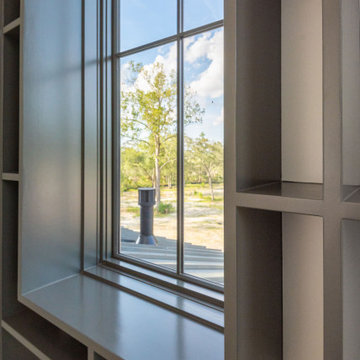
Two Story Built-in flanking a free standing staircase
with glass and metal railing.
Modern Staircase Design.
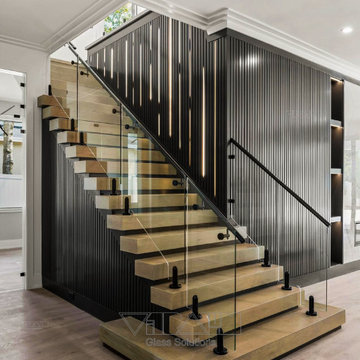
Frameless spigot railing system with side mounted handrail.
Our custom builder needed an original design that incorporated a modern glass railing with other transitional elements in this Winter Park home.
We were able to design, manufacture and install this unique glass railing system which exceeded the builders expectations. Each glass panel was fabricated with our new state of the art CNC machine that allows to make intricate cuts with a perfect flat polished edge. Please contact us to provide unique designs that will enhance the look your home with our custom glass railing systems.
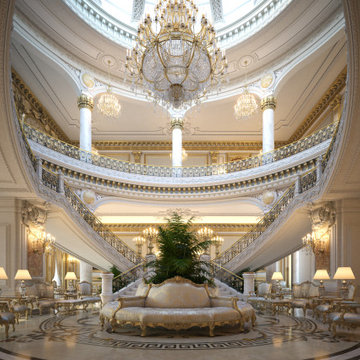
Private Royal Palace with Butler Staff; Movie Theater; Valet Parking; Indoor/Outdoor Infinity Pool; Indoor/Outdoor Garden; Sub-Zero Professional Appliances Package; Chef Kitchen; Car Collection Garage; Golf Course; Library; Gym; 35 Bedrooms; 39 Bathrooms; Royal Indoor/Outdoor Custom Made Furniture; Marble Columns; Stucco Bas Relief; Marble Stairs; Marble Checkered Floors; Sun Room; Foyer Family Room; Halls; Indoor/Outdoor Bars; Nursery; Staircase; Walki-In Wine Cellar; Laundry Room; Landscape and more
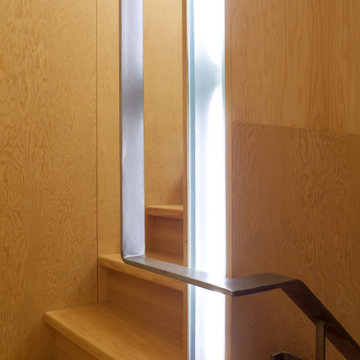
The Clear Lake Cottage proposes a simple tent-like envelope to house both program of the summer home and the sheltered outdoor spaces under a single vernacular form.
A singular roof presents a child-like impression of house; rectilinear and ordered in symmetry while playfully skewed in volume. Nestled within a forest, the building is sculpted and stepped to take advantage of the land; modelling the natural grade. Open and closed faces respond to shoreline views or quiet wooded depths.
Like a tent the porosity of the building’s envelope strengthens the experience of ‘cottage’. All the while achieving privileged views to the lake while separating family members for sometimes much need privacy.
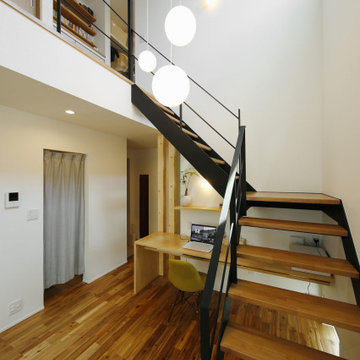
4.5畳の広さがある、ご主人こだわりの吹き抜け。「吹抜けは夏暑いという噂を聞いていましたが、リガードさんの住まいは全然そんなことはありません。冷房の効きもよく、快適に過ごせています」とNさんはニッコリ。
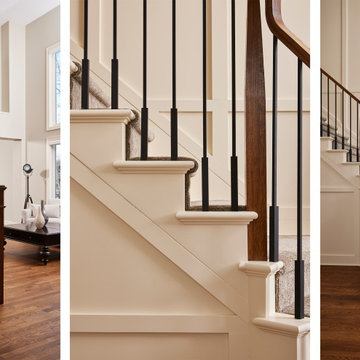
Entryway stairs and accent millwork features all new millwork, wall treatment, carpet, flooring.
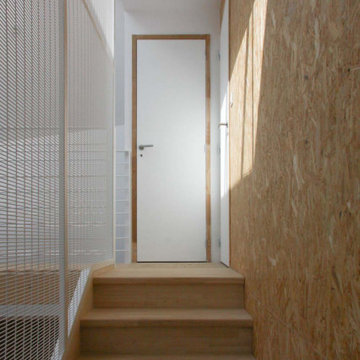
La maille métallique de la cage d’escalier devient un écran qui offre des transparences évoluant au gré des nuages. Les éléments structurels en bois sont laissés apparents et bruts.
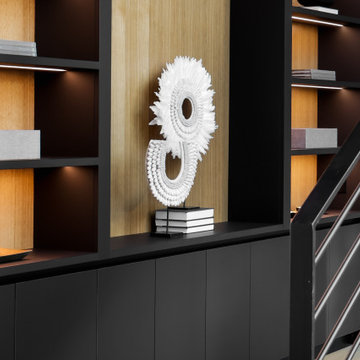
A closer look of the beautiful interior. Intricate lines and only the best materials used for the staircase handrails stairs steps, display cabinet lighting and lovely warm tones of wood.
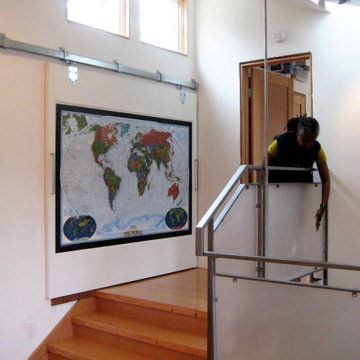
Daylighting was introduced through a clerestory, while storage was added below the existing roofline, behind a sliding barn door.
Staircase Design Ideas with Metal Railing and Wood Walls
6
