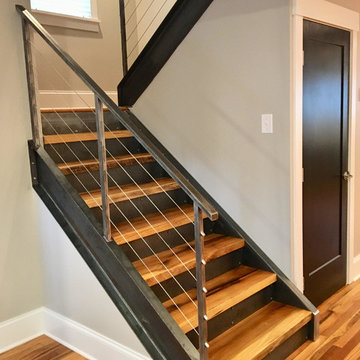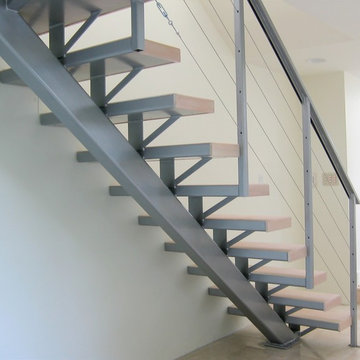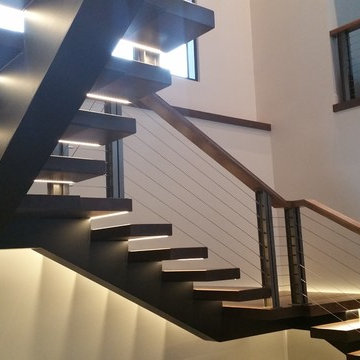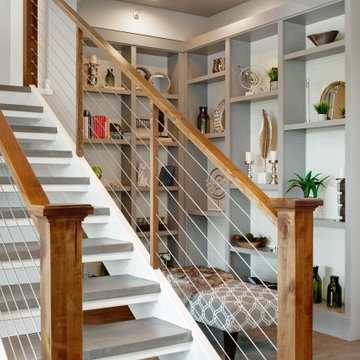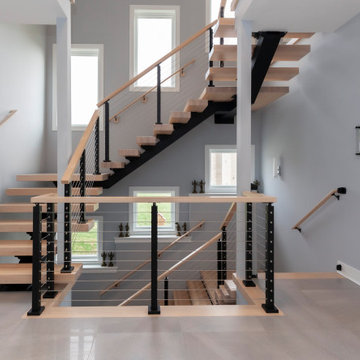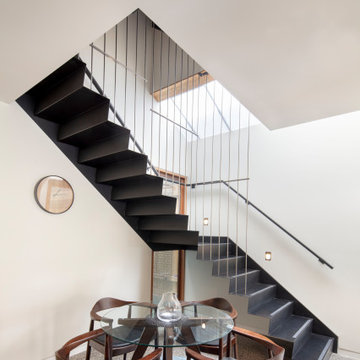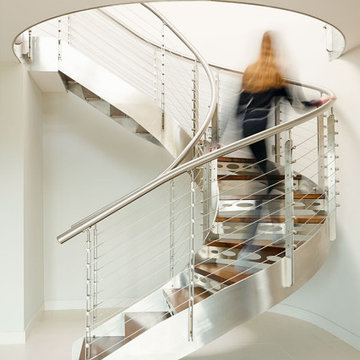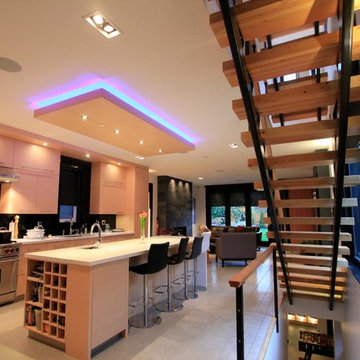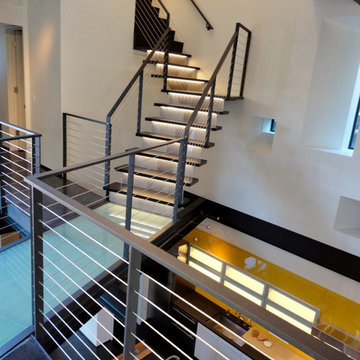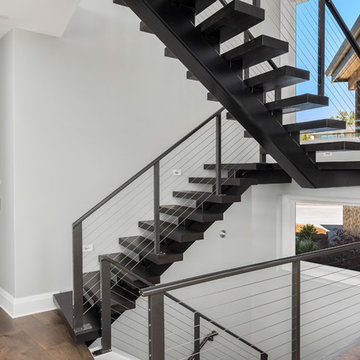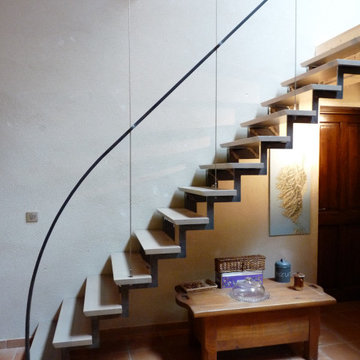Staircase Design Ideas with Metal Risers and Cable Railing
Refine by:
Budget
Sort by:Popular Today
21 - 40 of 101 photos
Item 1 of 3
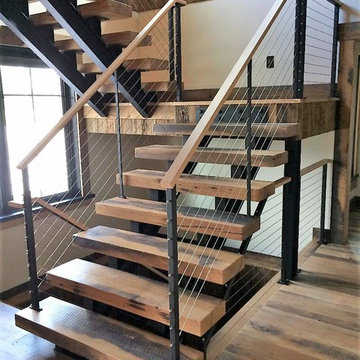
Double Beam Staircase with Cable Railing System
This unique project was a true work of art. Our client's home combined natural elements such as stone, wood and iron for a rustic ambiance. Combined with our modern style Cable Railing System, this house was truly a masterpiece.
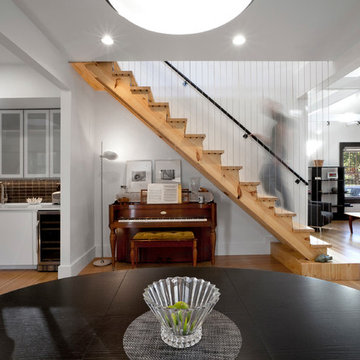
New open riser architectural stair celebrates hand-made craft and material with a touch of modern. Project Architect and Project Manager, Paul Reynolds ascends the stair while playing the "stair harp" - Architecture/Interior Design/Renderings/Photography: HAUS | Architecture - Construction Management: WERK | Building Modern
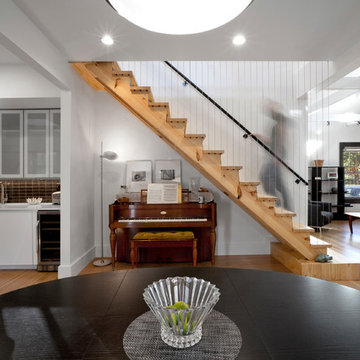
Project Architect and "Maker" Paul Reynolds plays the "stair harp" as he inclines the architectural stair - Architecture/Interiors/Renderings/Photography: HAUS | Architecture - Construction Management: WERK | Building Modern
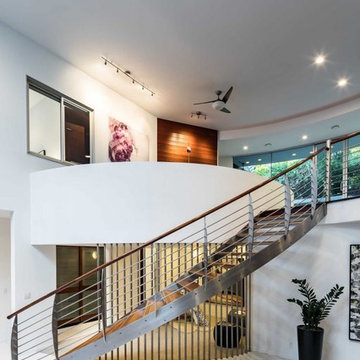
New Home
Principal Designer: Malika Junaid
Gen. Contractor: Boynton Construction
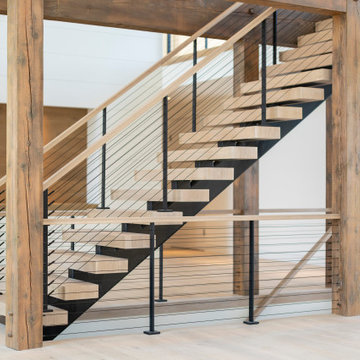
Floating staircase set among an authentic timberframe structure creates a unique juxtaposition between old and new accentuating clean lines between the two.
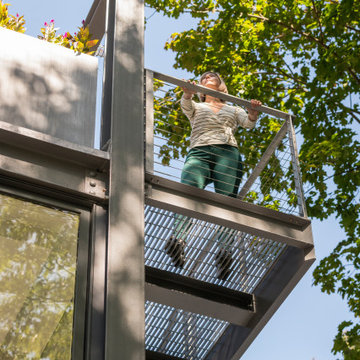
Set in the garden beside a traditional Dutch Colonial home in Wellesley, Flavin conceived this boldly modern retreat, built of steel, wood and concrete. The building is designed to engage the client’s passions for gardening, entertaining and restoring vintage Vespa scooters. The Vespa repair shop and garage are on the first floor. The second floor houses a home office and veranda. On top is a roof deck with space for lounging and outdoor dining, surrounded by a vegetable garden in raised planters. The structural steel frame of the building is left exposed; and the side facing the public side is draped with a mahogany screen that creates privacy in the building and diffuses the dappled light filtered through the trees. Photo by: Peter Vanderwarker Photography
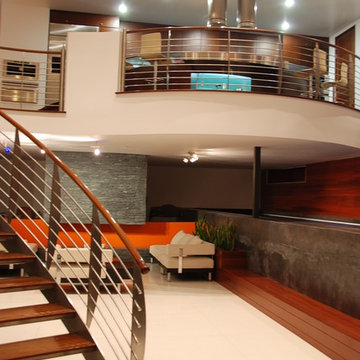
New Home
Principal Designer: Malika Junaid
Gen. Contractor: Boynton Construction
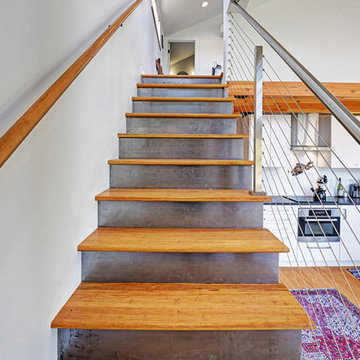
Stainless steel top rail on right side and cable railing system follows the stair up from the Cottage's great room to the 2nd bedroom and bath, and the small deck.
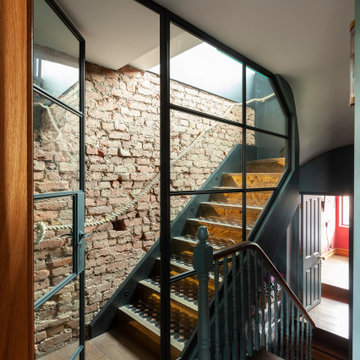
We prepare the guests for what is coming. We excite them. The brass raiser partially reflect them in gold. And the Crittal panel allows them to peak in to the their retreat place.
The combinations of material rugged common exposed London brick to the shinnying luxury feel of brass take this staircase spectators beyond their imagination.
Staircase Design Ideas with Metal Risers and Cable Railing
2
