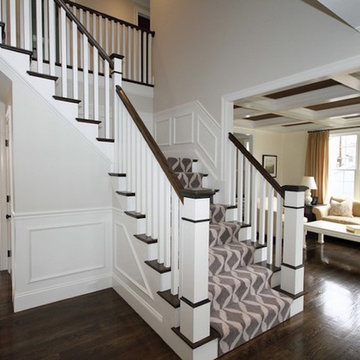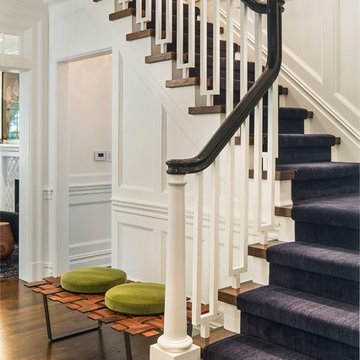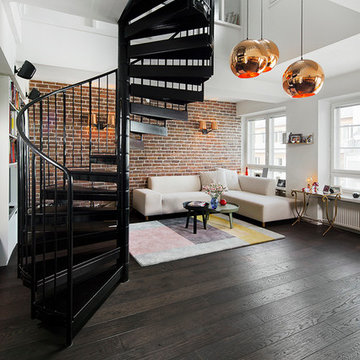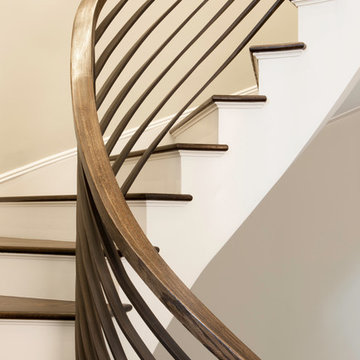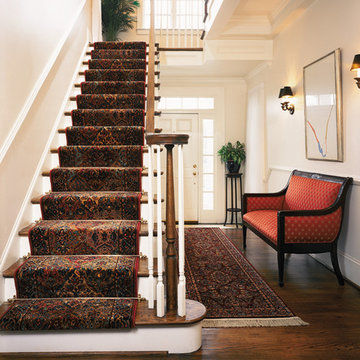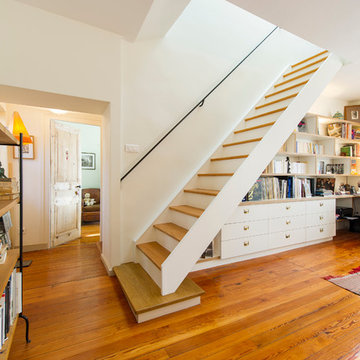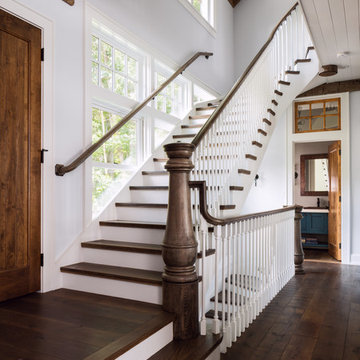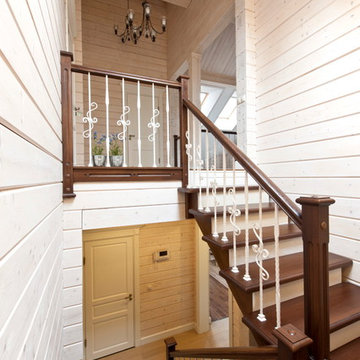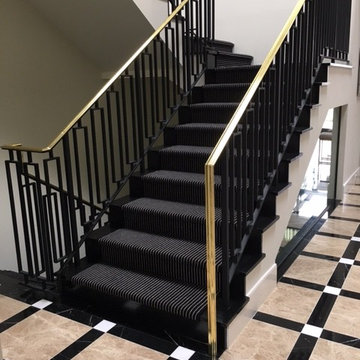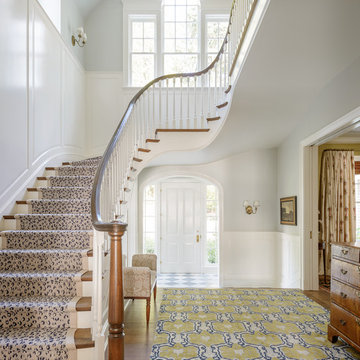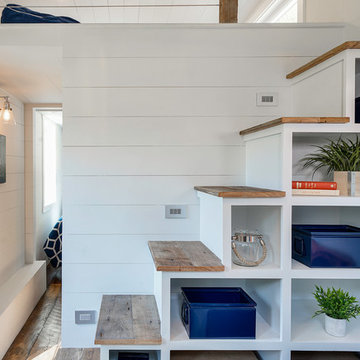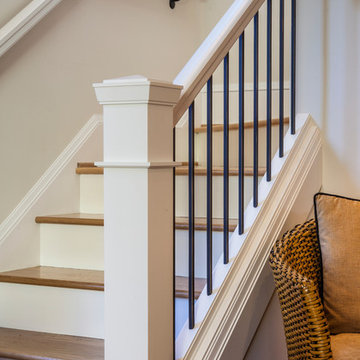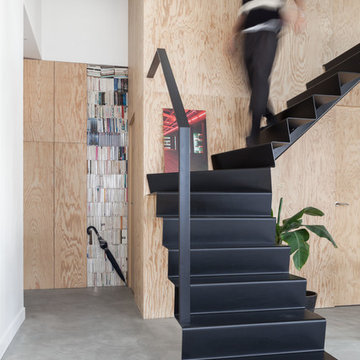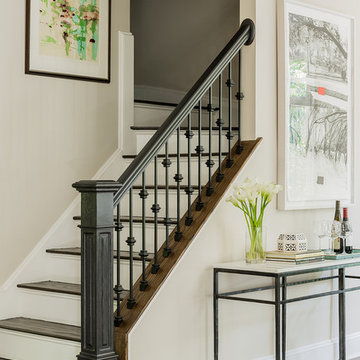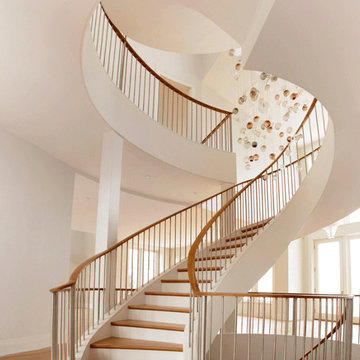Staircase Design Ideas with Metal Risers and Painted Wood Risers
Refine by:
Budget
Sort by:Popular Today
161 - 180 of 21,199 photos
Item 1 of 3
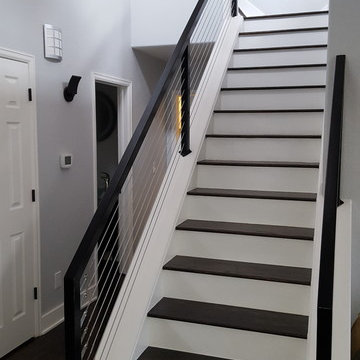
Light and dark colors with medium tone walls make for a modern and clean look to this remodeled stairway and hallway. Custom made handrails compliment the modern style.
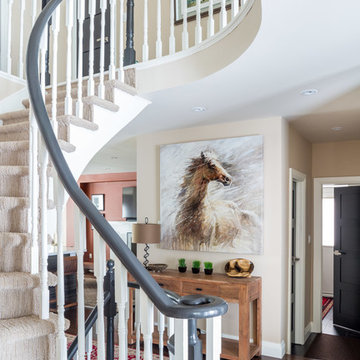
A mixture of warm and cool colors come together impeccably in this down-to-earth design of ours. We wanted to give our client a space to unwind, that felt naturally warm but also trendy. With two separate seating areas, we were able to give one space a burst of color using burnt orange, while the furnishings were left clean and tailored (mixed in with some gorgeous custom woodwork).
The second seating area is kept neutral, with chocolate brown and gray taking front and center stage. This area is quite calming, as the soft neutrals and nature-inspired artwork are subtle and soothing.
The combination of nature's warmth and coolness paired perfectly in this home, offering our client a warm, trendy home that fit their everyday needs.
Home located in Mississauga, Ontario. Designed by Nicola Interiors who serves the whole Greater Toronto Area.
For more about Nicola Interiors, click here: https://nicolainteriors.com/
To learn more about this project, click here: https://nicolainteriors.com/projects/leeward/
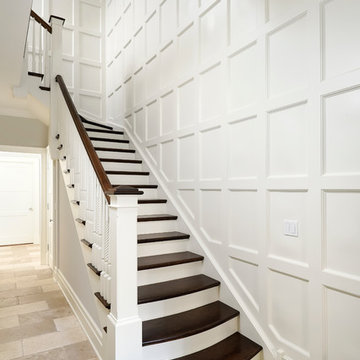
Elizabeth Taich Design is a Chicago-based full-service interior architecture and design firm that specializes in sophisticated yet livable environments.
IC360 Images
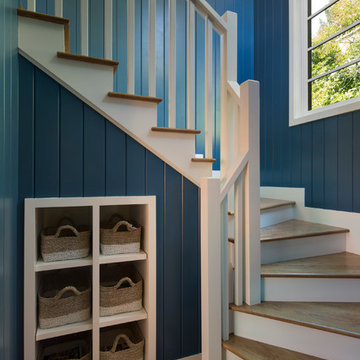
Read all about this family-friendly remodel on our blog: http://jeffkingandco.com/from-the-contractors-bay-area-remodel/.
Architect: Steve Swearengen, AIA | the Architects Office /
Photography: Paul Dyer
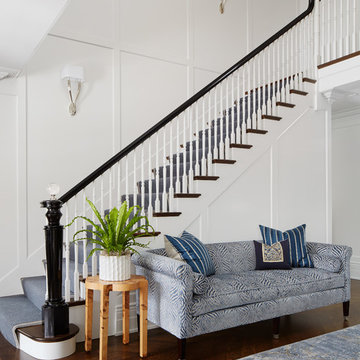
A fresh take on traditional style, this sprawling suburban home draws its occupants together in beautifully, comfortably designed spaces that gather family members for companionship, conversation, and conviviality. At the same time, it adroitly accommodates a crowd, and facilitates large-scale entertaining with ease. This balance of private intimacy and public welcome is the result of Soucie Horner’s deft remodeling of the original floor plan and creation of an all-new wing comprising functional spaces including a mudroom, powder room, laundry room, and home office, along with an exciting, three-room teen suite above. A quietly orchestrated symphony of grayed blues unites this home, from Soucie Horner Collections custom furniture and rugs, to objects, accessories, and decorative exclamationpoints that punctuate the carefully synthesized interiors. A discerning demonstration of family-friendly living at its finest.
Staircase Design Ideas with Metal Risers and Painted Wood Risers
9
