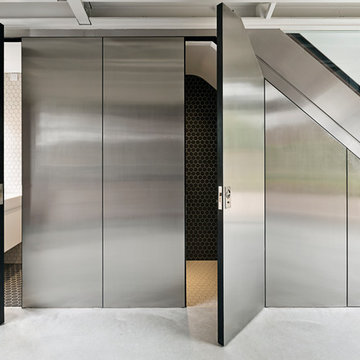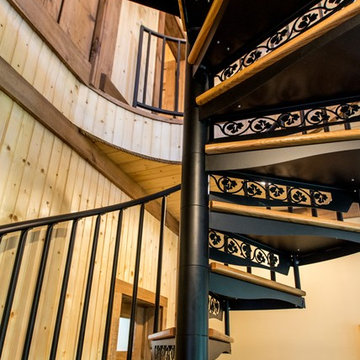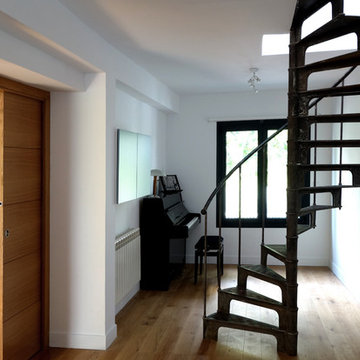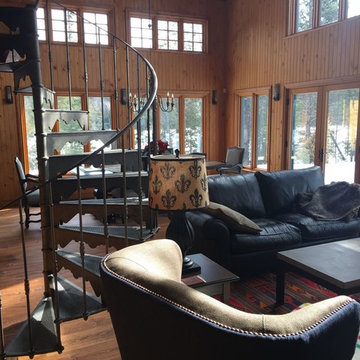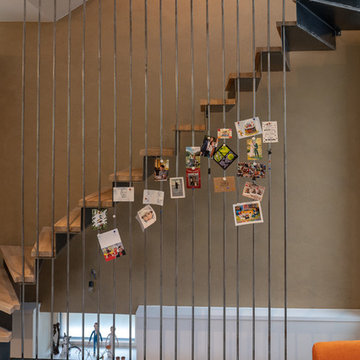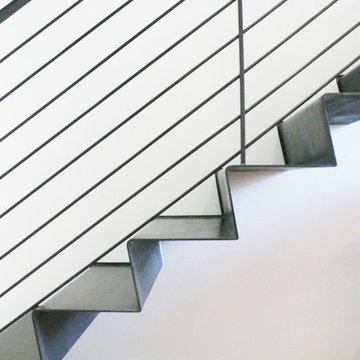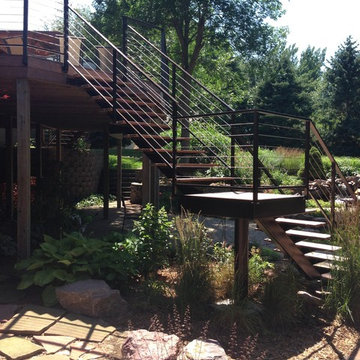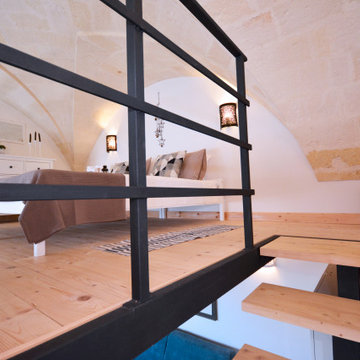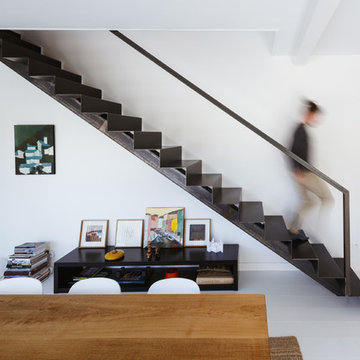Staircase Design Ideas with Metal Risers
Refine by:
Budget
Sort by:Popular Today
61 - 80 of 516 photos
Item 1 of 3
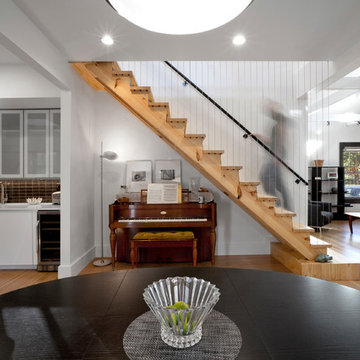
Project Architect and "Maker" Paul Reynolds plays the "stair harp" as he inclines the architectural stair - Architecture/Interiors/Renderings/Photography: HAUS | Architecture - Construction Management: WERK | Building Modern
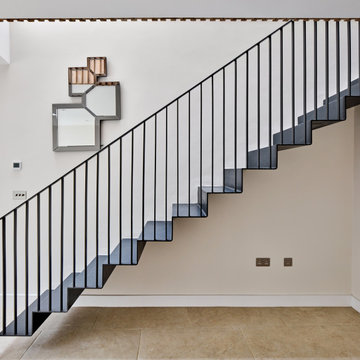
A beautiful bespoke metal stair was incorporated, floating from the floor making it feel light and airy.
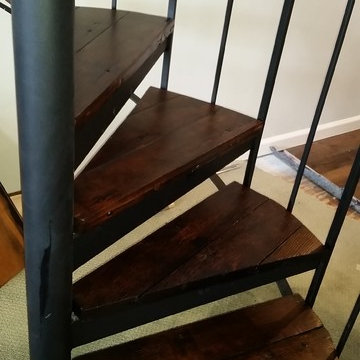
This material was salvaged by Second Use in Seattle. It is 2x6 car decking used for flooring in an old foundry. We pressure washed the years of dirt and grime away, sanded for hours, stained dark walnut and applied 4 coats of finish. The finished treads were then installed on a spiral staircase.
The end result is a solid looking tread with great character1
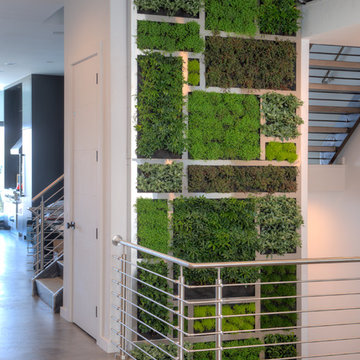
This Installation is Ohio's tallest living wall, spanning 2 stories, 22 ft tall. This wall features just about 500 living tropical plants and a custom plasma cut stainless steel frame.
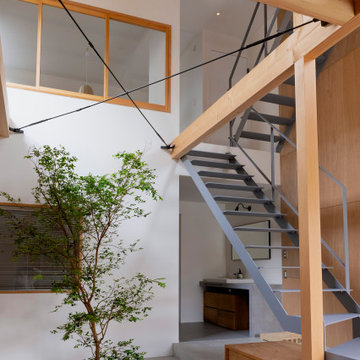
余白のある家
本計画は京都市左京区にある閑静な住宅街の一角にある敷地で既存の建物を取り壊し、新たに新築する計画。周囲は、低層の住宅が立ち並んでいる。既存の建物も同計画と同じ三階建て住宅で、既存の3階部分からは、周囲が開け開放感のある景色を楽しむことができる敷地となっていた。この開放的な景色を楽しみ暮らすことのできる住宅を希望されたため、三階部分にリビングスペースを設ける計画とした。敷地北面には、山々が開け、南面は、低層の住宅街の奥に夏は花火が見える風景となっている。その景色を切り取るかのような開口部を設け、窓際にベンチをつくり外との空間を繋げている。北側の窓は、出窓としキッチンスペースの一部として使用できるように計画とした。キッチンやリビングスペースの一部が外と繋がり開放的で心地よい空間となっている。
また、今回のクライアントは、20代であり今後の家族構成は未定である、また、自宅でリモートワークを行うため、居住空間のどこにいても、心地よく仕事ができるスペースも確保する必要があった。このため、既存の住宅のように当初から個室をつくることはせずに、将来の暮らしにあわせ可変的に部屋をつくれるような余白がふんだんにある空間とした。1Fは土間空間となっており、2Fまでの吹き抜け空間いる。現状は、広場とした外部と繋がる土間空間となっており、友人やペット飼ったりと趣味として遊べ、リモートワークでゆったりした空間となった。将来的には個室をつくったりと暮らしに合わせさまざまに変化することができる計画となっている。敷地の条件や、クライアントの暮らしに合わせるように変化するできる建物はクライアントとともに成長しつづけ暮らしによりそう建物となった。
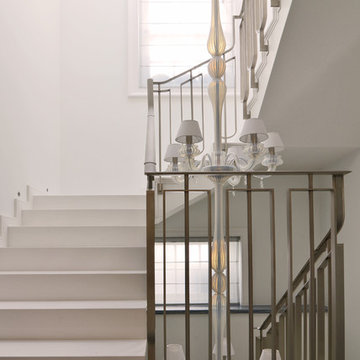
Elite Metalcraft provided the stunning nickel plated handrail and balustrade to this luxurious refurbishment of a Kensington town house. A contemporary twist on a traditional style, the balustrade adds a subtle opulence to the 3 flight staircase clad in polished Italian marble.
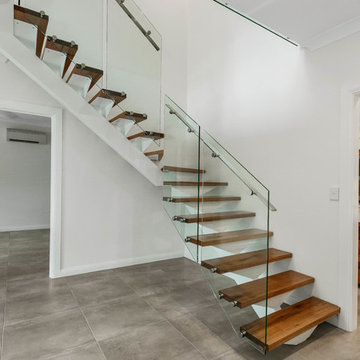
The original staircase was outdated. A change in the staircase has completely updated this home.
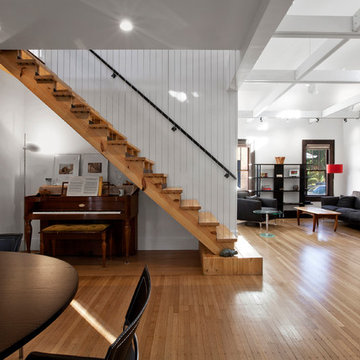
New open riser architectural stair celebrates hand-made craft and material with a touch of modern - Architecture/Interior Design/Renderings/Photography: HAUS | Architecture - Construction Management: WERK | Building Modern
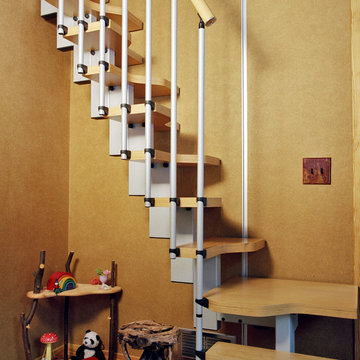
Embedded in a Colorado ski resort and accessible only via snowmobile during the winter season, this 1,000 square foot cabin rejects anything ostentatious and oversized, instead opting for a cozy and sustainable retreat from the elements.
This zero-energy grid-independent home relies greatly on passive solar siting and thermal mass to maintain a welcoming temperature even on the coldest days.
The Wee Ski Chalet was recognized as the Sustainability winner in the 2008 AIA Colorado Design Awards, and was featured in Colorado Homes & Lifestyles magazine’s Sustainability Issue.
Michael Shopenn Photography
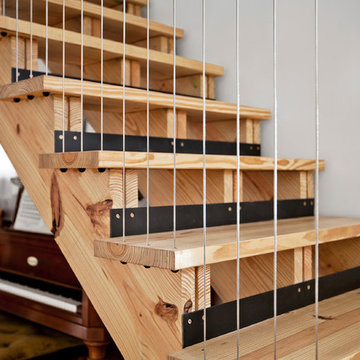
Detail view of open-riser architectural stair featuring vertical cable guardrail and upright piano integration - Architecture/Interiors/Renderings/Photography: HAUS | Architecture - Construction Management: WERK | Building Modern
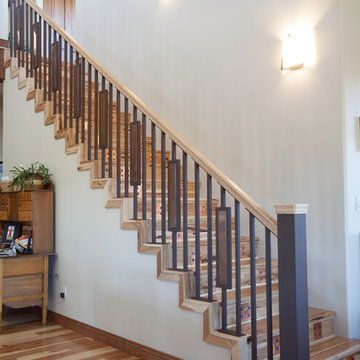
Antique copper plates were incorporated into a custom handrail design with stark contrast to the light wood flooring.
Staircase Design Ideas with Metal Risers
4
