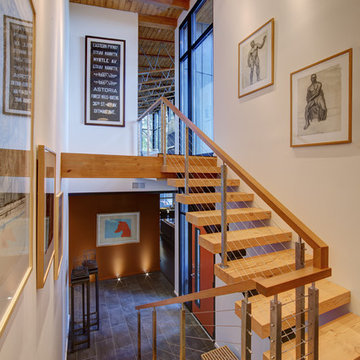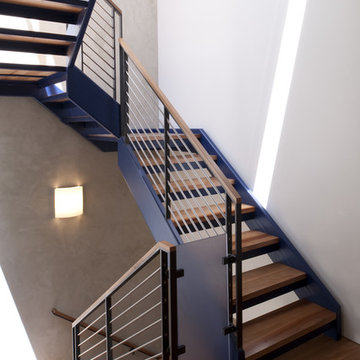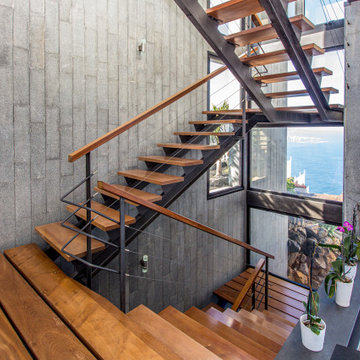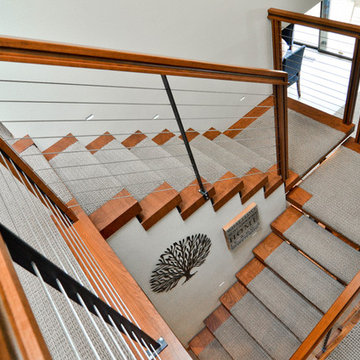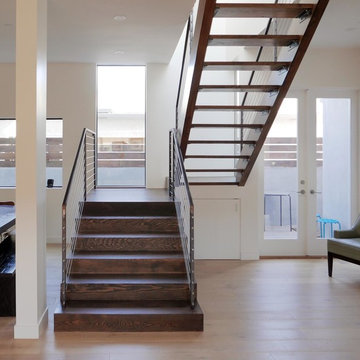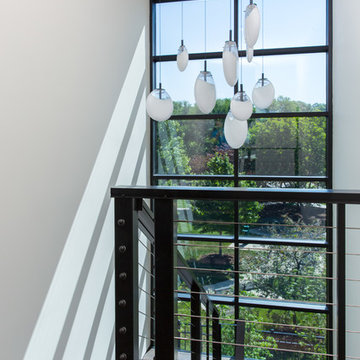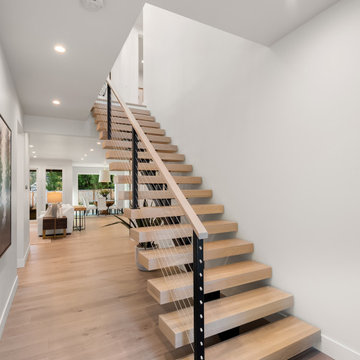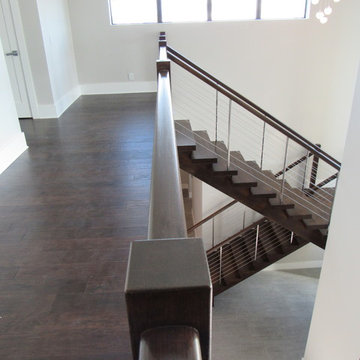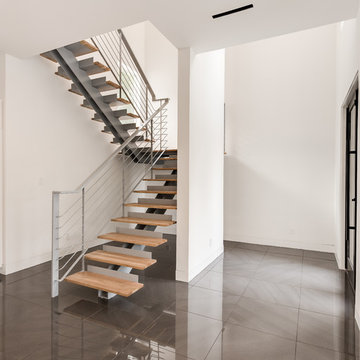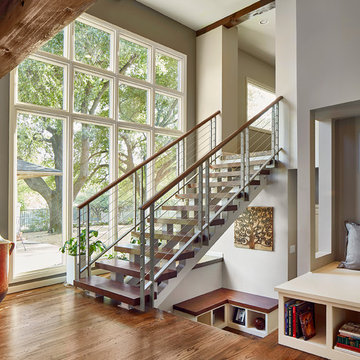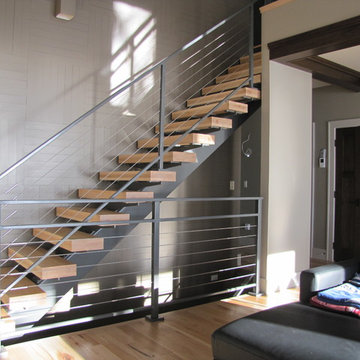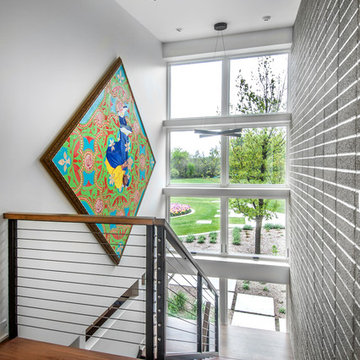Staircase Design Ideas with Open Risers and Cable Railing
Refine by:
Budget
Sort by:Popular Today
141 - 160 of 721 photos
Item 1 of 3
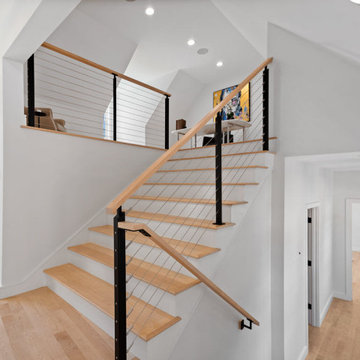
Stairs leading to the office loft., with a balcony cable railing system. Railings made by Keuka Studios.
www.Keuka-studios.com
Photography by Samantha Watson Photography
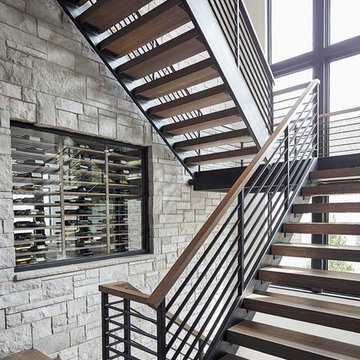
ORIJIN STONE exclusive custom-crafted limestone veneer blend.
Photography by Canary Grey.
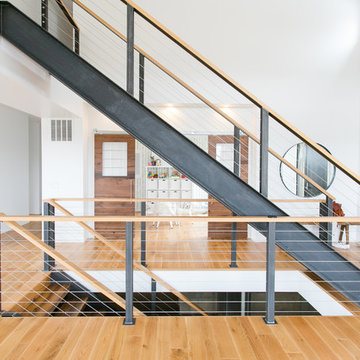
Stair with steel stringers
This stair becomes a central feature on the 1st floor. Black steel stingers and railing posts offer to heighten the industrial look of the interiors.
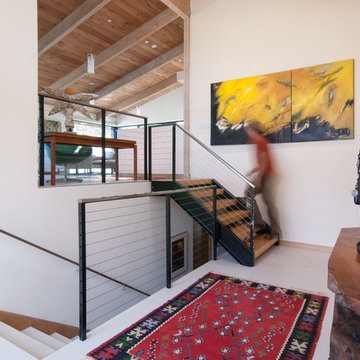
This project got its start when a proud homeowner built his residence a number of decades back on a beautiful site in Solana Beach. The new design proposed a complete reconfiguration of the interior layout and a new gallery walkway. These changes would tie together the existing house and detached garage. Simple and well executed framing made this work relatively simple, keeping the existing exterior walls and roof in place. New interior and exterior finishes were applied throughout the house. In addition to reusing most of the existing structure, sustainable features include abundant natural light and ventilation, radiant heating, solar hot water and a PV system.
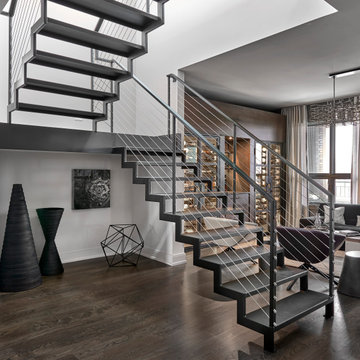
This Chicago penthouse features a custom steel staircase to rooftop entertaining area. The staircases is a visual separation between the Wine Room and the Kitchen.
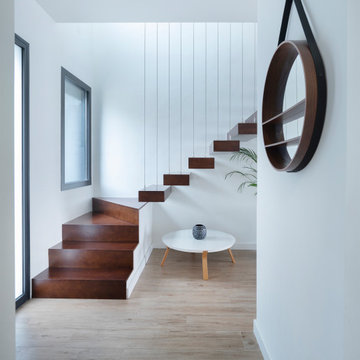
CASA VILO
La casa se ubica en el entorno de Xativa, un pequeño municipio de la comunidad valenciana.
En ella, el trabajo más interesante se encuentra en la tecnología empleada para alcanzar el confort climático, donde fue necesario un estudio y trabajo en conjunto con técnicos especialistas. La forma y materiales están pensados para aportar eficiencia al sistema a la vez de buscar una línea estética que de conjunto a la vivienda, Como podemos ver tanto en interiores, como en fachada.
Staircase Design Ideas with Open Risers and Cable Railing
8

