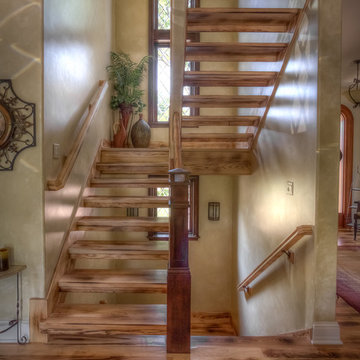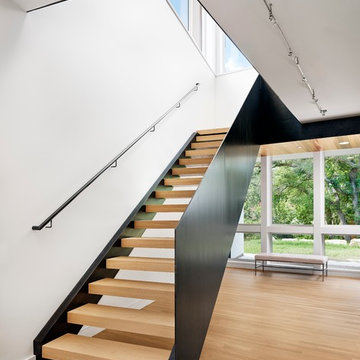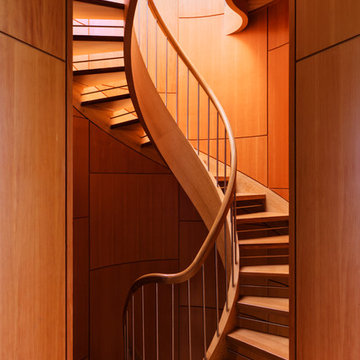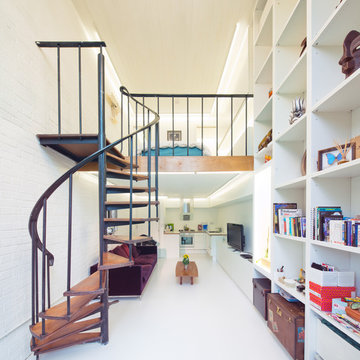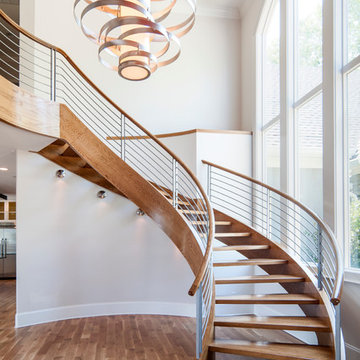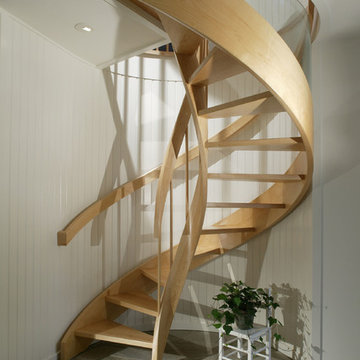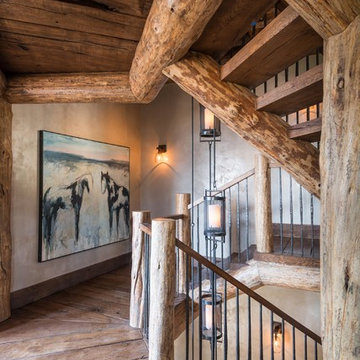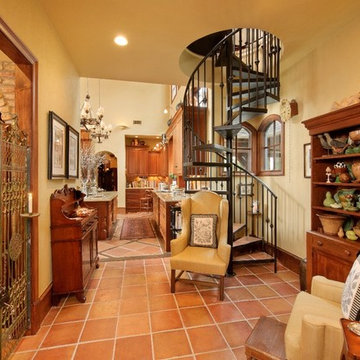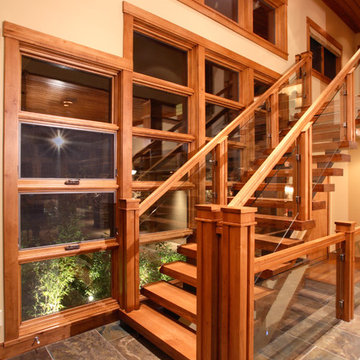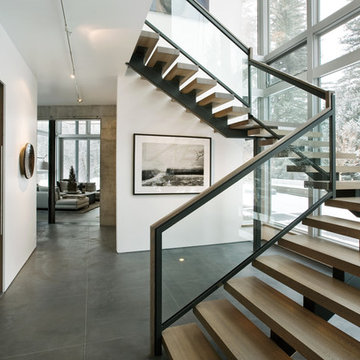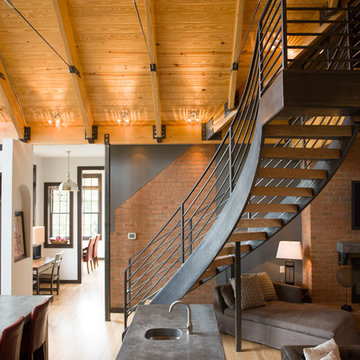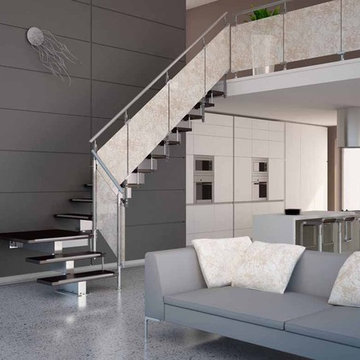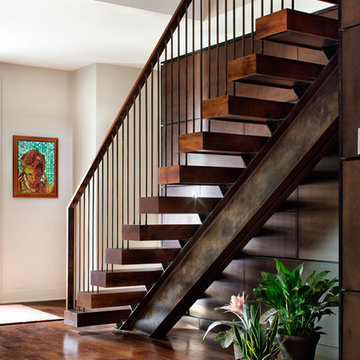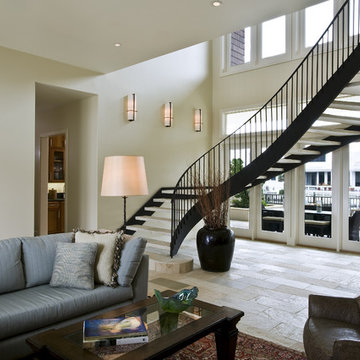Staircase Design Ideas with Open Risers and Glass Risers
Refine by:
Budget
Sort by:Popular Today
81 - 100 of 20,215 photos
Item 1 of 3

A custom designed and built floating staircase with stainless steel railings and custom bamboo stair treads. This custom home was designed and built by Meadowlark Design+Build in Ann Arbor, Michigan.
Photography by Dana Hoff Photography
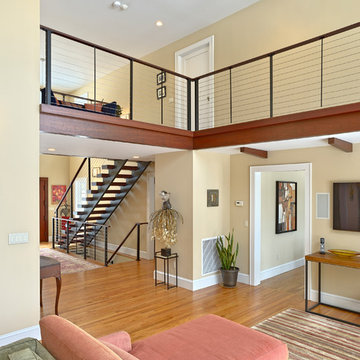
Slender railing posts with cable brace to minimize the use of posts.
Keuka Studios, inc. - Stair and Railing builder,
Michael DeCandia Architects,
Kast Photographic
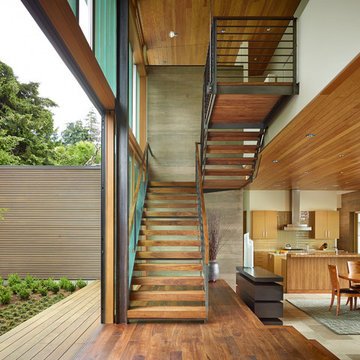
Contractor: Prestige Residential Construction; Interior Design: NB Design Group; Photo: Benjamin Benschneider
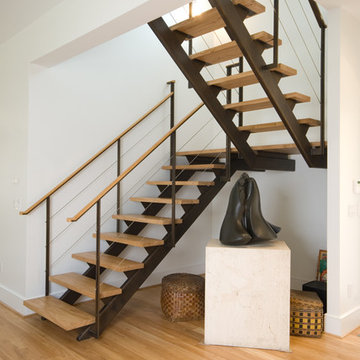
Complete metal stair, metal structure, metal railings,contemporary. metal railing with wood top, steel structure, steel stringer, awesome stairs, open design staircase, floating staircase

Located upon a 200-acre farm of rolling terrain in western Wisconsin, this new, single-family sustainable residence implements today’s advanced technology within a historic farm setting. The arrangement of volumes, detailing of forms and selection of materials provide a weekend retreat that reflects the agrarian styles of the surrounding area. Open floor plans and expansive views allow a free-flowing living experience connected to the natural environment.
Staircase Design Ideas with Open Risers and Glass Risers
5
