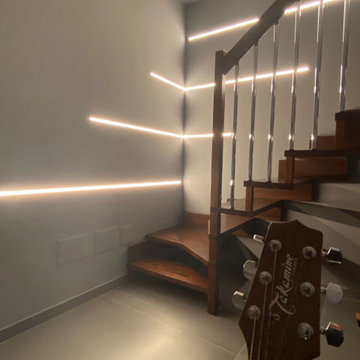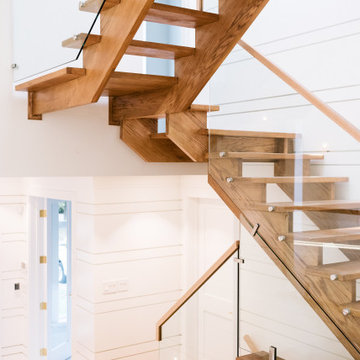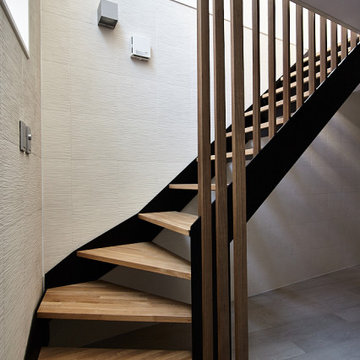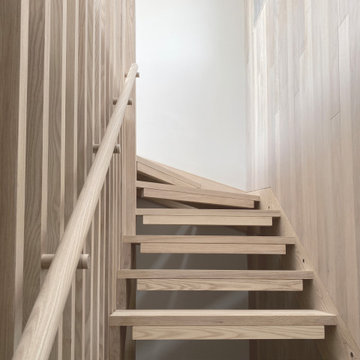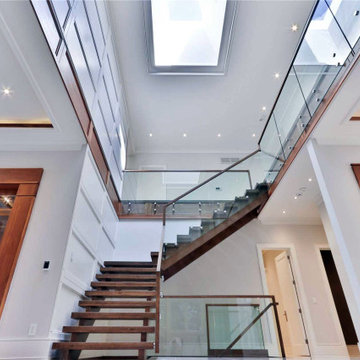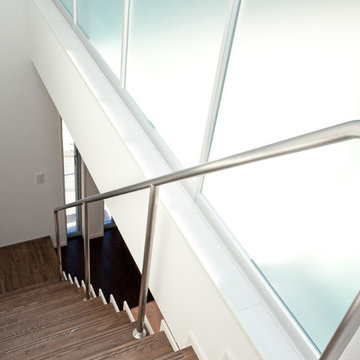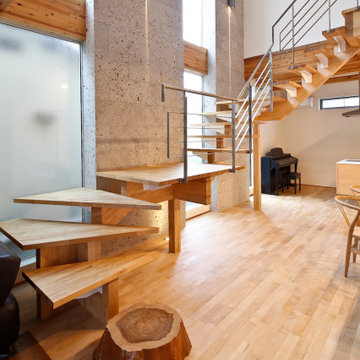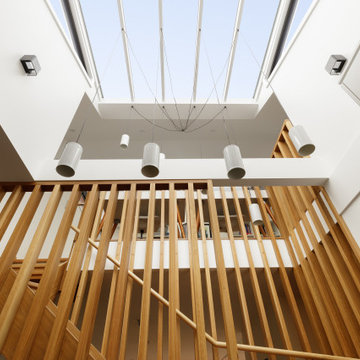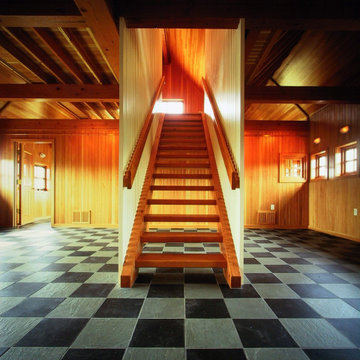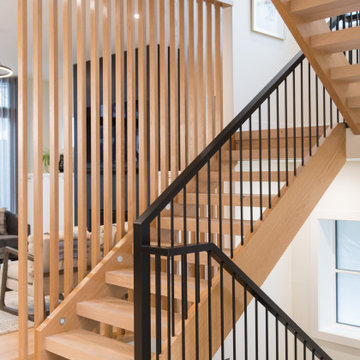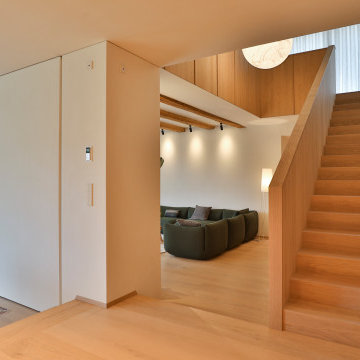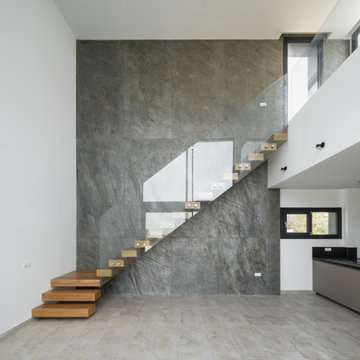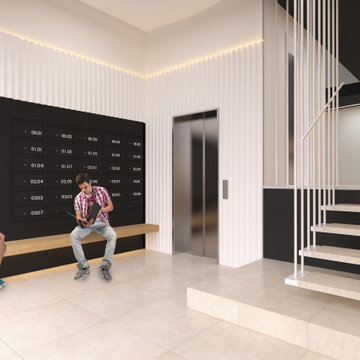Staircase Design Ideas with Open Risers and Panelled Walls
Refine by:
Budget
Sort by:Popular Today
21 - 40 of 87 photos
Item 1 of 3
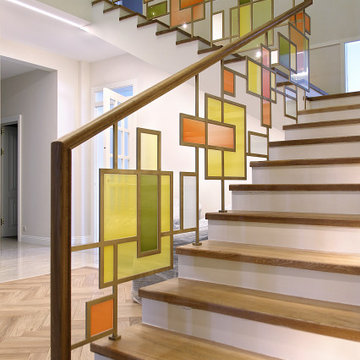
Лестница всегда является сердцем дома, его, с одной стороны, стилистически доминирующим элементом, с другой – объединяющим все уровни внутреннего пространства. Разрабатывая интерьер многоуровнего пространства, к проектированию лестничного холла и непосредственно самой лестницы мы подходим с особым трепетом. Для этого дома нам нужно было создать образ легкий, веселый, но в то же время сдержанный, смелый, но в то же время стилистически подходящий к стилистике легкой классики всего дома. Ограждение лестницы напоминает ожившие, парящие полотна Пита Мондриана. Разноцветные полупрозрачные прямоугольники, обрамленные в матово бронзовые окантовки, как бы вихнем взмывают вверх, накладываются друг на друга, образуя новые цветовые сочетания.
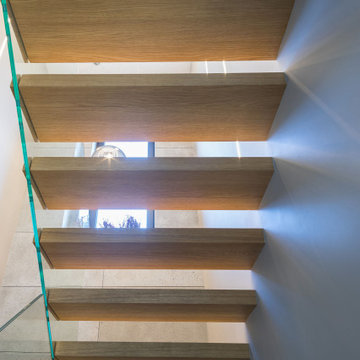
Парящая лестница с консольными ступенями установлена в доме премиум-класса, который находится в посёлке "Монтевиль". Ограждения из триплекса 6+6 дарят ощущение безопасности всем жителям дома. Посмотреть проект полностью: https://lestelier.ru/konsolnaya-lestnica-montevil/
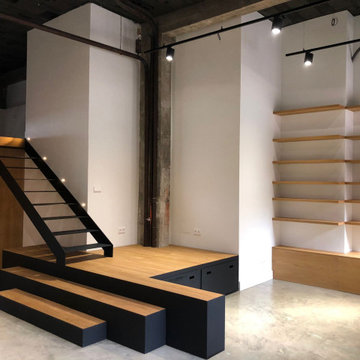
Plataformas de arranque de escalera de diseño con funcionalidad añadida de almacenaje. Estanteria de salon con iluminacion empotrada en baldas
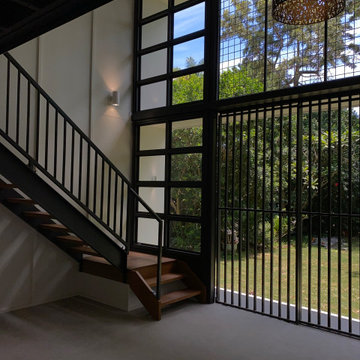
The open timber staircase connects the ground floor outdoor living area to the upper balcony. The black steel handrail coordinates with the black timber batten sliding screen.
The lower windows open to permit breezes through the space, and the outdoor feature lighting will beautifully illuminate the space after dark.
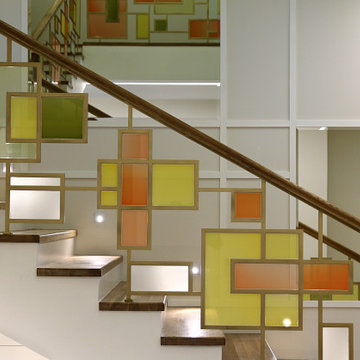
Лестница всегда является сердцем дома, его, с одной стороны, стилистически доминирующим элементом, с другой – объединяющим все уровни внутреннего пространства. Разрабатывая интерьер многоуровнего пространства, к проектированию лестничного холла и непосредственно самой лестницы мы подходим с особым трепетом. Для этого дома нам нужно было создать образ легкий, веселый, но в то же время сдержанный, смелый, но в то же время стилистически подходящий к стилистике легкой классики всего дома. Ограждение лестницы напоминает ожившие, парящие полотна Пита Мондриана. Разноцветные полупрозрачные прямоугольники, обрамленные в матово бронзовые окантовки, как бы вихнем взмывают вверх, накладываются друг на друга, образуя новые цветовые сочетания.
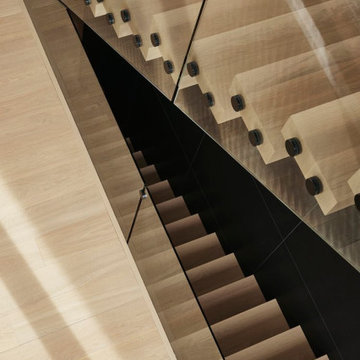
Designed for an urban family with young children, this family retreat is fully integrated into the natural surroundings of Mont Shefford. The home and surrounding property exudes the luxurious feel of a resort environment for visiting family and friends, yet still maintain a sense of intimacy. While the common living areas are within an open floorplan, various zones were created throughout the home to ensure that all those inhabiting the house at a given time would be free to escape from the hustle and bustle of daily life and reconnect with nature.
The central living space reveals an expansive open layout encompassing a living room, dining area, kitchen, and wine cellar. This elevated volume feels like a treehouse, immersed in a lush canopy and panoramic views to the mountains.
Inspired by a natural palette, the interior and exterior materials of the home are neutral and were chosen simultaneously for their inherent natural textures and relationship with the exterior environment. This intrinsic balance is evident between the exterior’s charcoal stone, black matte metal and cedar cladding, and the interior’s organic finishes. Refined materials including glass, metal and wood were carefully selected with the intention of creating a cohesive connection between the exterior and interior.
Black Fenix was selected as the primary material for all interior millwork, featuring a sleek matte finish that beautifully contrasts the warmth of natural wood elements and the organic patterns found in the porcelain tiles installed throughout the residence.
The home feels modern and minimalist, yet cozy, inviting, and liveable.
Architect : Maxime Moreau, MXMA Architecture & Design
Photography : Nanne Springer
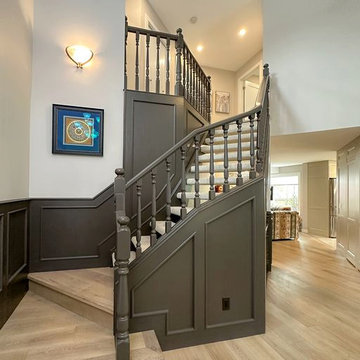
Client wanted to eliminate honey oak finish from stair system, including the decorative paneling - without the cost of replacing everything. As a result, we used a solid spray stain, which minimized prep work and provided a rich, saturated colour that concealed imperfections beautifully. New carpet on open risers completed the transformation.
Staircase Design Ideas with Open Risers and Panelled Walls
2
