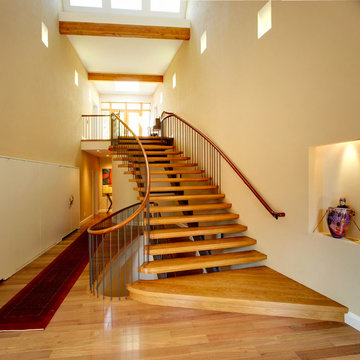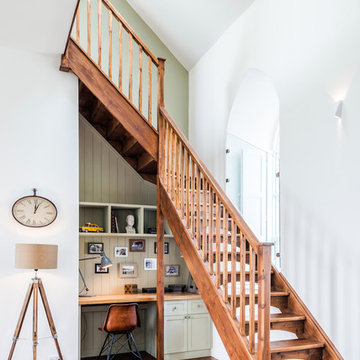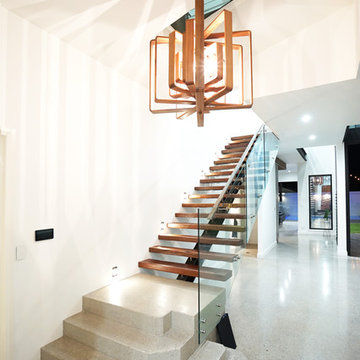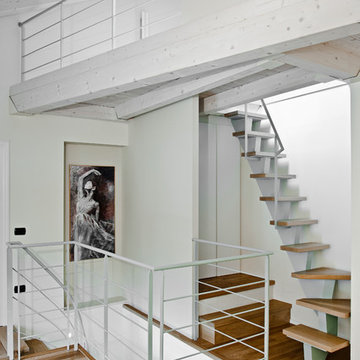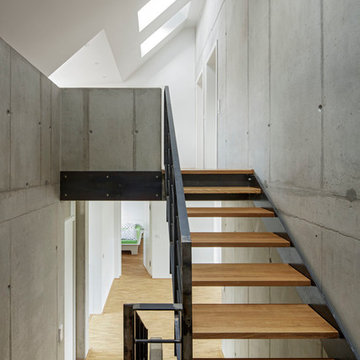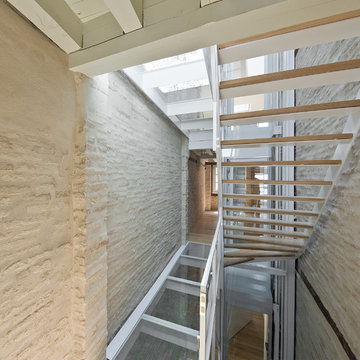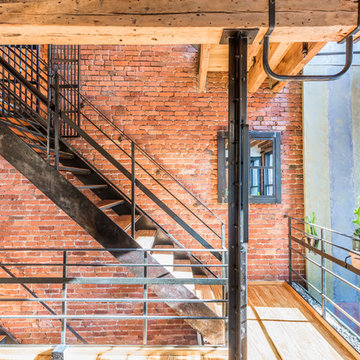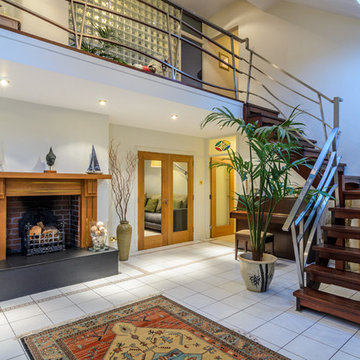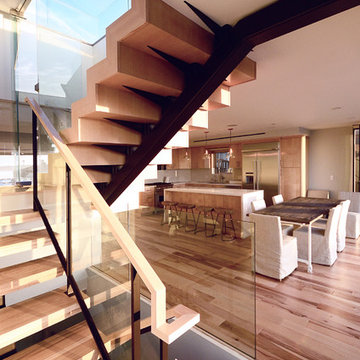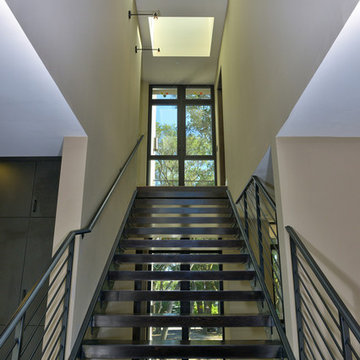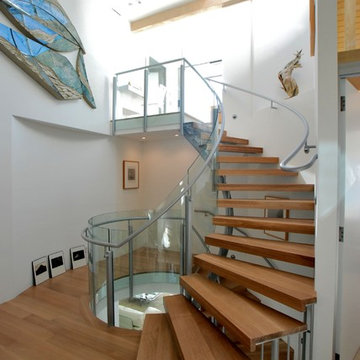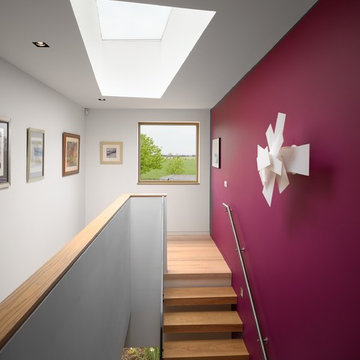Staircase Design Ideas with Open Risers
Refine by:
Budget
Sort by:Popular Today
21 - 40 of 58 photos
Item 1 of 3
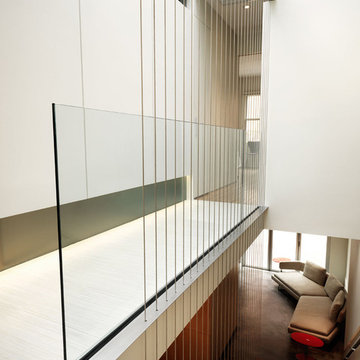
When man's aspiration is the sky, the ground is only a resistance. - Sverre Fehn In this renovation, a conventional masonry row house is opened up to the sky, with a light, airy interior. The original floor plan was completely transformed for more efficient function and a greater sense of spatial connection, both vertically and horizontally. From a grounded lower level, with concrete, cork, and warm finishes, an abstract composition of crisp forms emerges. The kitchen sits at the center of the house as a hearth, establishing the line between dark and light, illustrated through wenge base cabinets with light anigre above. Service spaces such as bathrooms and closets are hidden within the thickness of walls, contributing to the overall simplicity of the design. A new central staircase serves as the backbone of the composition, bordered by a cable wall tensioned top and bottom, connecting the solid base of the house with the light steel structure above. A glass roof hovers overhead, as gravity recedes and walls seem to rise up and float. The overall effect is clean and minimal, transforming vertically from dark to light, warm to cool, grounded to weightless, and culminating in a space composed of line and plane, shadows and light.
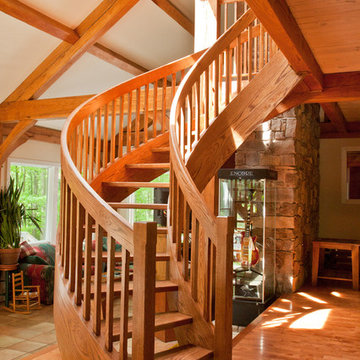
A contemporary circular freestanding oak stair in a post and beam home.
Photography by Myron Slabaugh
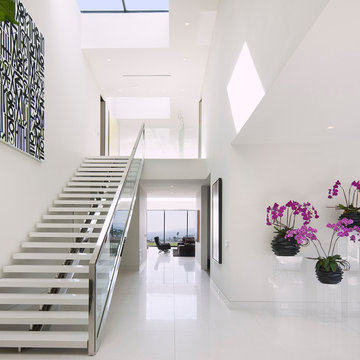
Designer: Paul McClean
Project Type: New Single Family Residence
Location: Los Angeles, CA
Approximate Size: 15,500 sf
Completion Date: 2012
Photographer: Jim Bartsch
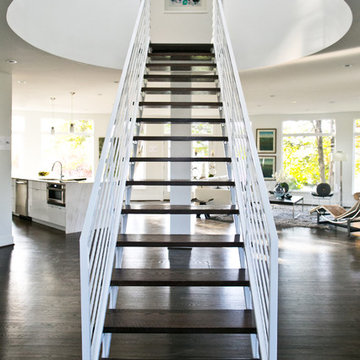
Modern white steel staircase complemented with rich wooden stair treads.
Photo by Elisha Maria, www.elishamaria.com
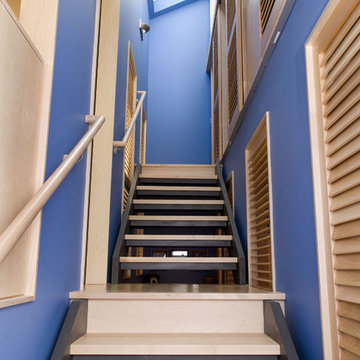
sliding and swing louvers by Kestrel
open riser stair, maple treads, painted LVL stringers
Contractor: Cottonwood Custom Builders
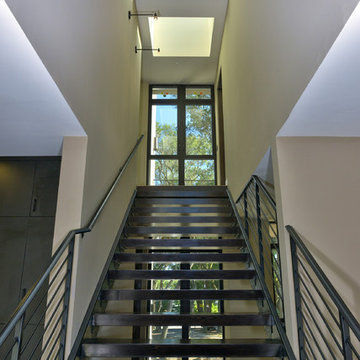
This modern residence has been designed for a multi-generational family that frequently entertains and hosts over-seas guests. The clients were looking for an open floor plan to support both entertaining and space for the individual. The synthesis of interior and exterior spaces on both floors was also a priority. This has been achieved through the addition of multiple decks, balconies, lots of glass and a sun-lit floating stair. To comply with the demanding program within the limited square footage, the house has a full guest suite on the first floor and three bedrooms on the second floor, including a full master suite. A separate granny unit provides privacy for the resident grand mom, while still being close to the main residence. An artist’s studio is nestled against the far side of a detached two car garage providing visual and acoustical privacy from the busy family life. The walkway roofs are designed to be turned into green roofs, while the main roof is to serve as a roof terrace for further outdoor living.
Photosgraphs, Vern Nelson
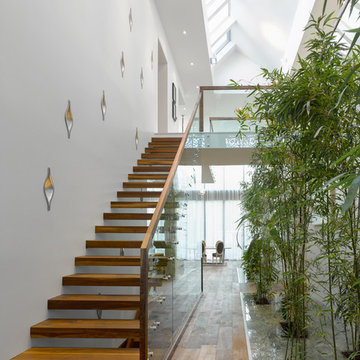
Your view after walking into this house. Open stairs and reflective finishes keep the expansive space illuminated, while inset wall sconces create mood lighting. Bamboo grows from planters buried beneath the floor, green stone accentuating their bright green colour.
Staircase Design Ideas with Open Risers
2
