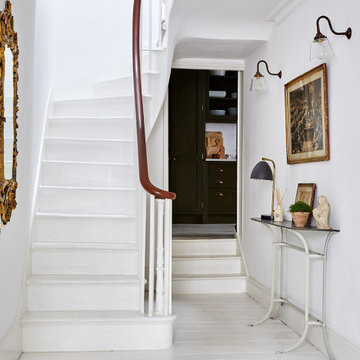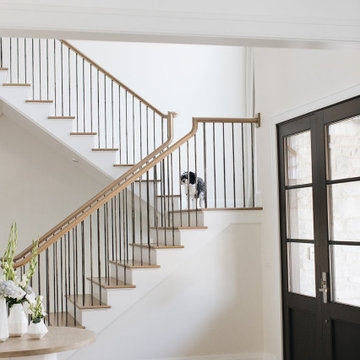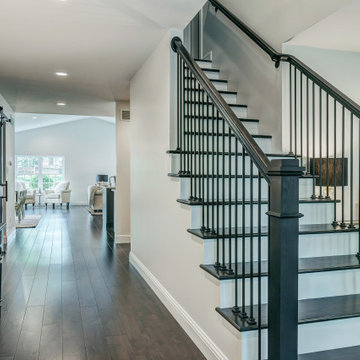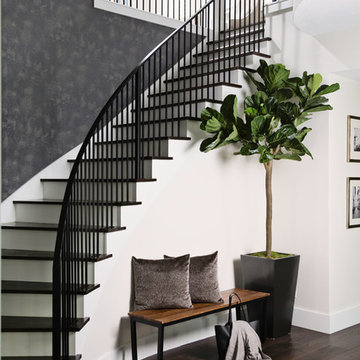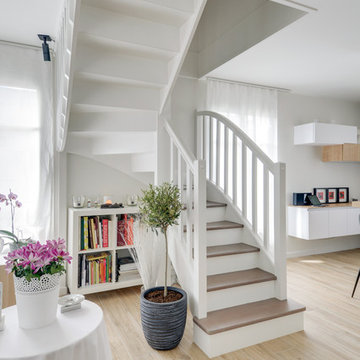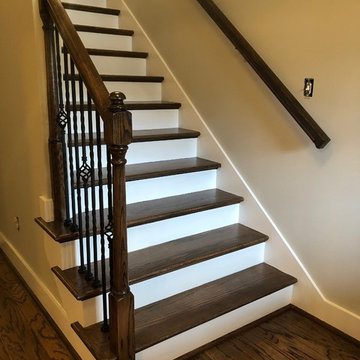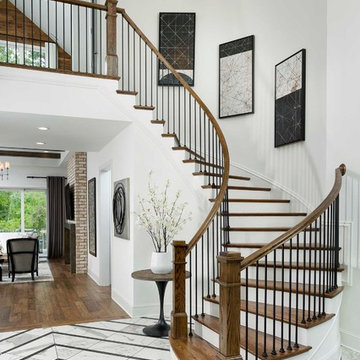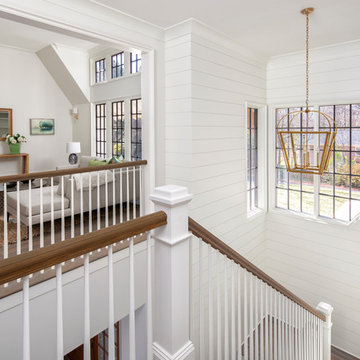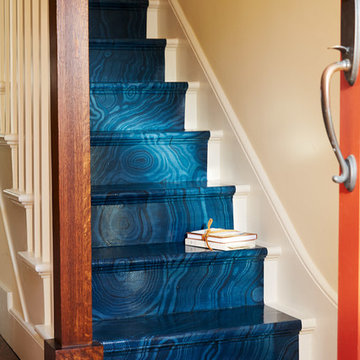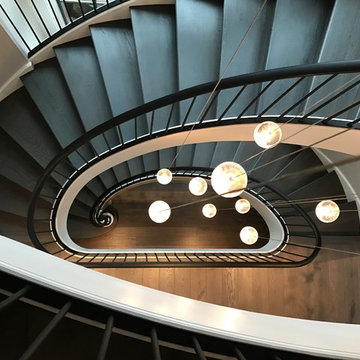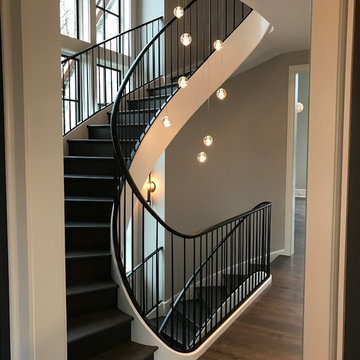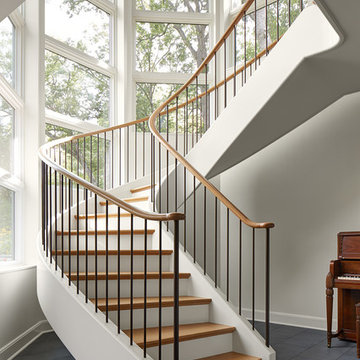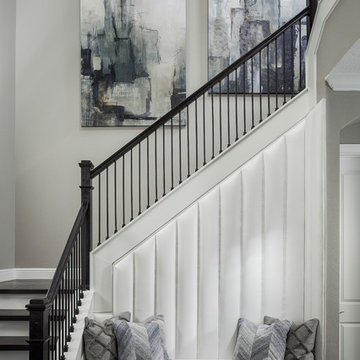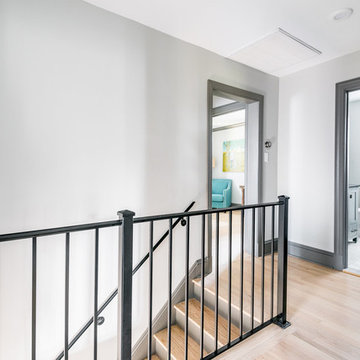Staircase Design Ideas with Painted Wood Risers and Marble Risers
Refine by:
Budget
Sort by:Popular Today
121 - 140 of 18,130 photos
Item 1 of 3

Placed in a central corner in this beautiful home, this u-shape staircase with light color wood treads and hand rails features a horizontal-sleek black rod railing that not only protects its occupants, it also provides visual flow and invites owners and guests to visit bottom and upper levels. CSC © 1976-2020 Century Stair Company. All rights reserved.
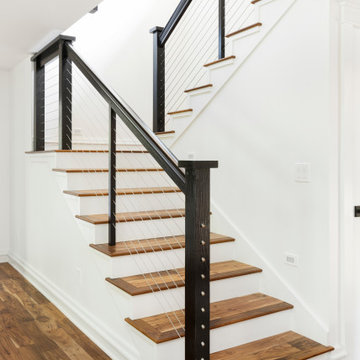
While the majority of APD designs are created to meet the specific and unique needs of the client, this whole home remodel was completed in partnership with Black Sheep Construction as a high end house flip. From space planning to cabinet design, finishes to fixtures, appliances to plumbing, cabinet finish to hardware, paint to stone, siding to roofing; Amy created a design plan within the contractor’s remodel budget focusing on the details that would be important to the future home owner. What was a single story house that had fallen out of repair became a stunning Pacific Northwest modern lodge nestled in the woods!
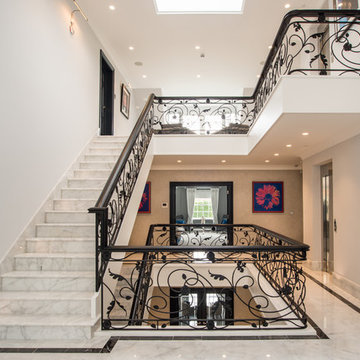
Star White Polished Marble tiles flooring and bespoke staircase with a Nero Marquina Marble border from Stone Republic.
Materials supplied by Stone Republic including Marble, Sandstone, Granite, Wood Flooring and Block Paving.
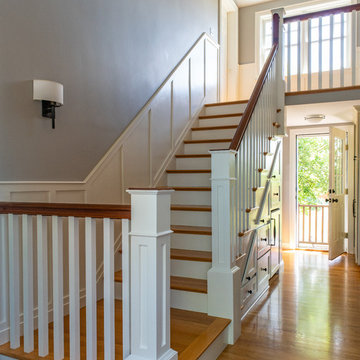
Size doesn’t matter when it comes to quality of design. For this petite Cape-style home along the Eagle River in Ipswich, Massachusetts, we focused on creating a warm, inviting space designed for family living. Radiating from the kitchen – the “heart” of the home – we created connections to all the other spaces in the home: eating areas, living areas, the mudroom and entries, even the upstairs. Details like the highly functional yet utterly charming under-the-stairs drawers and cupboards make this house extra special while the open floor plan gives it a big house feel without sacrificing coziness. In 2018, the home was updated with interior trim details, including new shaker paneling on the staircase and custom newel post, a TV built-in with shelves and drawers and beadboard back, and a half wall bookshelf with columns to replace the wall dividing the living room from dining room. The client also wanted a gas fireplace to enjoy during the winter, but didn't want to lose their beautiful marsh views. We designed the fireplace to go below the window, vented out the rear, with pebbled tile surround and benches flanking either side for storage.
Staircase Design Ideas with Painted Wood Risers and Marble Risers
7
