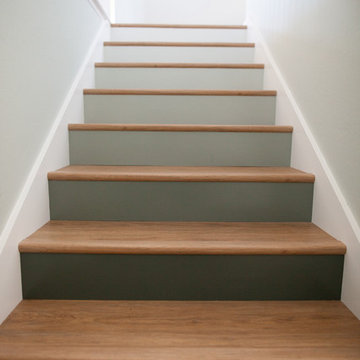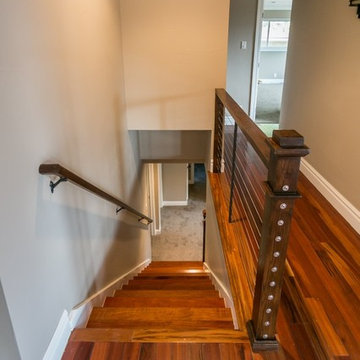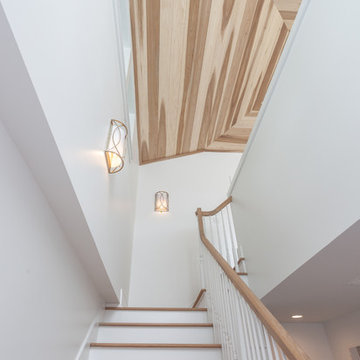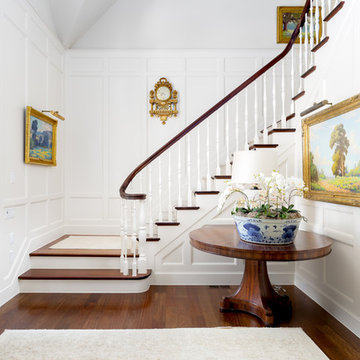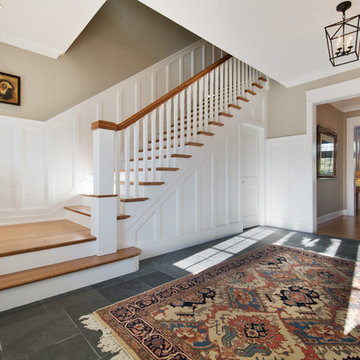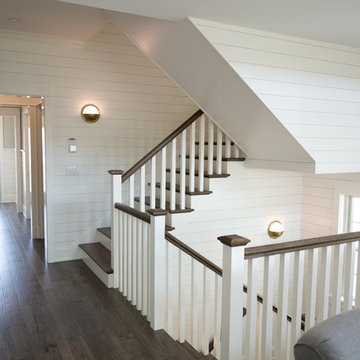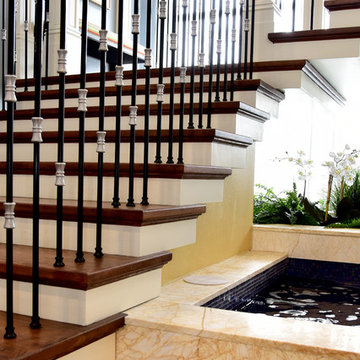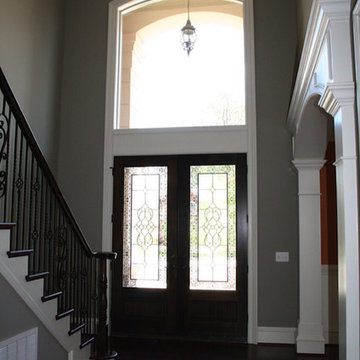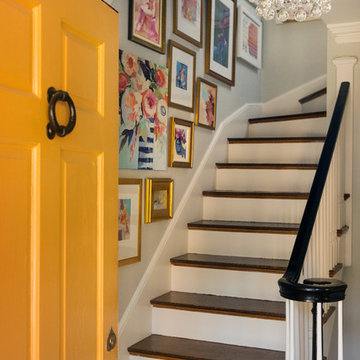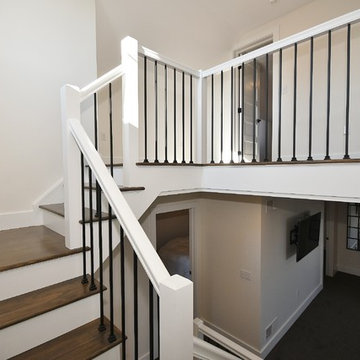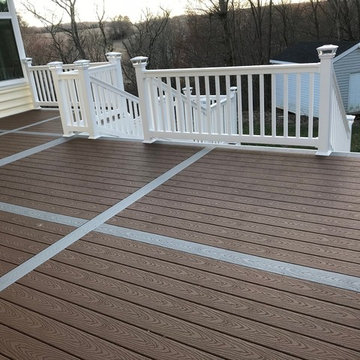Staircase Design Ideas with Painted Wood Risers
Refine by:
Budget
Sort by:Popular Today
161 - 180 of 4,174 photos
Item 1 of 3
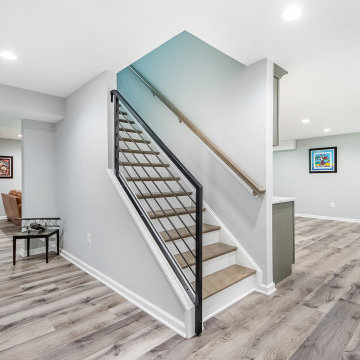
A contemporary touch to this stairway that features a railing made with metal railing and wood.
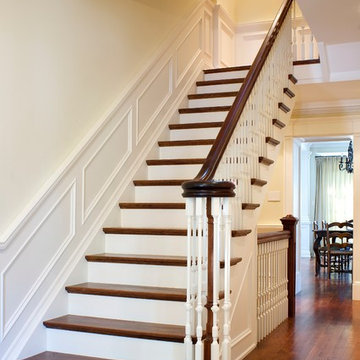
New staircase, railing, spindles, wainscoting, Heintzman Sanborn
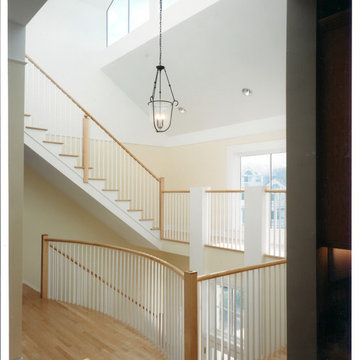
custom beach home wrap around stairs.
photo Julia Heine
Boardwalk Builders, Rehoboth Beach, DE
www.boardwalkbuilders.com
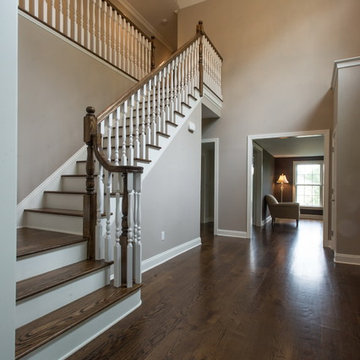
Custom home in Short Hills, NJ built by GTB Builders. Features an open kitchen, painted traditional cabinets and modern fixtures, custom variable width floors and great attention to detail. Scott Janelli Photography
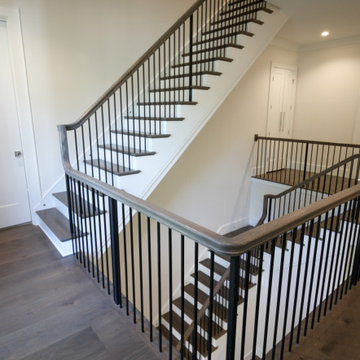
This stunning foyer features a beautiful and captivating three levels wooden staircase with vertical balusters, wooden handrail, and extended balcony; its stylish design and location make these stairs one of the main focal points in this elegant home. CSC © 1976-2020 Century Stair Company. All rights reserved.
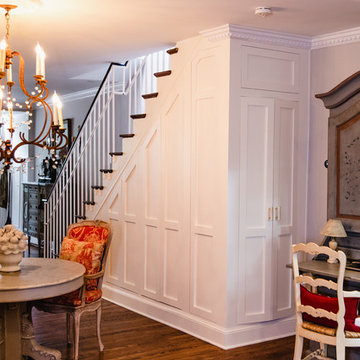
In a row home on in the Capitol Hill neighborhood of Washington DC needed a convenient place for their laundry room without taking up highly sought after square footage. Amish custom millwork and cabinets was used to design a hidden laundry room tucked beneath the existing stairs. Custom doors hide away a pair of laundry appliances, a wood countertop, and a reach in coat closet.
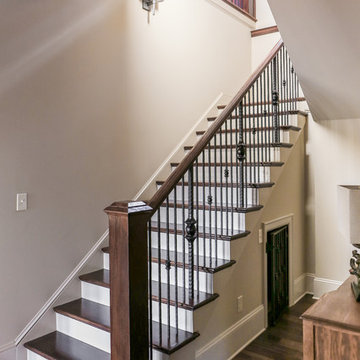
Designed by Melodie Durham of Durham Designs & Consulting, LLC.
Photo by Livengood Photographs [www.livengoodphotographs.com/design].
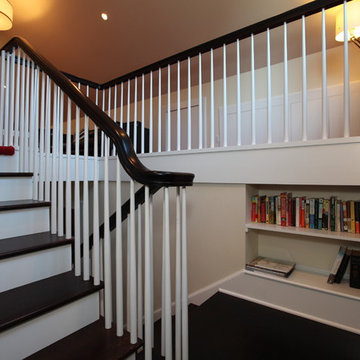
This finished attic became the gathering hub for this growing family. The staircase was constructed to provide access. Left over space at the landing provided the ideal space for a bookshelf.. Barnett Design Build construction; Sean Raneiri photography.
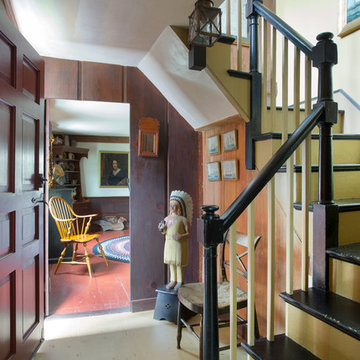
The historic restoration of this First Period Ipswich, Massachusetts home (c. 1686) was an eighteen-month project that combined exterior and interior architectural work to preserve and revitalize this beautiful home. Structurally, work included restoring the summer beam, straightening the timber frame, and adding a lean-to section. The living space was expanded with the addition of a spacious gourmet kitchen featuring countertops made of reclaimed barn wood. As is always the case with our historic renovations, we took special care to maintain the beauty and integrity of the historic elements while bringing in the comfort and convenience of modern amenities. We were even able to uncover and restore much of the original fabric of the house (the chimney, fireplaces, paneling, trim, doors, hinges, etc.), which had been hidden for years under a renovation dating back to 1746.
Winner, 2012 Mary P. Conley Award for historic home restoration and preservation
You can read more about this restoration in the Boston Globe article by Regina Cole, “A First Period home gets a second life.” http://www.bostonglobe.com/magazine/2013/10/26/couple-rebuild-their-century-home-ipswich/r2yXE5yiKWYcamoFGmKVyL/story.html
Photo Credit: Eric Roth
Staircase Design Ideas with Painted Wood Risers
9
