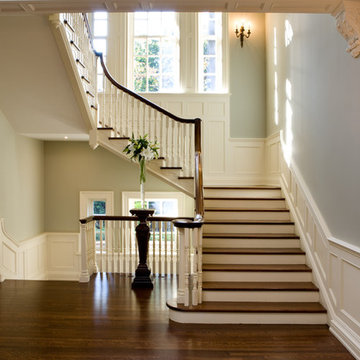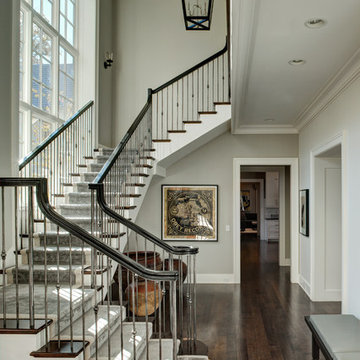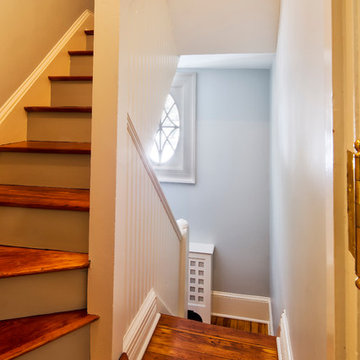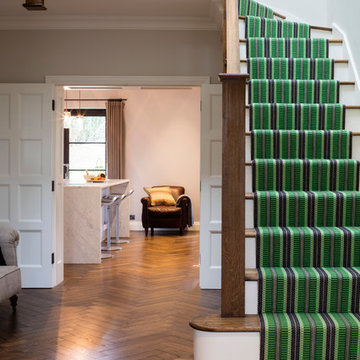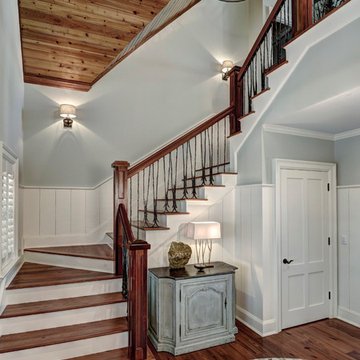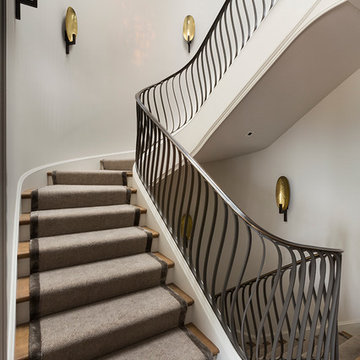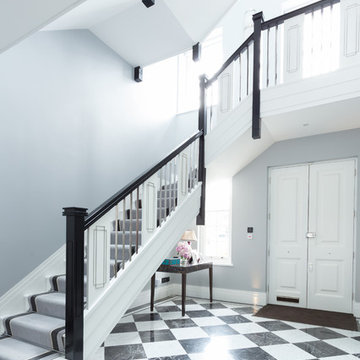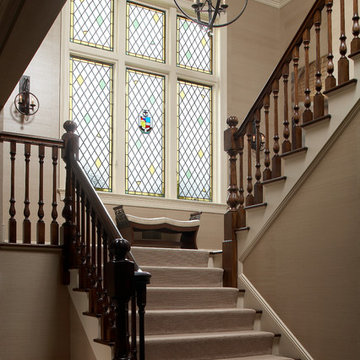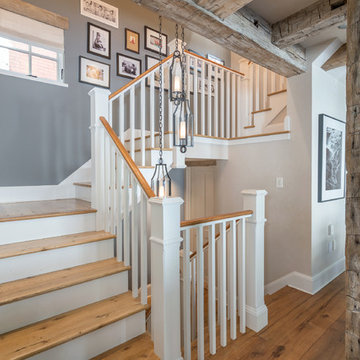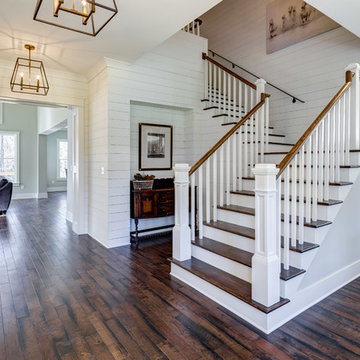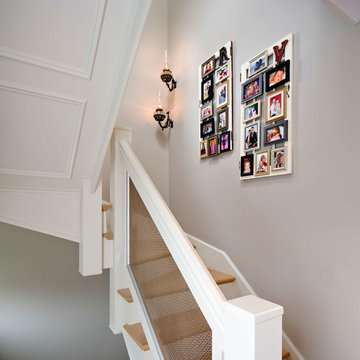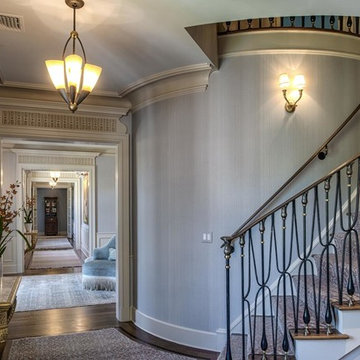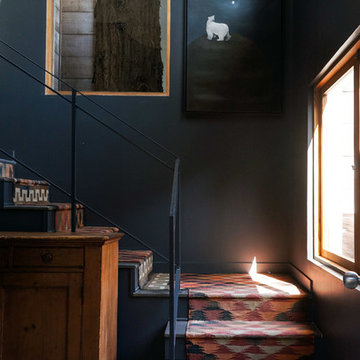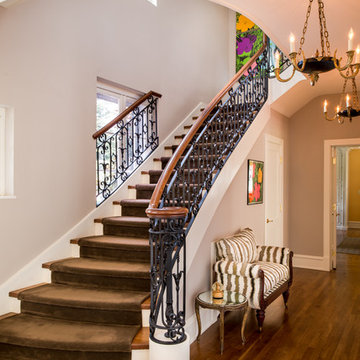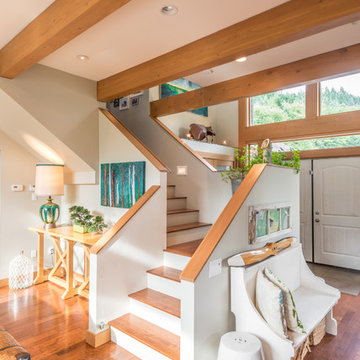Staircase Design Ideas with Painted Wood Risers
Refine by:
Budget
Sort by:Popular Today
1 - 20 of 21 photos
Item 1 of 3
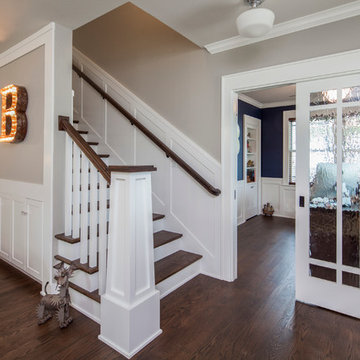
The new design expanded the footprint of the home to 1,271 square feet for the first level and 1,156 for the new second level. A new entry with a quarter turn stair leads you into the original living space. The old guest bedroom that was once accessed through the dining room is now connected to the front living space by pocket doors. The new open concept creates a continuous flow from the living space through the dining into the kitchen.
Photo by Tre Dunham
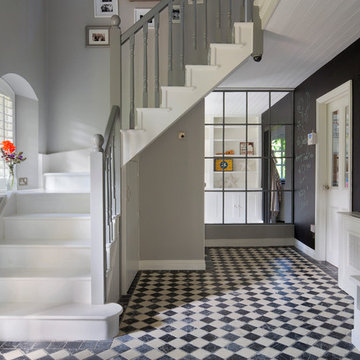
Beautiful Italian Black & White Marble Tiles...
DESIGNER: http://www.littledesignhouse.co.uk/ E:Tonya@LittleDesignHouse.co.uk
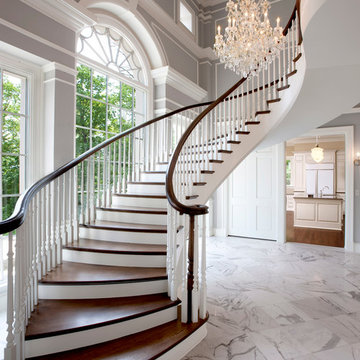
The exquisite staircase sweeps down from the second floor in front of dramatic windows.
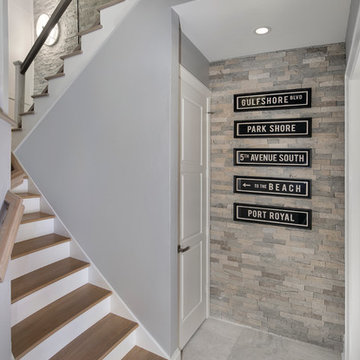
This home was featured in the May 2016 Southwest Florida edition of HOME & DESIGN Magazine. To see the rest of the home tour as well as other luxury homes featured, visit http://www.homeanddesign.net/lifestyle-design/
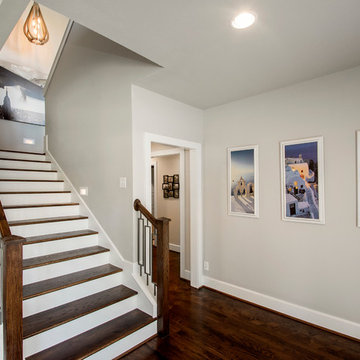
With the downstairs living space to it's left, these hand-scraped hardwoods lead directly up to the second story game room, two additional bedrooms, and a powder room.
Recognition: ARC Awards 2016 Best Addition
Staircase Design Ideas with Painted Wood Risers
1
