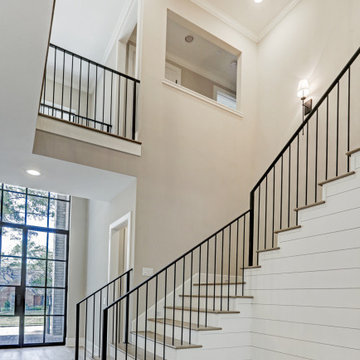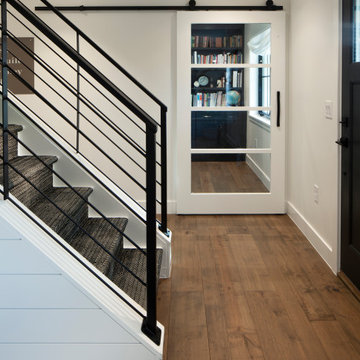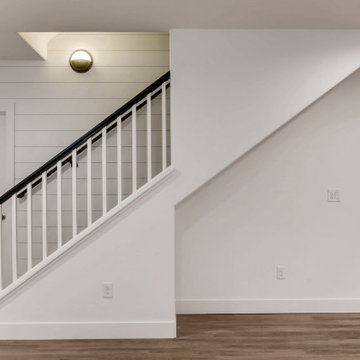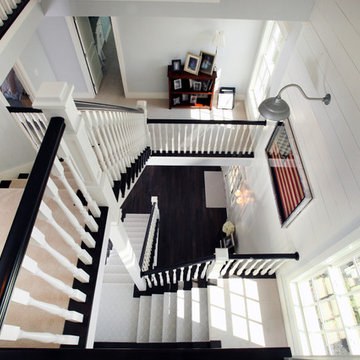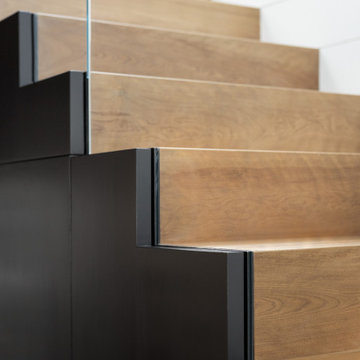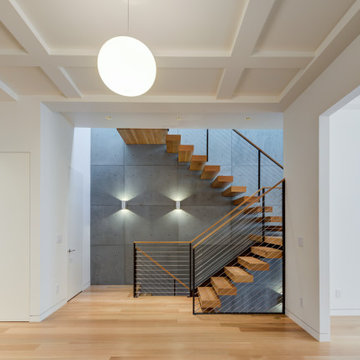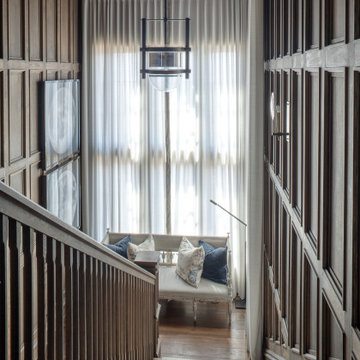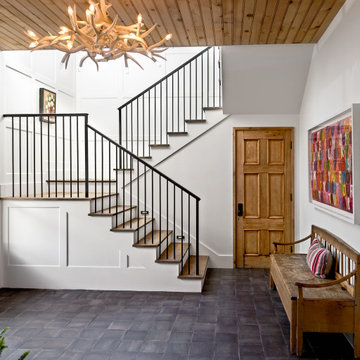Staircase Design Ideas with Planked Wall Panelling and Panelled Walls
Refine by:
Budget
Sort by:Popular Today
81 - 100 of 2,671 photos
Item 1 of 3
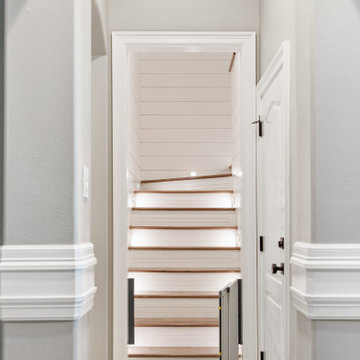
Previously just a door off a hall, this attic access has been transformed into a beautiful stairway. Featuring tread lighting and shiplap surround, it invites you up to play!
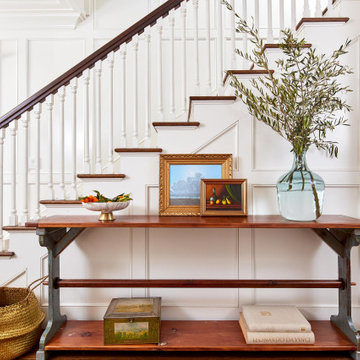
Part of the entry, this beautiful staircase features a dark wood handrail and white balusters. The curved railing creates a nook that showcases a modern still life on a farmhouse console table.
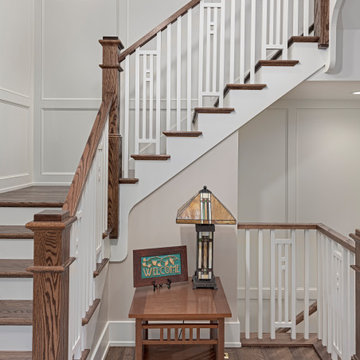
Contemporary Craftsman Home with traditional "u" shaped stair open to the second floor. Paneling wraps the staircase and a niche provides a perfect location for a Stickley side table and Craftsman lamp
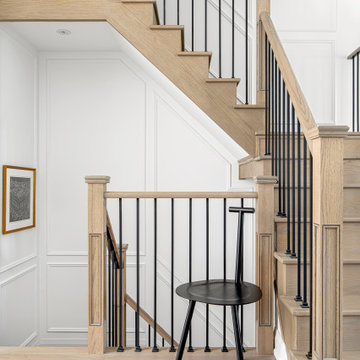
Scandinavian Wood staircase with minimal iron baluster to keep it contemporary and less busy.
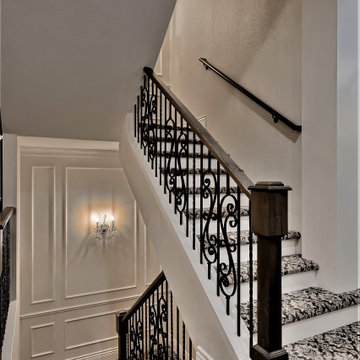
Feature staircase with paneled walls on landings, patterned carpet treads, white risers.
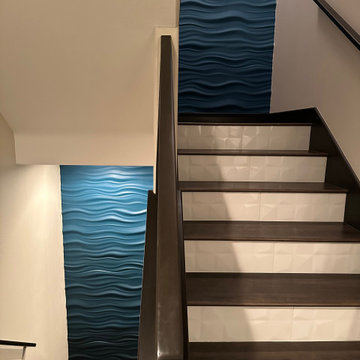
Stairs were completely stripped of old, reddish toned stain and restained in a dark charcoal. Risers were done in a crisp white patterebed tile. Wall was covered with high ebd “waved” panels and a Muralist painted tge ombrecblue.
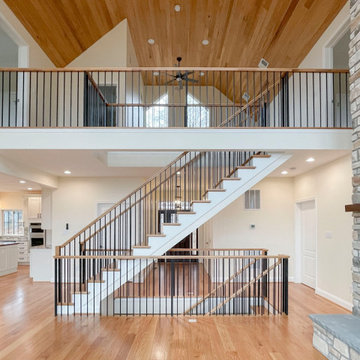
This staircase offers transparency throughout the home, allowing for unobstructed views of the surrounding landscape and beautiful cathedral-wooden ceilings. Vertical, black metal rods paired with oak treads and oak rails blend seamlessly with the warm hardwood flooring and selected finish materials. CSC 1976-2022 © Century Stair Company ® All rights reserved.

Wide angle shot detailing the stair connection to the different attic levels. The landing on the left is the entry to the secret man cave and storage, the upper stairs lead to the playroom and guest suite.
Staircase Design Ideas with Planked Wall Panelling and Panelled Walls
5
