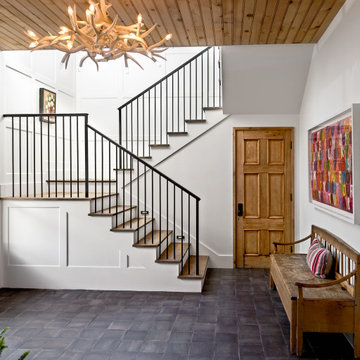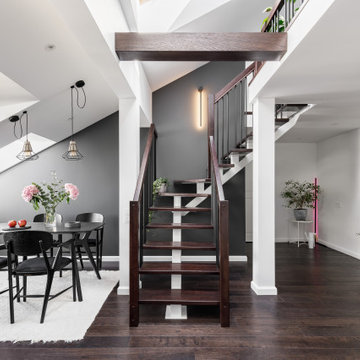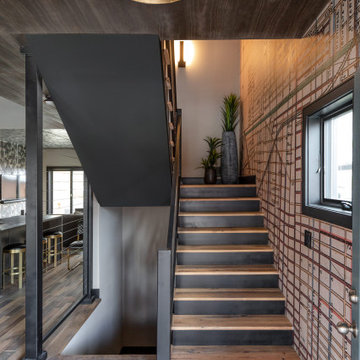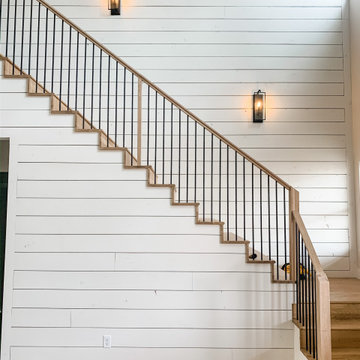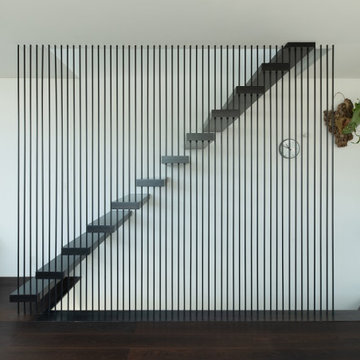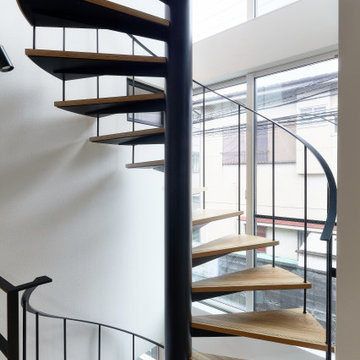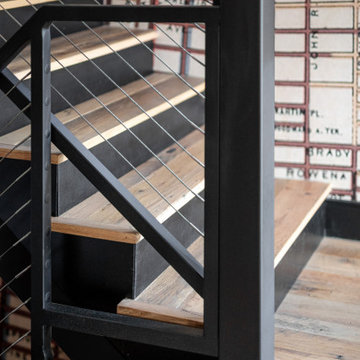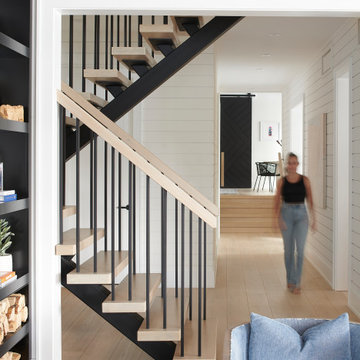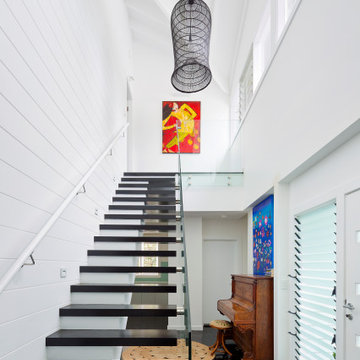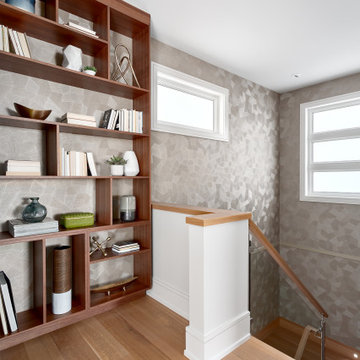Staircase Design Ideas with Planked Wall Panelling and Wallpaper
Refine by:
Budget
Sort by:Popular Today
101 - 120 of 3,217 photos
Item 1 of 3
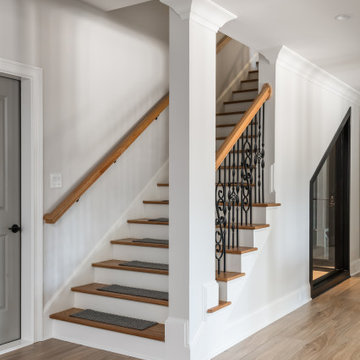
This full basement renovation included adding a mudroom area, media room, a bedroom, a full bathroom, a game room, a kitchen, a gym and a beautiful custom wine cellar. Our clients are a family that is growing, and with a new baby, they wanted a comfortable place for family to stay when they visited, as well as space to spend time themselves. They also wanted an area that was easy to access from the pool for entertaining, grabbing snacks and using a new full pool bath.We never treat a basement as a second-class area of the house. Wood beams, customized details, moldings, built-ins, beadboard and wainscoting give the lower level main-floor style. There’s just as much custom millwork as you’d see in the formal spaces upstairs. We’re especially proud of the wine cellar, the media built-ins, the customized details on the island, the custom cubbies in the mudroom and the relaxing flow throughout the entire space.
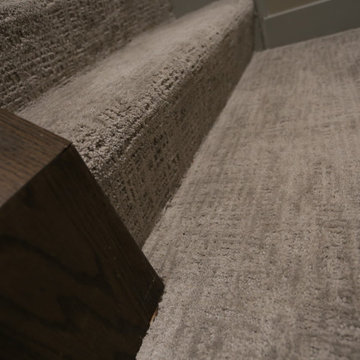
This lower level space was inspired by Film director, write producer, Quentin Tarantino. Starting with the acoustical panels disguised as posters, with films by Tarantino himself. We included a sepia color tone over the original poster art and used this as a color palate them for the entire common area of this lower level. New premium textured carpeting covers most of the floor, and on the ceiling, we added LED lighting, Madagascar ebony beams, and a two-tone ceiling paint by Sherwin Williams. The media stand houses most of the AV equipment and the remaining is integrated into the walls using architectural speakers to comprise this 7.1.4 Dolby Atmos Setup. We included this custom sectional with performance velvet fabric, as well as a new table and leather chairs for family game night. The XL metal prints near the new regulation pool table creates an irresistible ambiance, also to the neighboring reclaimed wood dart board area. The bathroom design include new marble tile flooring and a premium frameless shower glass. The luxury chevron wallpaper gives this space a kiss of sophistication. Finalizing this lounge we included a gym with rubber flooring, fitness rack, row machine as well as custom mural which infuses visual fuel to the owner’s workout. The Everlast speedbag is positioned in the perfect place for those late night or early morning cardio workouts. Lastly, we included Polk Audio architectural ceiling speakers meshed with an SVS micros 3000, 800-Watt subwoofer.

Acoustics from exposed hardwood floors are managed via upholstered furniture, window treatments and on the stair treads. Brass lighting fixtures impart an element of contrast.
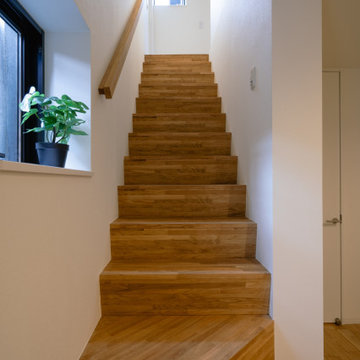
小牧の家は、鉄骨造3階建てのフルリノベーションのプロジェクトです。
街中の既存建物(美容サロン兼住宅)を刷新し、2世帯の住まいへと生まれ変わりました。
こちらのURLで動画も公開しています。
https://tawks.jp/youtube/

個室と反対側の玄関横には、階段。
階段下はトイレとなっています。
トイレは、階段段数をにらみながら設置、また階段蹴込を利用したニッチをつくりました。
デッドスペースのない住宅です。
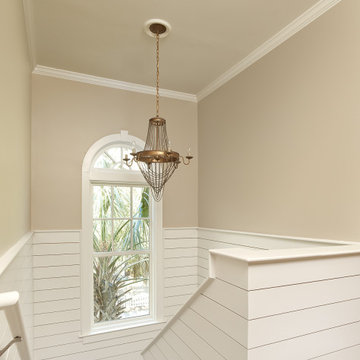
This existing stair was brightened with the addition of shiplap running around the full stairwell and around the landing at the top of the stair.

composizione dei quadri originali della casa su parete delle scale. Sfondo parete in colore verde.
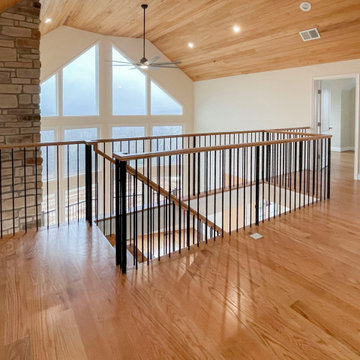
This staircase offers transparency throughout the home, allowing for unobstructed views of the surrounding landscape and beautiful cathedral-wooden ceilings. Vertical, black metal rods paired with oak treads and oak rails blend seamlessly with the warm hardwood flooring and selected finish materials. CSC 1976-2022 © Century Stair Company ® All rights reserved.
Staircase Design Ideas with Planked Wall Panelling and Wallpaper
6
