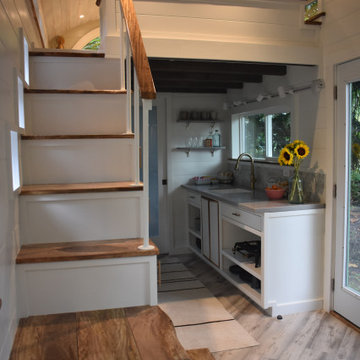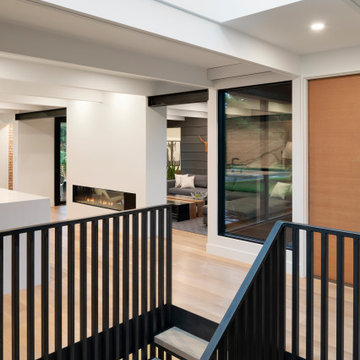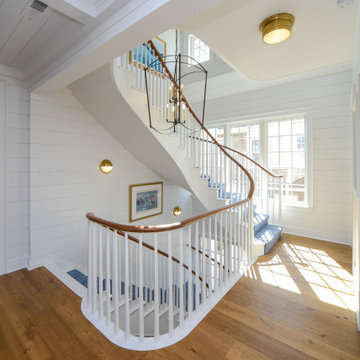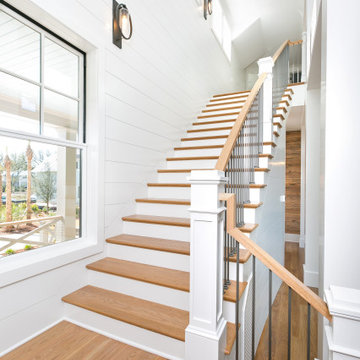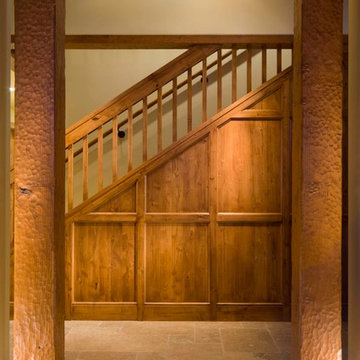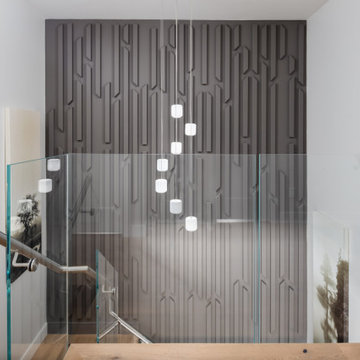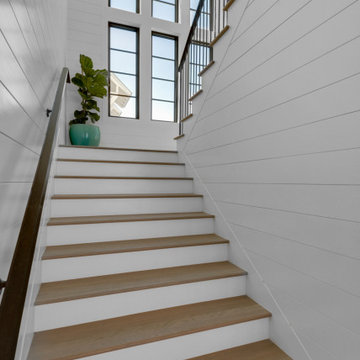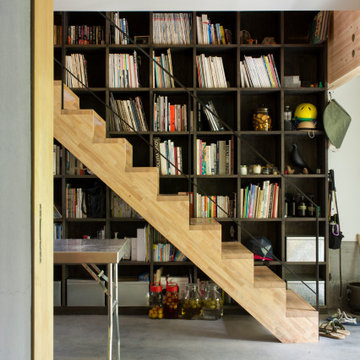Staircase Design Ideas with Planked Wall Panelling and Wood Walls
Refine by:
Budget
Sort by:Popular Today
101 - 120 of 1,985 photos
Item 1 of 3
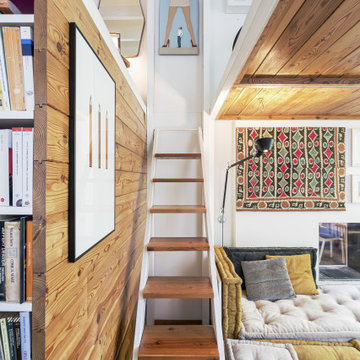
Scala di accesso ai soppalchi retrattile. La scala è stata realizzata con cosciali in ferro e pedate in legno di larice; corre su due binari per posizionarsi verticale e liberare lo spazio. I soppalchi sono con struttura in ferro e piano in perline di larice massello di 4 cm maschiate. La parete in legno delimita la cabina armadio
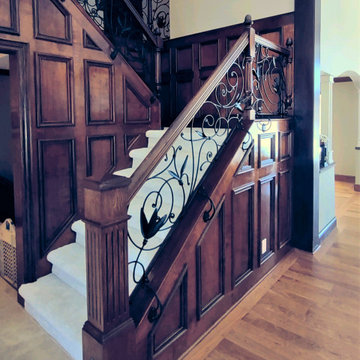
Matte black metal railing in a luxurious hand-forged design, framed by traditional wood posts and handrail.
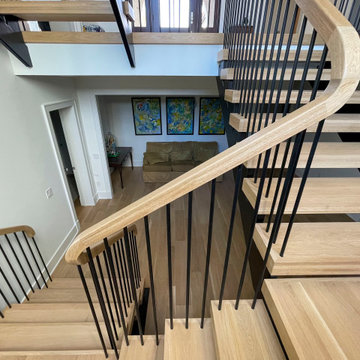
This monumental-floating staircase is set in a square space that rises through the home’s full height (three levels) where 4” oak treads are gracefully supported by black-painted solid stringers; these cantilevered stringers and the absence of risers allows for the natural light to inundate all surrounding interior spaces, making this staircase a wonderful architectural focal point. CSC 1976-2022 © Century Stair Company ® All rights reserved.
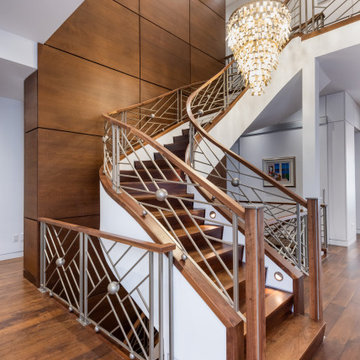
The foyer of this estate home provides a stunning view to the backyard oasis, as well as views into many of the adjoining spaces. Sightlines were strongly considered to create a glamorous flow, and strong views in all directions. Greetings at the entryway include a stunning black and gold fixture at the door, and an exquisite gold and crystal chandelier over the staircase. Gold and hand blown glass sconces adorn the walls, and all of it pays great respect to the walnut and steel staircase which takes center stage.
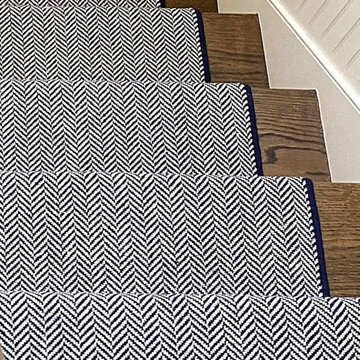
Check out our latest stair runner installation in our top seller and classic HERRINGBONE! HERRINGBONE comes in multiple colorways that can cater to any of your interior design dreams. Check them all out at our Running Lines inventory page at the attached link! If HERRINGBONE is one of your favorites, don't forget to save!
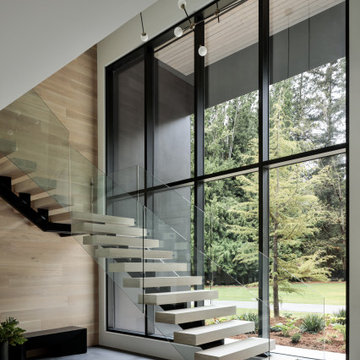
We designed this modern family home from scratch with pattern, texture and organic materials and then layered in custom rugs, custom-designed furniture, custom artwork and pieces that pack a punch.
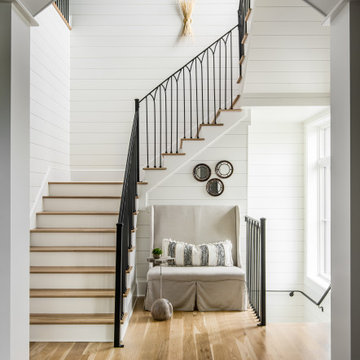
Architecture: Noble Johnson Architects
Interior Design: Rachel Hughes - Ye Peddler
Photography: Garett + Carrie Buell of Studiobuell/ studiobuell.com
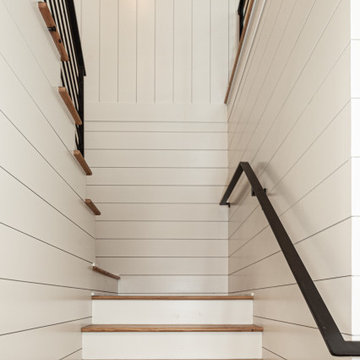
Wormy Chestnut floor through-out. Horizontal & vertical shiplap wall covering. Iron deatils in the custom railing & custom barn doors.
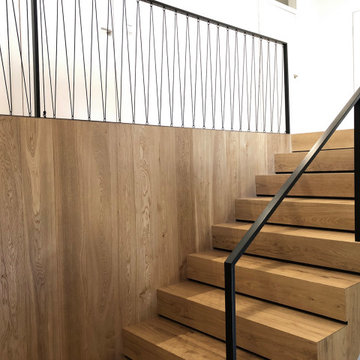
Die alte Treppe erhielt ein neues Kleid aus Eichenholz und einem versteckt befestigten Geländer aus schwarz beschichtetem Metall.
Staircase Design Ideas with Planked Wall Panelling and Wood Walls
6


