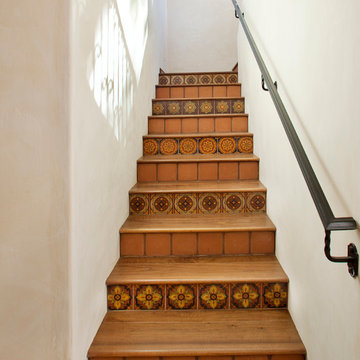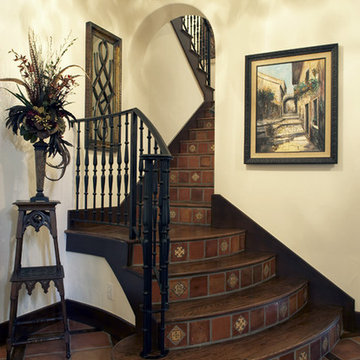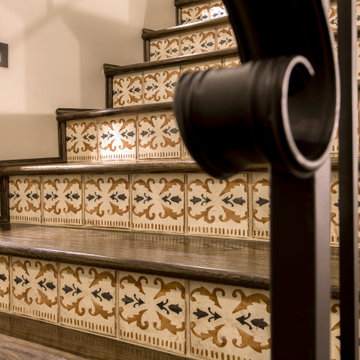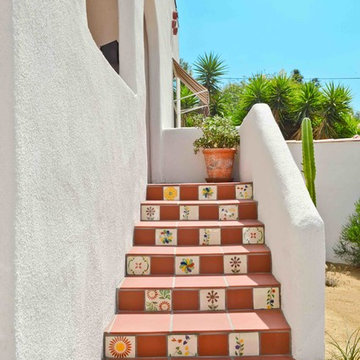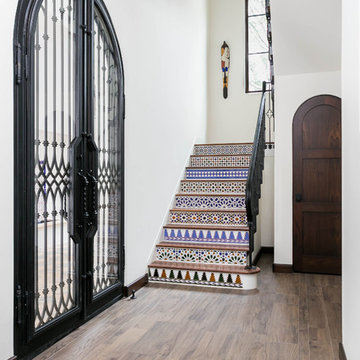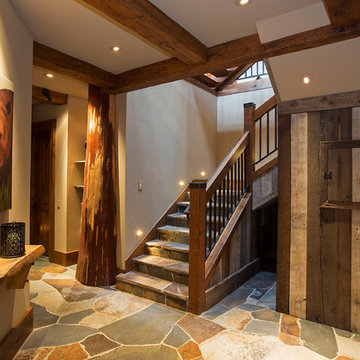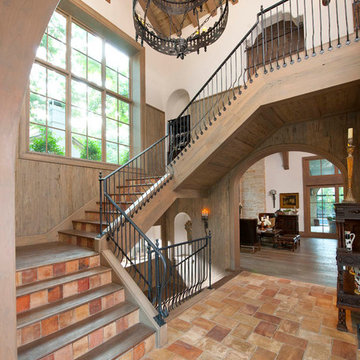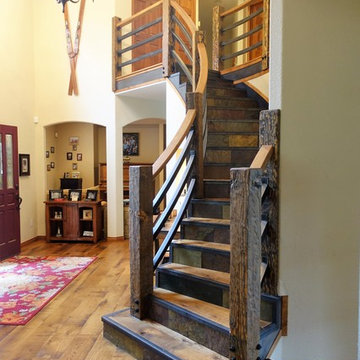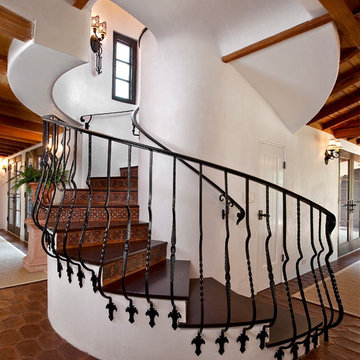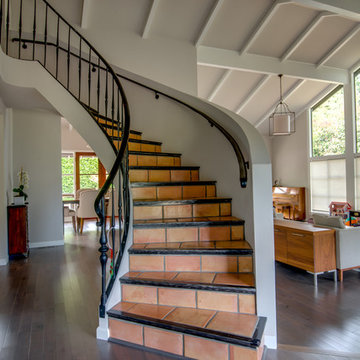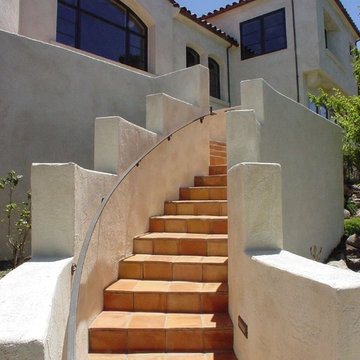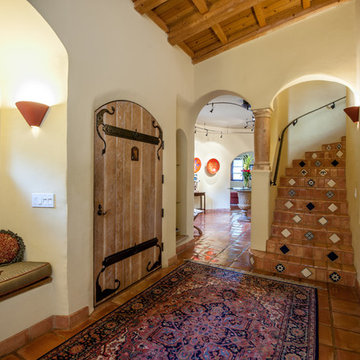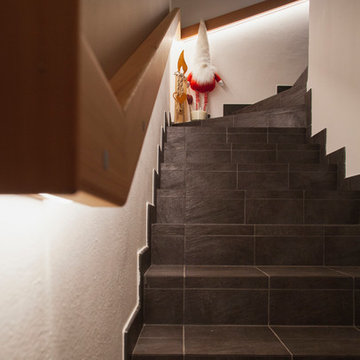Staircase Design Ideas with Slate Risers and Terracotta Risers
Refine by:
Budget
Sort by:Popular Today
1 - 20 of 76 photos
Item 1 of 3
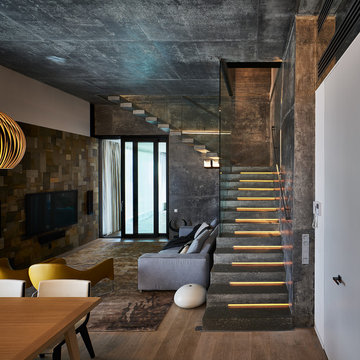
Архитекторы, авторы проекта – Дарья Воронцова, Сергей Ларионов | Архитекутрное Бюро INGENIUM
Фото – Михаил Поморцев | Pro.Foto
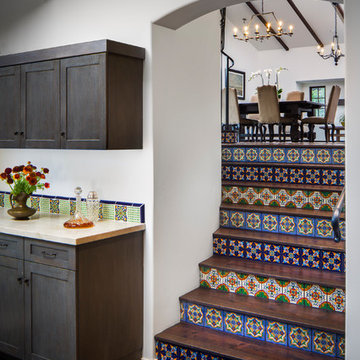
Allen Construction - Contractor,
Shannon Scott Design-Interior Designer,
Jason Rick Photography - Photographer
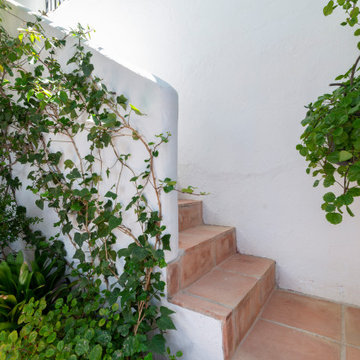
Escalera al aire libre, con baldosas de barro y muros enfoscados en blanco.
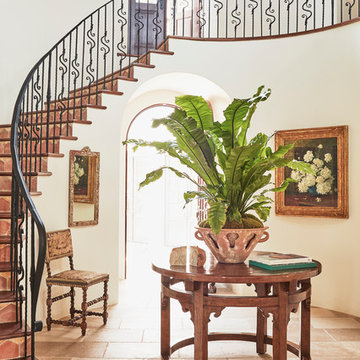
Sun drenches the grand entry of this elegant Spanish Colonial in the hills above Malibu.
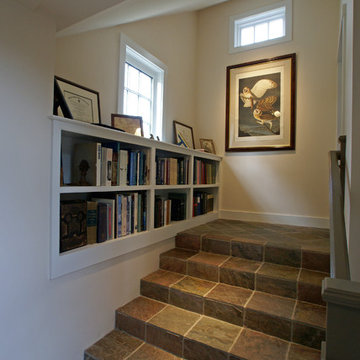
One of the biggest challenges when working on a historic home is how to blend new spaces into the existing structure. For this home – the Boardman Homestead, one of the oldest in Ipswich, Massachusetts – the owners wanted to add a first floor master suite without corrupting the exterior lines of the house. To accomplish this, we designed an independent structure that we connected to the original kitchen via a wing. Expansive, south-facing French doors bring in natural light and open from the bedroom onto a private, wooden patio. Inside, the suite features a wood-burning fireplace, en suite bathroom, and spacious walk-in closet. Combining these elements with a cathedral ceiling and a generous number of large windows creates a space that is open, light, and yet still cozy.
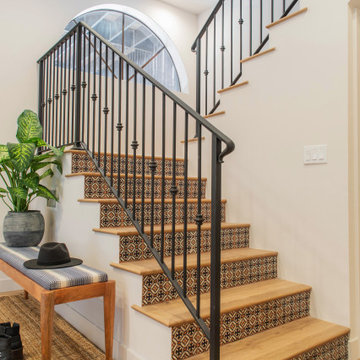
Spanish Style terracotta tiled Staircase. Arched and tapered fireplace with plaster and wood mantle.
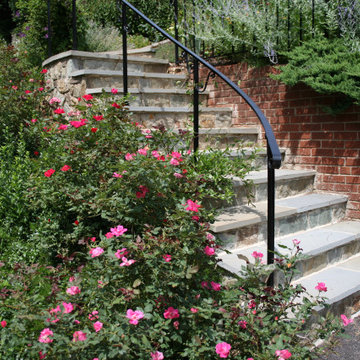
Completed picture of veneered stairs and walkway, and added new landscaping
Staircase Design Ideas with Slate Risers and Terracotta Risers
1
