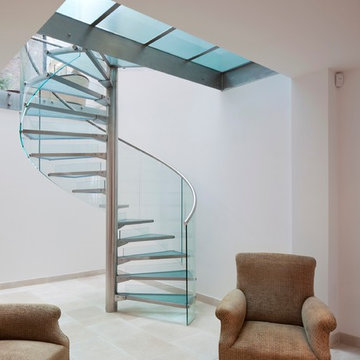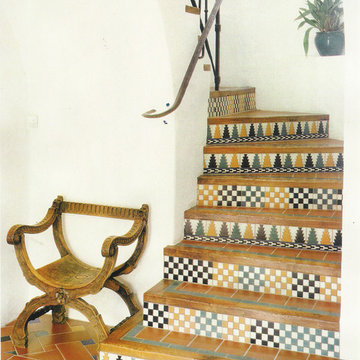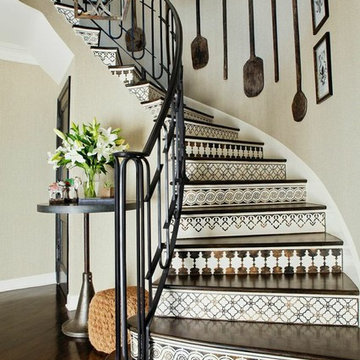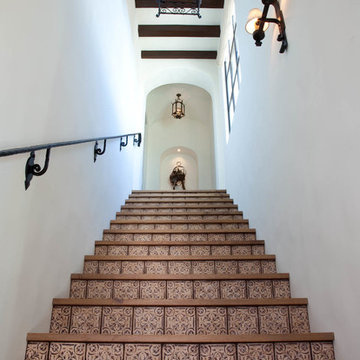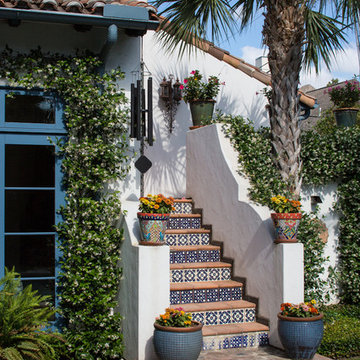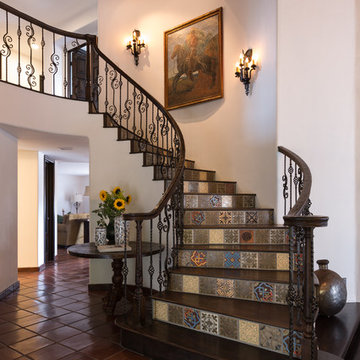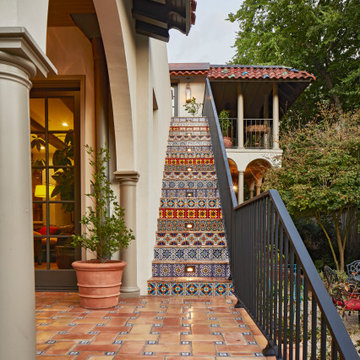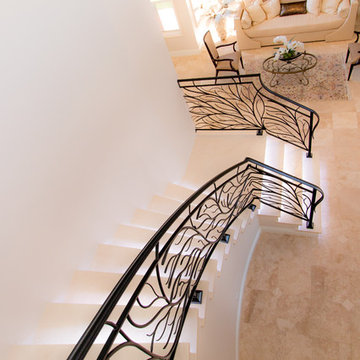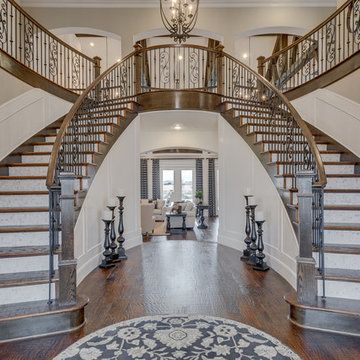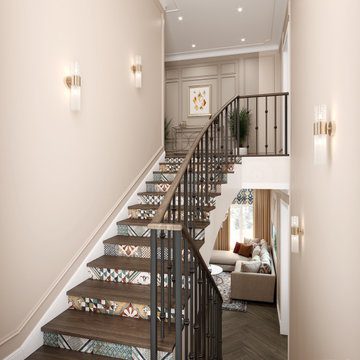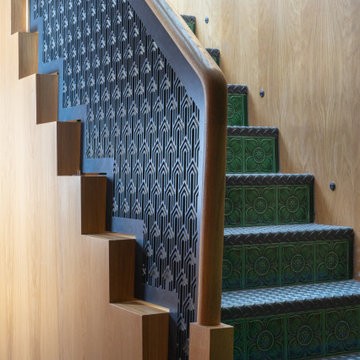Staircase Design Ideas with Tile Risers and Glass Risers
Refine by:
Budget
Sort by:Popular Today
21 - 40 of 2,477 photos
Item 1 of 3
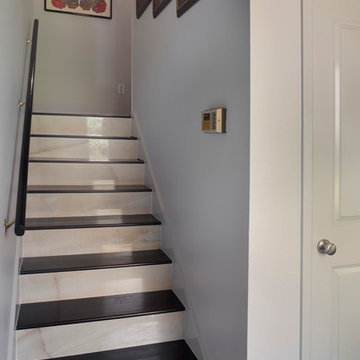
Architect: Morningside Architects, LLP
Contractor: Dovetail Builders Inc.
Rick Gardner Photography
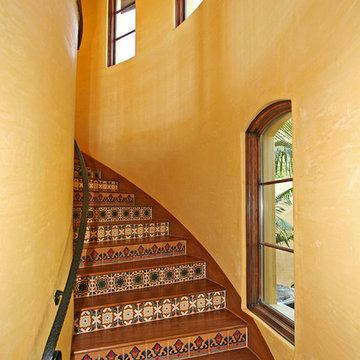
Tierra y Fuego 6x6 ceramic tiles from the Santa Barbara Collection decorating this stunning staircase in Malibu, CA.
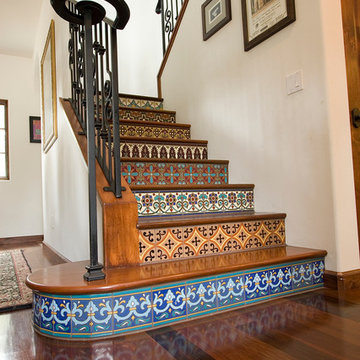
Gorgeous craftsman-style tile on the risers make this staircase a real show-stopper. Graceful wrought iron railings complete the look.
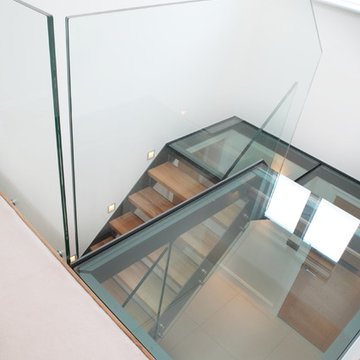
Detail of the glass landing. A beautiful staircase we designed which is made from glass making it into a key feature. The glass opens up the space connecting the floors together in a simple but effective way. The oak treads add warmth to the space.
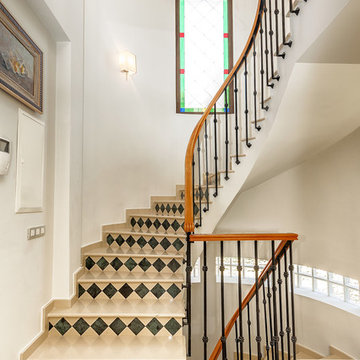
This is a new photosession for Airbnb to shoot this to rent property, If do you like to rent it could you find in Airbnb, Torremolinos, Spain
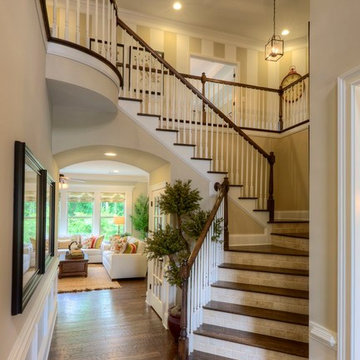
This staircase design creates a beautiful overlook from the second level floor. (Designed by CDC Designs)
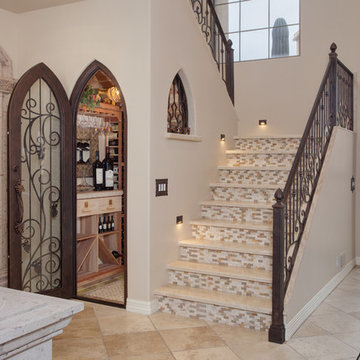
An used closet under the stairs is transformed into a beautiful and functional chilled wine cellar with a new wrought iron railing for the stairs to tie it all together. Travertine slabs replace carpet on the stairs.
LED lights are installed in the wine cellar for additional ambient lighting that gives the room a soft glow in the evening.
Photos by:
Ryan Wilson

The impressive staircase is located next to the foyer. The black wainscoting provides a dramatic backdrop for the gold pendant chandelier that hangs over the staircase. Simple black iron railing frames the stairwell to the basement and open hallways provide a welcoming flow on the main level of the home.
Staircase Design Ideas with Tile Risers and Glass Risers
2

