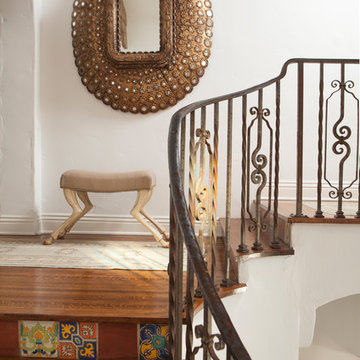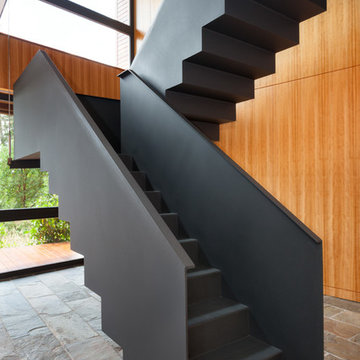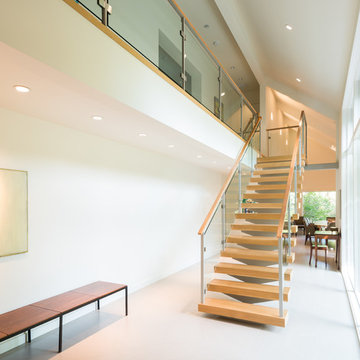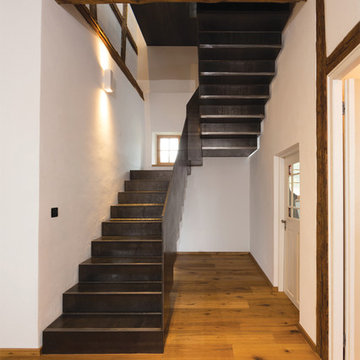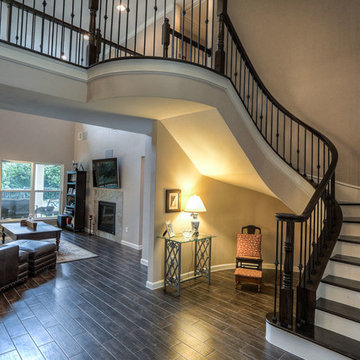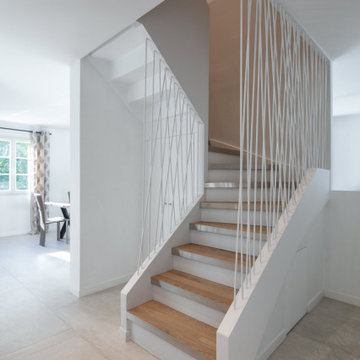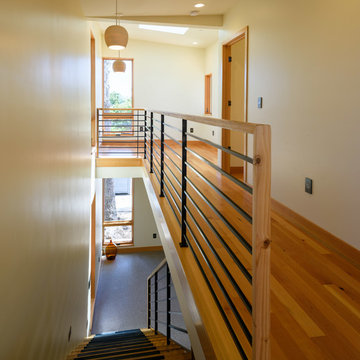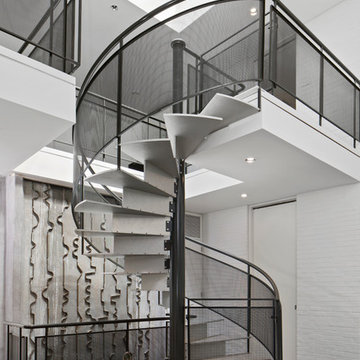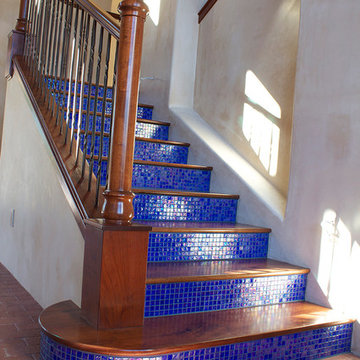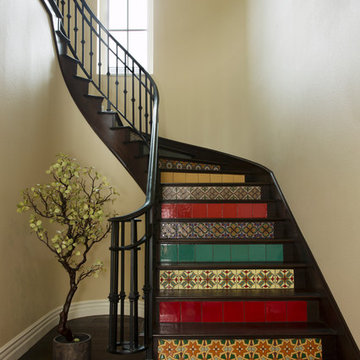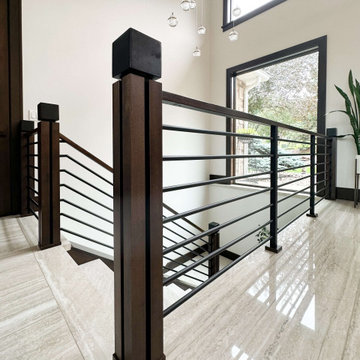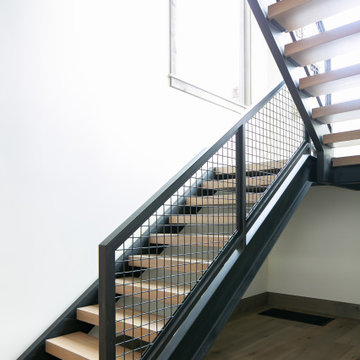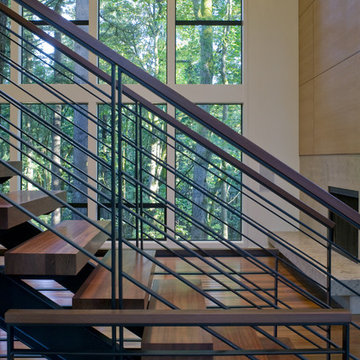Staircase Design Ideas with Tile Risers and Metal Risers
Refine by:
Budget
Sort by:Popular Today
241 - 260 of 5,891 photos
Item 1 of 3
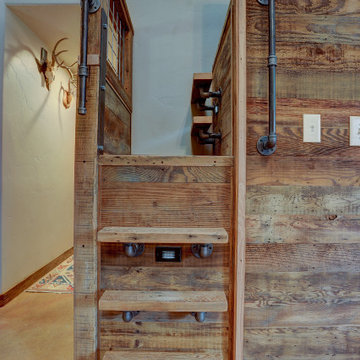
Beautiful custom barn wood loft staircase/ladder for a guest house in Sisters Oregon
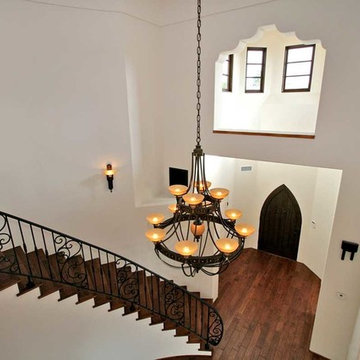
The volume and warmth of the foyer is inviting yet intimate. the period lighting enhances the affect.
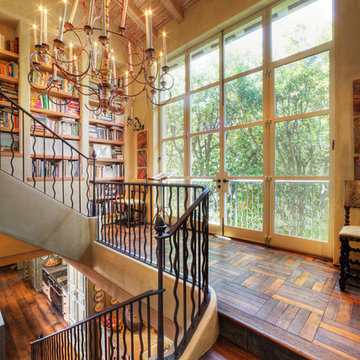
French inspired garden home by landscape architect David Gibson.
Architectural & Interior Design Photography by http://www.daveadamsphotography.com
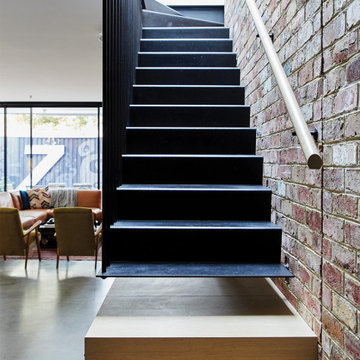
A modern form that plays on the space and features within this Coppin Street residence. Black steel treads and balustrade are complimented with a handmade European Oak handrail. Complete with a bold European Oak feature steps.
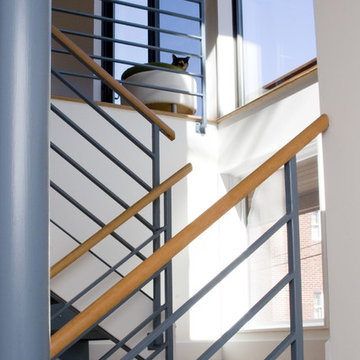
This project is a transformation of a dilapidated three-unit apartment house into two modern, town-house style condominiums. The interiors are open, light-filled and oriented to enjoy the adjacent open space and views. Intimate outdoor spaces have been strategically located for views and privacy.
The dwellings are Energy-Star certified, with estimated energy savings of 38% below conventionally built houses. Sustainable design features include: compact design; maximum daylighting; advanced building envelope design; a hybrid natural/mechanical cooling system; high efficiency mechanical systems and appliances; and non-toxic interior materials.
General Contractor: Adams & Beasley
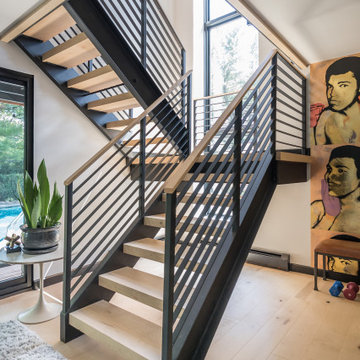
The steel staircase joins the home office and boxing gym to the master bedroom and bath above, with stunning views of the back yard pool and deck. AJD Builders; In House Photography.
Staircase Design Ideas with Tile Risers and Metal Risers
13
