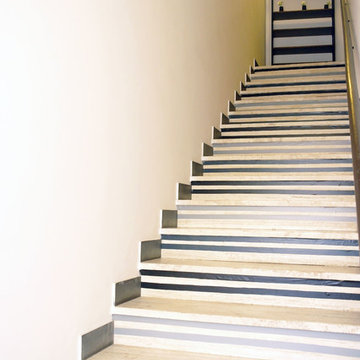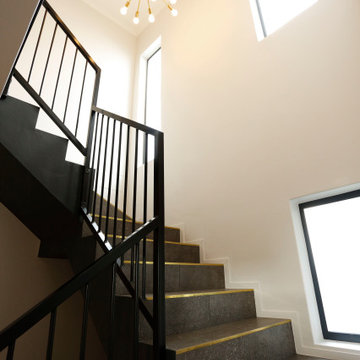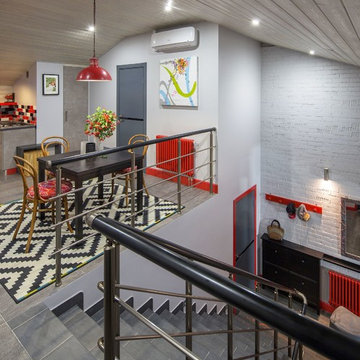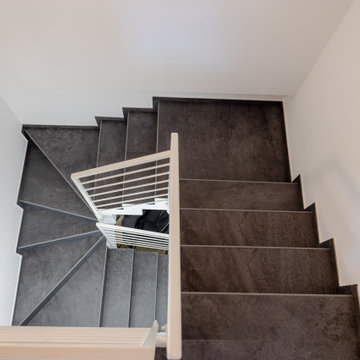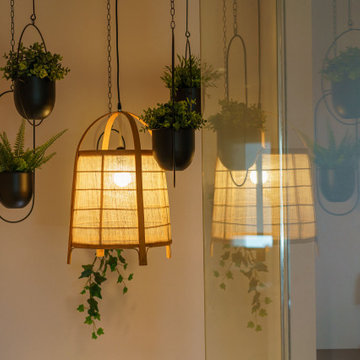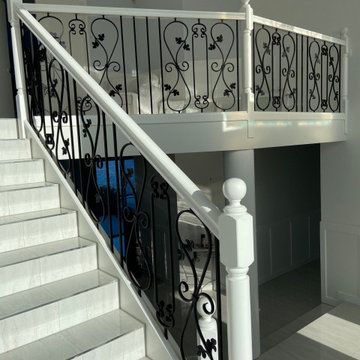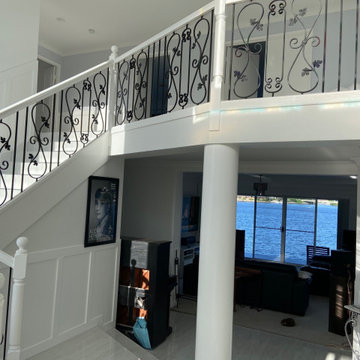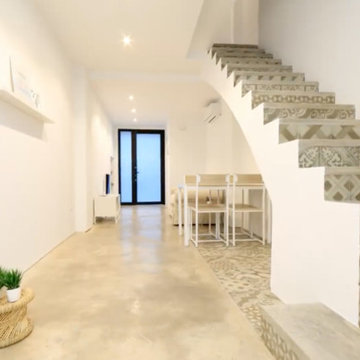Staircase Design Ideas with Tile Risers
Refine by:
Budget
Sort by:Popular Today
21 - 38 of 38 photos
Item 1 of 3
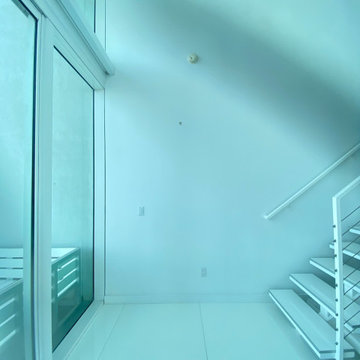
Interior Design , Furnishing and Accessorizing for an existing condo in 10 Museum in Miami, FL.
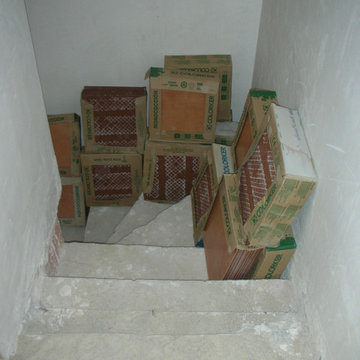
Revestimiento de escalera, forrado de peldaño formado por huella baldosa de gres, tabica de gres y zanquín de gres, recibido con mortero de cemento.
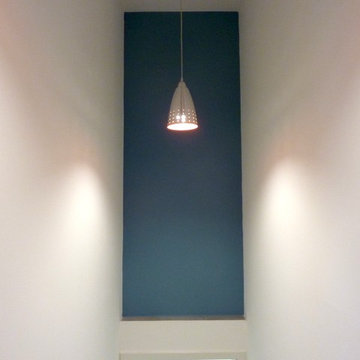
Ein hohes Treppenhaus erhält einen "Stopp" durch die blaue Wandabsetzung ohne einzuengen.
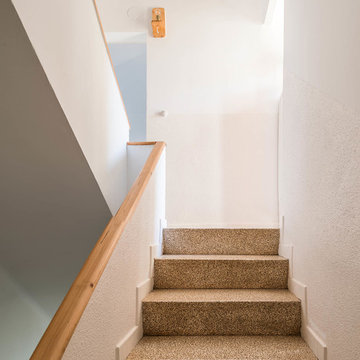
Imatge de la sala de la planta primera que serveix de distribuidor cap a les habitacions
Fotografía: Guillermo Pacheco - www.elramovolador.com
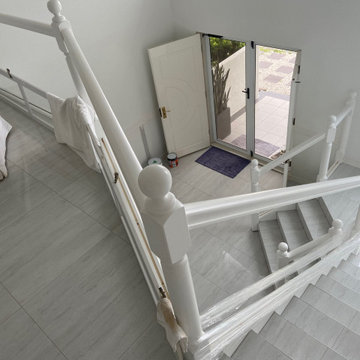
Supply Mild Steel Balusters (Spindles) for remove and replace balusters on internal staircase.
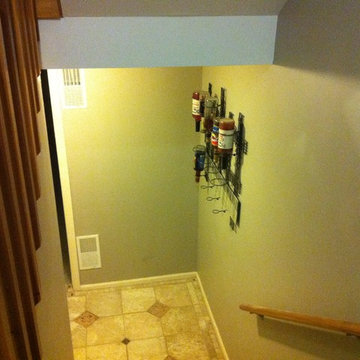
The Handy Lion
This pretty bottle rack, is there for added storage in a less than 1500 sq ft town home. The mud room accesses the garage. The custom tile pattern with decorative inserts and border are shown here. Silver rail hardware replaced the brass original. And the railing creates and interesting pattern as seen from the front door entrance, here, looking down to the laundry room and garage. The left goes up to kitchen, living room, dining room and half bath. The HVAC, laundry room and storage are beyond the mud room, as seen from the foyer, here.
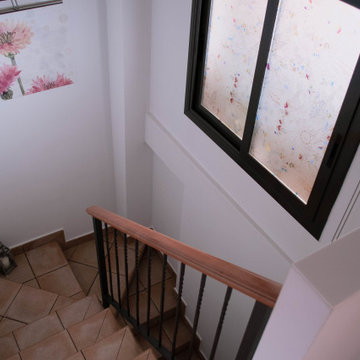
En las escaleras se ha mantenido la cerámica original para conservar el estilo rústico de la vivienda. La baranda de hierro forjado y madera acompañan al conjunto.
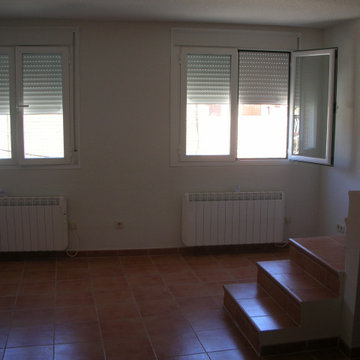
Revestimiento de escalera, forrado de peldaño formado por huella baldosa de gres, tabica de gres y zanquín de gres, recibido con mortero de cemento.
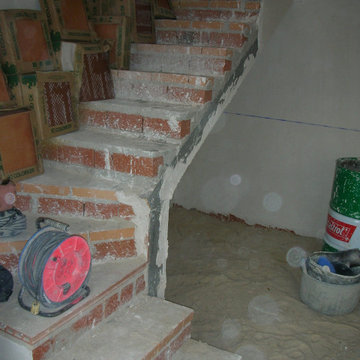
Revestimiento de escalera, forrado de peldaño formado por huella baldosa de gres, tabica de gres y zanquín de gres, recibido con mortero de cemento.
Staircase Design Ideas with Tile Risers
2
