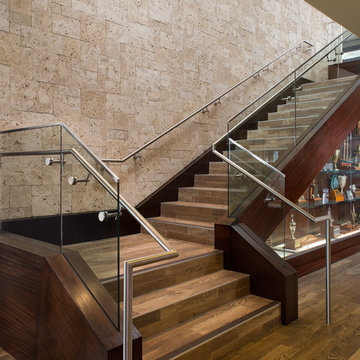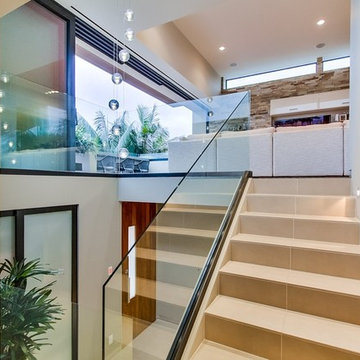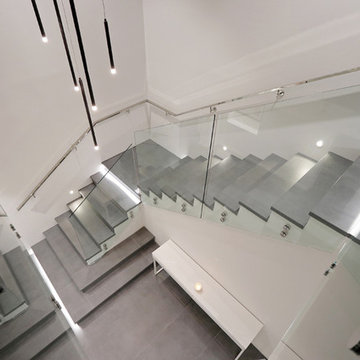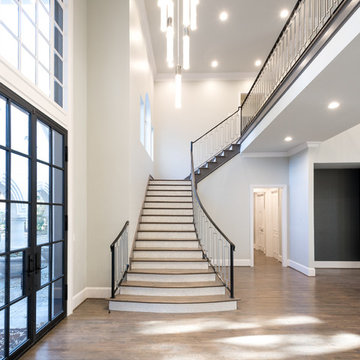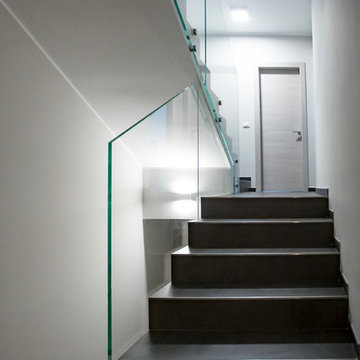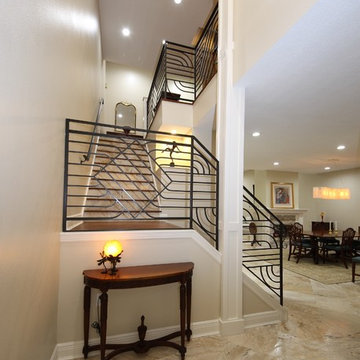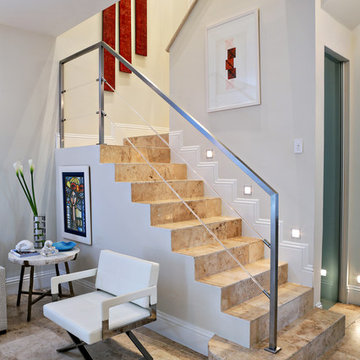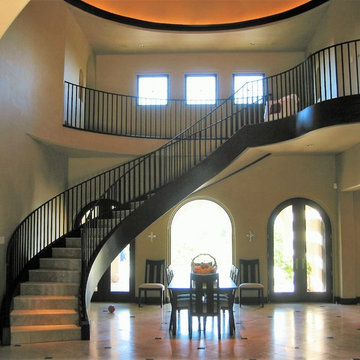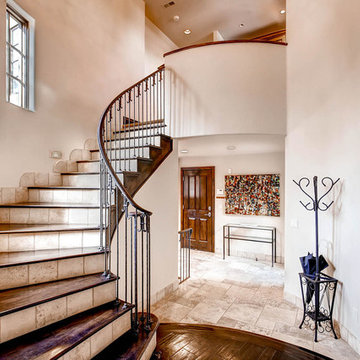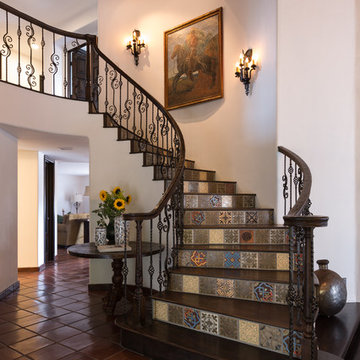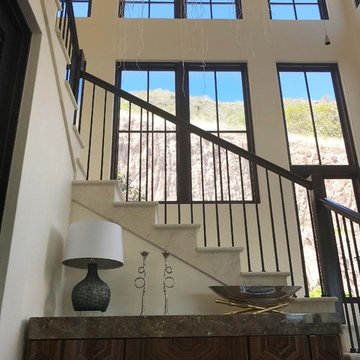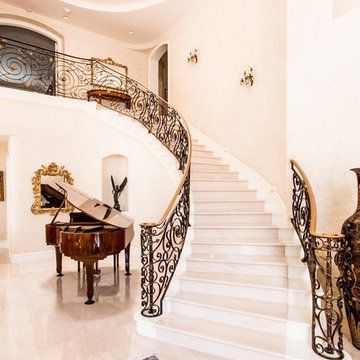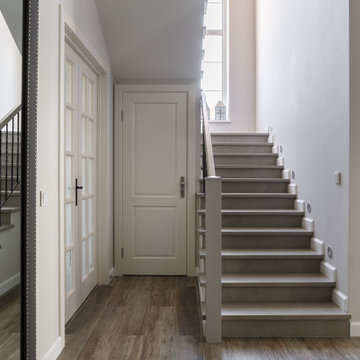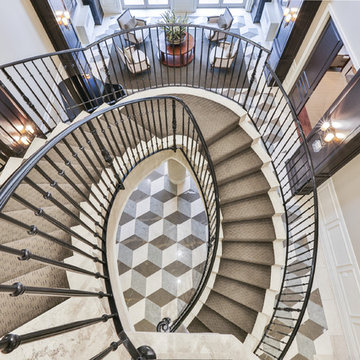Staircase Design Ideas with Tile Risers
Refine by:
Budget
Sort by:Popular Today
1 - 20 of 473 photos
Item 1 of 3
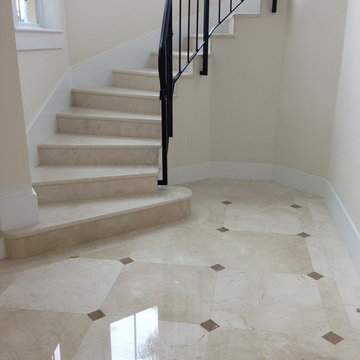
Crema Marfil 24x24 installed in a checkerboard pattern alternating with dark and light stone, The space is defined by a 6" crema marfil border and complemented with Tabaco brown inserts.

An used closet under the stairs is transformed into a beautiful and functional chilled wine cellar with a new wrought iron railing for the stairs to tie it all together. Travertine slabs replace carpet on the stairs.
LED lights are installed in the wine cellar for additional ambient lighting that gives the room a soft glow in the evening.
Photos by:
Ryan Wilson
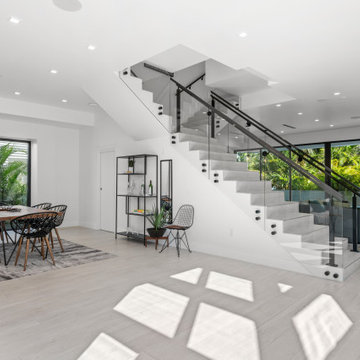
The central split stair separates the foyer and dining area from the living and kitchen space. The stair splits access into the primary/master suite to the right and 3 bedroom and laundry room to the left.
The dramatic glass railing allows for a light and open feeling in the entire.
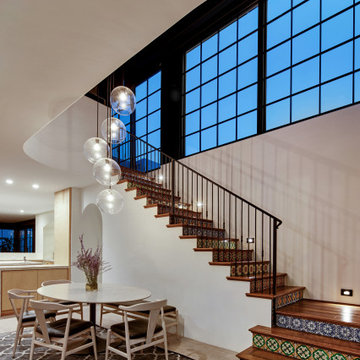
Stair to reading room mezzanine above with dining room open to kitchen, living room and yard beyond
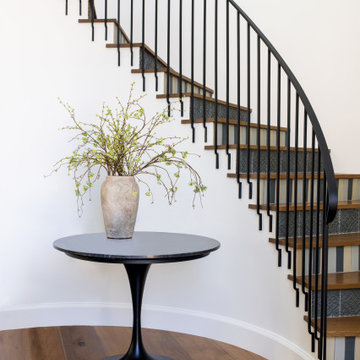
A winding steel-railed modern staircase with accents of traditional Spanish tile ascends to the upper floor.
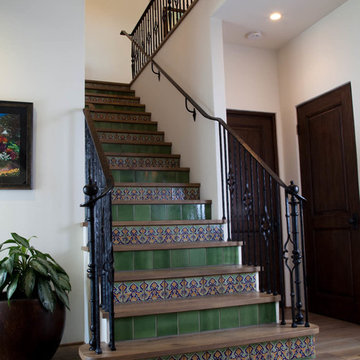
Kim Grant, Architect;
Paul Schatz Interior Designer - Interior Design Imports;
Gail Owens, Photography
Staircase Design Ideas with Tile Risers
1
