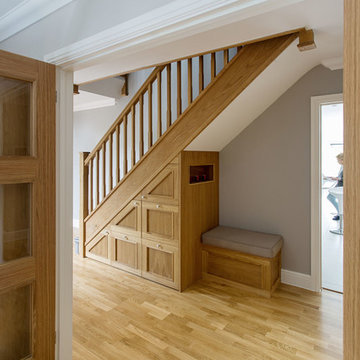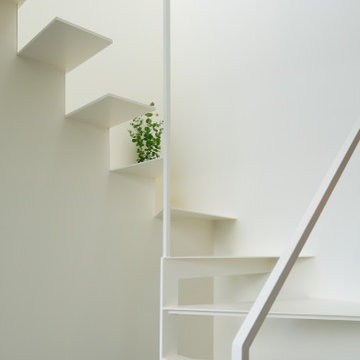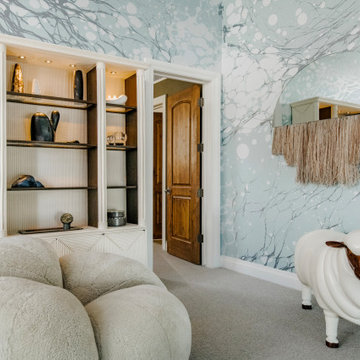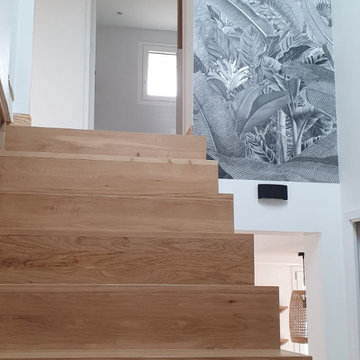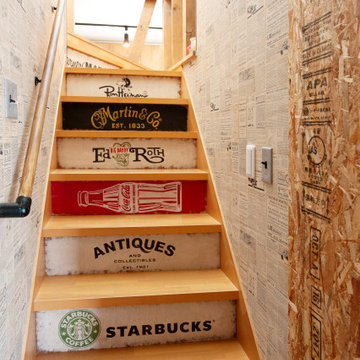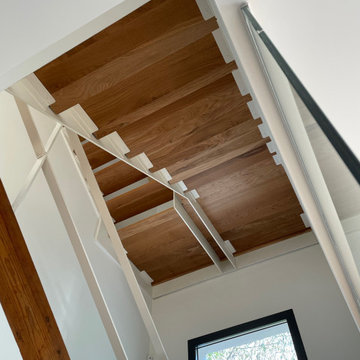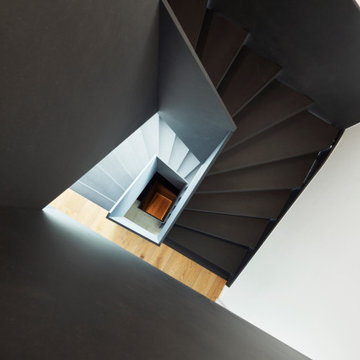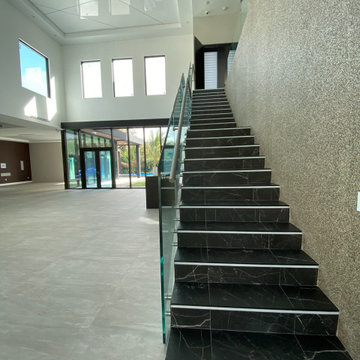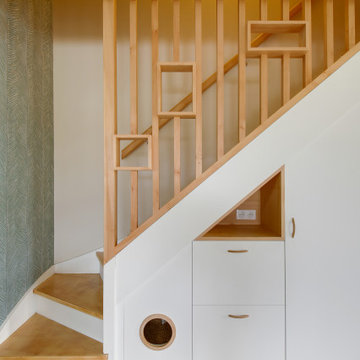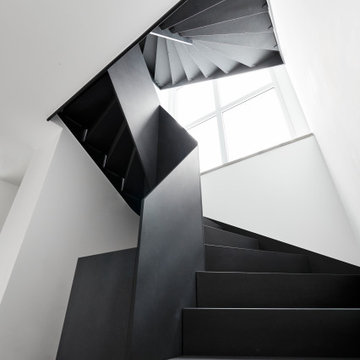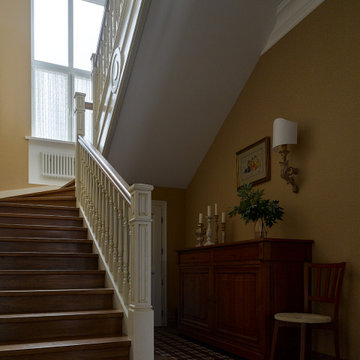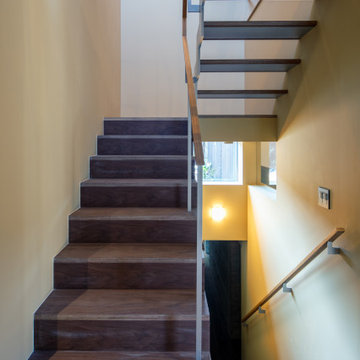Staircase Design Ideas with Wallpaper
Refine by:
Budget
Sort by:Popular Today
181 - 200 of 2,075 photos
Item 1 of 2
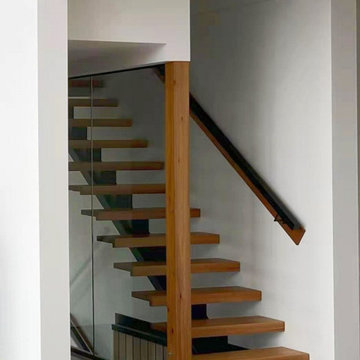
Mono Stair From Main Floor to 1st Floor
Stair Riser: 183.8mm@13
Clear Tread Width:900mm
Glass Wall: 12mm clear tempered glass infill
Led Handrail on the Wall: 3000k warm lighting
Glass Balustrade for Interior and Exterior Balcony
Glass Balustrade Height:1000mm
Glass Base Shoe Model: AC10262, black powder coating color
Glass Type: 12mm clear tempered glass
Cap Handrail: Aluminum 22*30*2mm, black powder coating color
Pool Glass Fence
Fence Height:1200mm
Glass Spigot Model: DS289, duplex 2205 grade, brushed finish
Glass Type: 12mm clear tempered glass
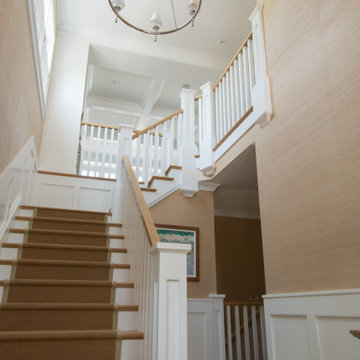
Behind the red front door is a plethora of finely crafted railing and wood work. Every inch has attention to detail written all over it. The custom grass wallpaper covers the walls and ceiling in the entryway.
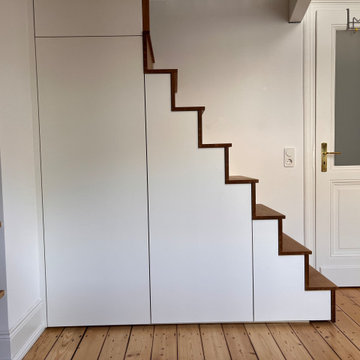
Die Eleganz des Altbaus, geprägt durch die durch und durch handwerklich geprägte Architektur wurde durch neue Elemente ergänzt.
Eine Hochbettebene, ein Treppenschrank, ein offenes Regal und ein Raumhoher (3,60m) Einbauschrank strukturieren den Raum neu. Die stumpf-matten, weißen Oberflächen nehmen sich zurück und das warme Eichenholz setzt Akzente.
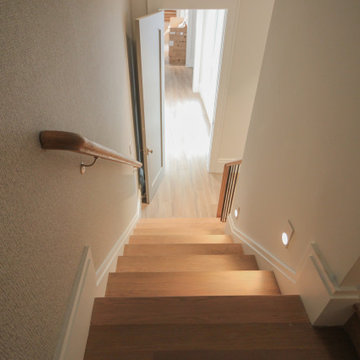
This versatile staircase doubles as seating, allowing home owners and guests to congregate by a modern wine cellar and bar. Oak steps with high risers were incorporated by the architect into this beautiful stair to one side of the thoroughfare; a riser-less staircase above allows natural lighting to create a fabulous focal point. CSC © 1976-2020 Century Stair Company. All rights reserved.
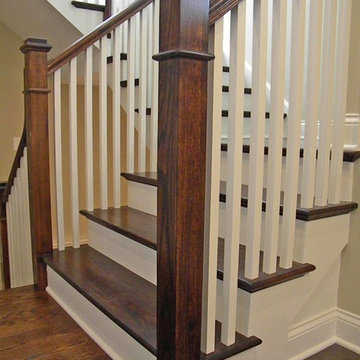
New 3-bedroom 2.5 bathroom house, with 3-car garage. 2,635 sf (gross, plus garage and unfinished basement).
All photos by 12/12 Architects & Kmiecik Photography.
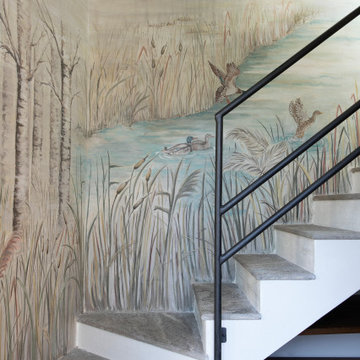
Alberi velati nella nebbia, lo stato erboso lacustre, realizzato a colpi di pennello dapprima marcati e via via sempre più leggeri, conferiscono profondità alla scena rappresentativa, in cui le azioni diventano narrazioni.
Da un progetto di recupero di Arch. Valeria Federica Sangalli Gariboldi
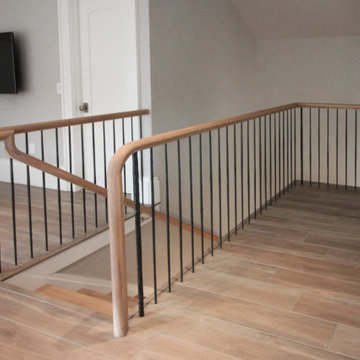
This versatile staircase doubles as seating, allowing home owners and guests to congregate by a modern wine cellar and bar. Oak steps with high risers were incorporated by the architect into this beautiful stair to one side of the thoroughfare; a riser-less staircase above allows natural lighting to create a fabulous focal point. CSC © 1976-2020 Century Stair Company. All rights reserved.
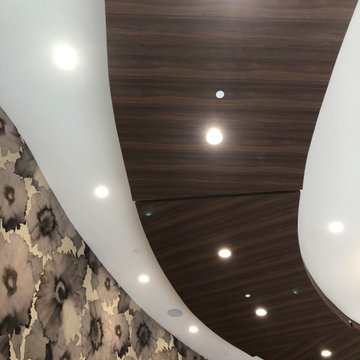
Wolf Gordon Walnut Panels made of Wood Veneer installed on Ceiling Soffit
Staircase Design Ideas with Wallpaper
10
