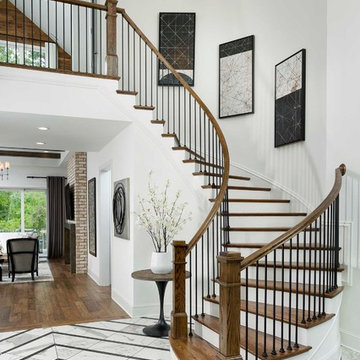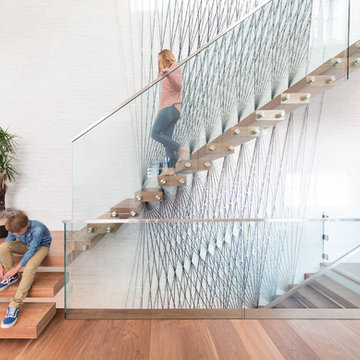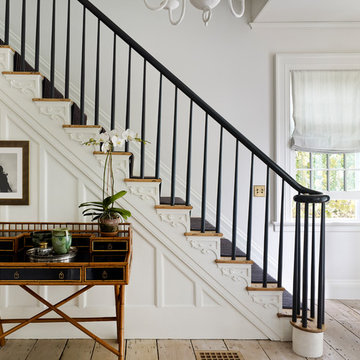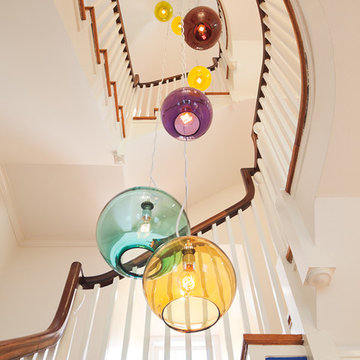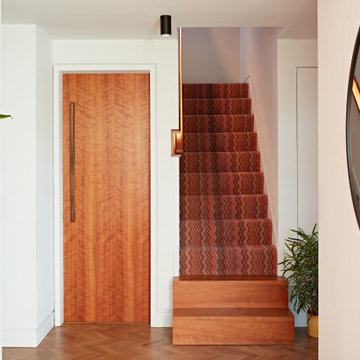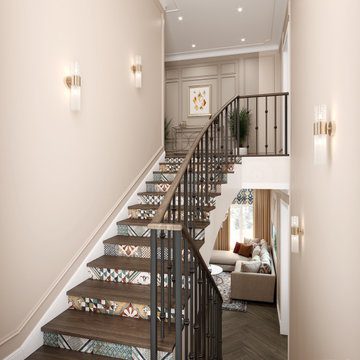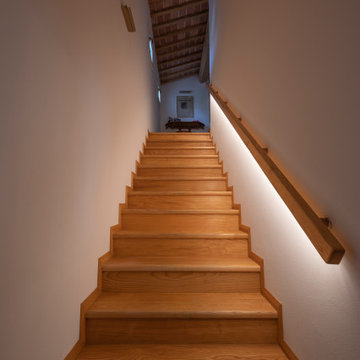Staircase Design Ideas with Wood Railing and Mixed Railing
Refine by:
Budget
Sort by:Popular Today
21 - 40 of 37,044 photos
Item 1 of 3

Description: Interior Design by Neal Stewart Designs ( http://nealstewartdesigns.com/). Architecture by Stocker Hoesterey Montenegro Architects ( http://www.shmarchitects.com/david-stocker-1/). Built by Coats Homes (www.coatshomes.com). Photography by Costa Christ Media ( https://www.costachrist.com/).
Others who worked on this project: Stocker Hoesterey Montenegro

The oak staircase was cut and made by our joinery
team in our workshop - the handrail is a solid piece of
oak winding its way down to the basement. The oak
staircase wraps its way around the living spaces in the
form of oak panelling to create a ribbon of material to
links the spaces together.
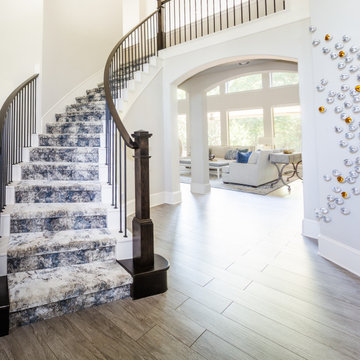
This entryway seamlessly marries artistic allure with practical sophistication. Jewel-tone carpeted stairs and 3-dimensional art create a stunning visual impact. This carpet is also a durable masterpiece, resisting wear, repelling moisture and stains, and maintaining its vibrant hues with fade-resistant brilliance.
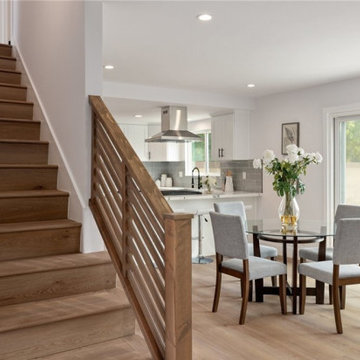
Turnkey, two story single family home. The kitchen features quartz countertops with tile backsplash, brand new appliances, new flooring and new cabinets. The cozy living room has wood flooring, receseed lighting and a modern fireplace. One large bedroom with an upgraded full bathroom is located on the main level. The second level has three bedrooms and two bathrooms, including a master suite with a remodeled, modern private bathroom.
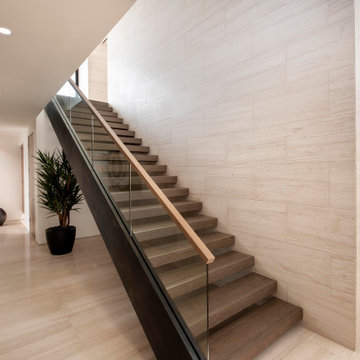
A wood, glass and steel staircase leading to a bonus room highlight a passageway bearing leather-textured limestone walls and honed limestone floors.
Project Details // Now and Zen
Renovation, Paradise Valley, Arizona
Architecture: Drewett Works
Builder: Brimley Development
Interior Designer: Ownby Design
Photographer: Dino Tonn
Limestone (Demitasse) flooring and walls: Solstice Stone
Windows (Arcadia): Elevation Window & Door
Faux plants: Botanical Elegance
https://www.drewettworks.com/now-and-zen/
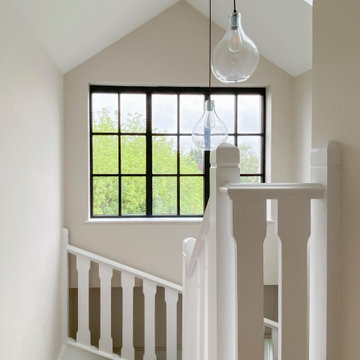
The staircase is located in one of the dormers at the front and the bathroom in the other. A large Crittall style glazing window combined with mono chromatic colours create a sleek contemporary feel.
Staircase Design Ideas with Wood Railing and Mixed Railing
2
