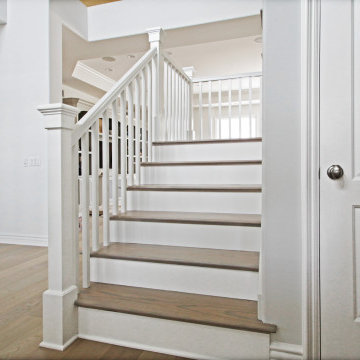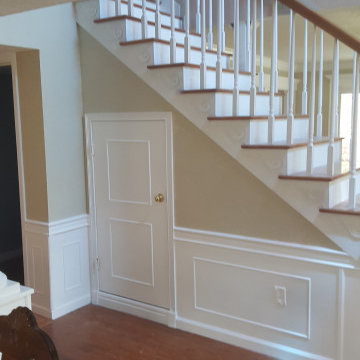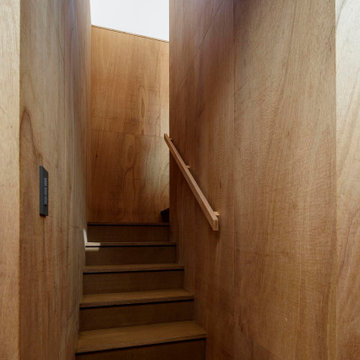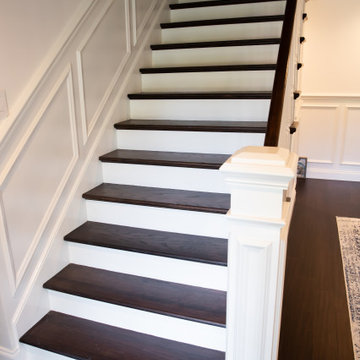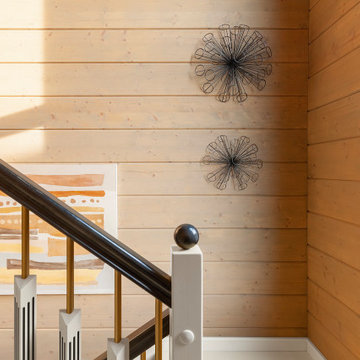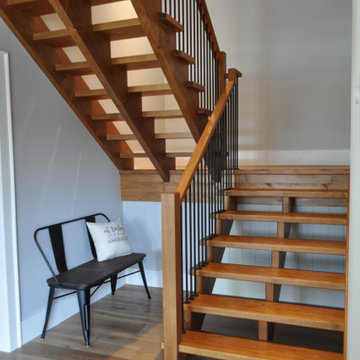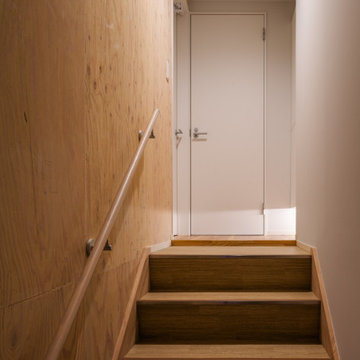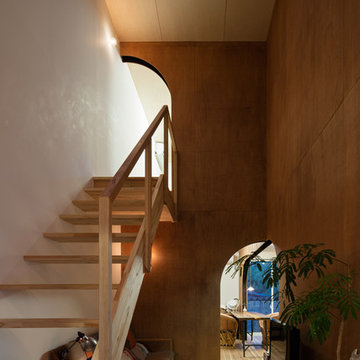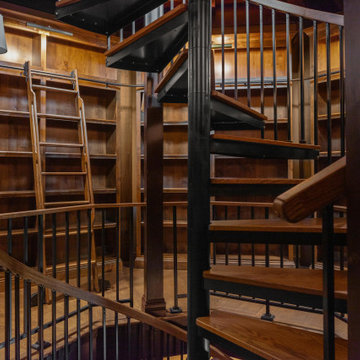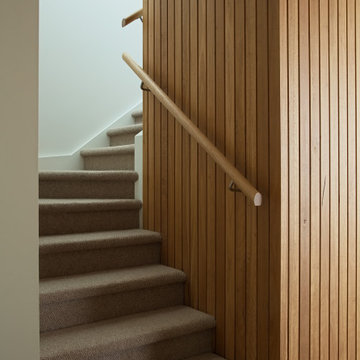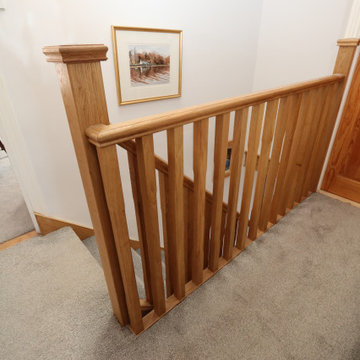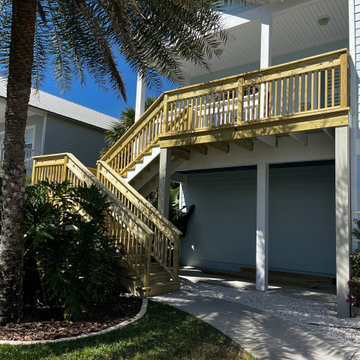Staircase Design Ideas with Wood Railing and Wood Walls
Refine by:
Budget
Sort by:Popular Today
101 - 120 of 359 photos
Item 1 of 3
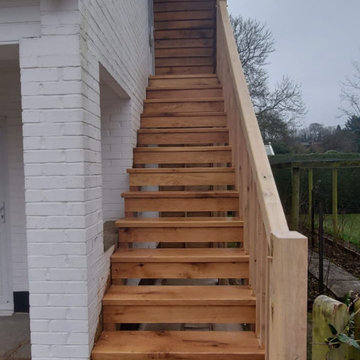
Solid Oak Frame Staircase installed to replace existing. Bringing a beautiful and traditional touch linking perfectly with the surrounding area.
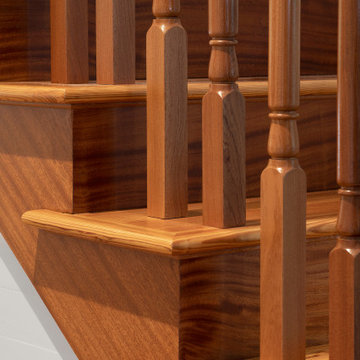
Keeping with the mahogany theme we installed mahogany stair newel posts, rails and spindles. We also used mahogany for the stair skirts and risers and installed the heart pine flooring throughout including heart pine treads. For all the walls in the house we installed tongue and groove pine.
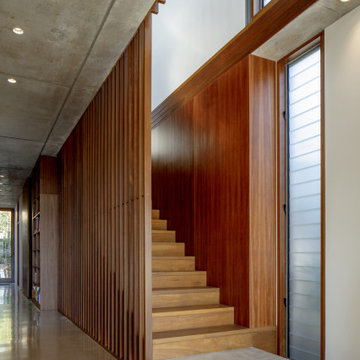
The stair pierces through the exposed concrete framed floors and houses a concealed cellar below.
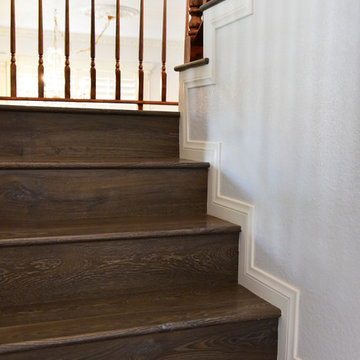
Hardwood steps not only add a touch of elegance and warmth to your home, but they also come with a host of practical benefits. A renovation can breathe new life into your staircase, making it a focal point of your home.

リビングから階段を介して土間、スタディコーナーへ繋がります。
スキップフロアの階段スペースは上部のトップライトから柔らかい光が降り注ぐ「光の井戸」となっています。
写真:西川公朗
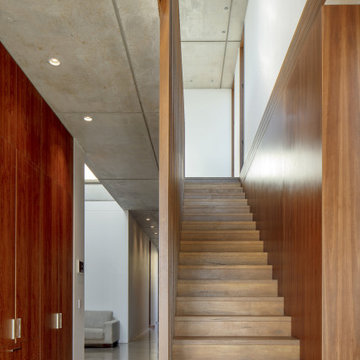
The stair pierces through the exposed concrete framed floors and houses a concealed cellar below.

Full gut renovation and facade restoration of an historic 1850s wood-frame townhouse. The current owners found the building as a decaying, vacant SRO (single room occupancy) dwelling with approximately 9 rooming units. The building has been converted to a two-family house with an owner’s triplex over a garden-level rental.
Due to the fact that the very little of the existing structure was serviceable and the change of occupancy necessitated major layout changes, nC2 was able to propose an especially creative and unconventional design for the triplex. This design centers around a continuous 2-run stair which connects the main living space on the parlor level to a family room on the second floor and, finally, to a studio space on the third, thus linking all of the public and semi-public spaces with a single architectural element. This scheme is further enhanced through the use of a wood-slat screen wall which functions as a guardrail for the stair as well as a light-filtering element tying all of the floors together, as well its culmination in a 5’ x 25’ skylight.
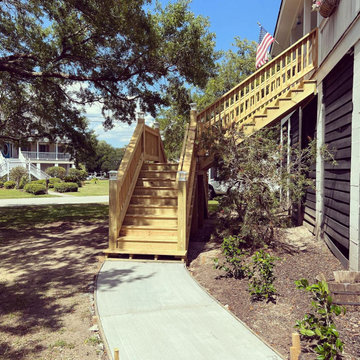
Replaced an aging exterior staircase with new footers, concrete walkway, and all new code compliant stairs with structural reinforcement.
Staircase Design Ideas with Wood Railing and Wood Walls
6
