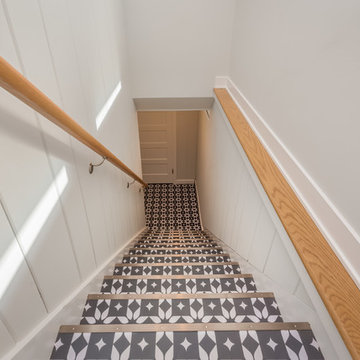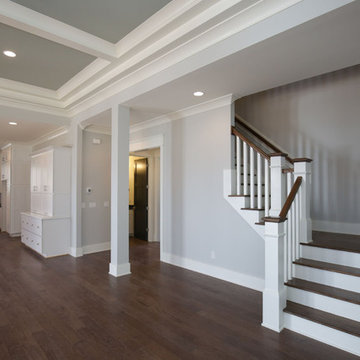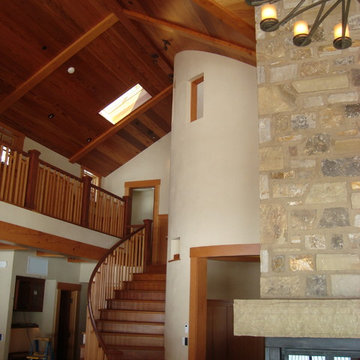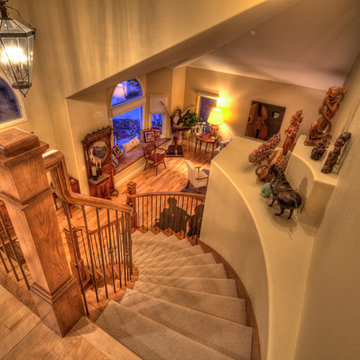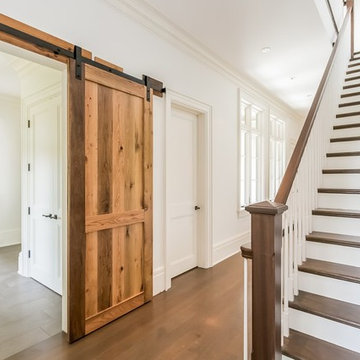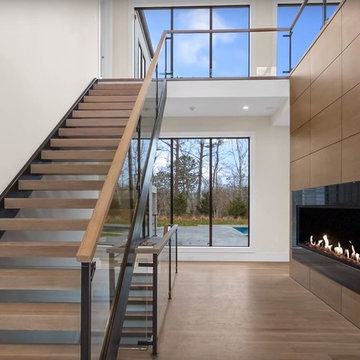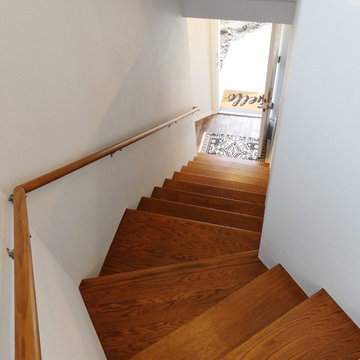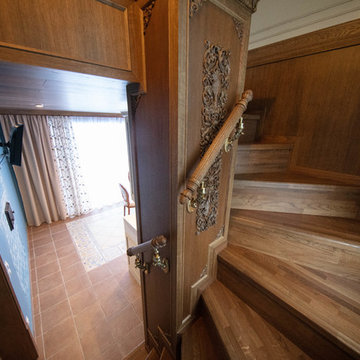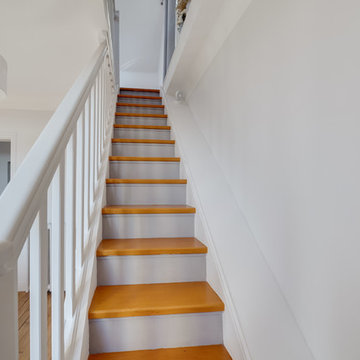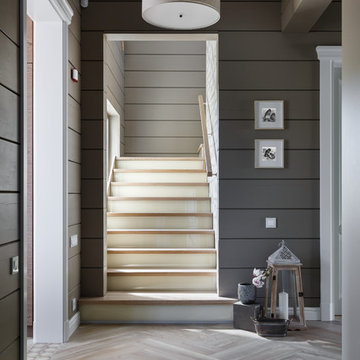Staircase Design Ideas with Wood Railing
Refine by:
Budget
Sort by:Popular Today
141 - 160 of 4,534 photos
Item 1 of 3
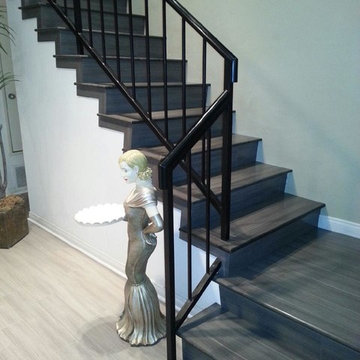
Take a look at Lauzon's gray hardwood floors from the Line Art Series. FSC-certified Hard Maple Travertine on the floor and Agate on the stairs. This picture has been taken by Brian's Hardwood in Redondo Beach, CA
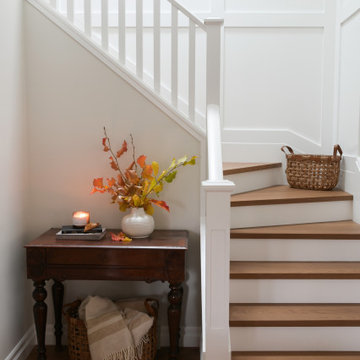
Updated entry and staircase in this traditional heritage home. New flooring throughout, re-painted staircase, wall paneling, and light sconces. Adding detailed elements to bring back character into this home.
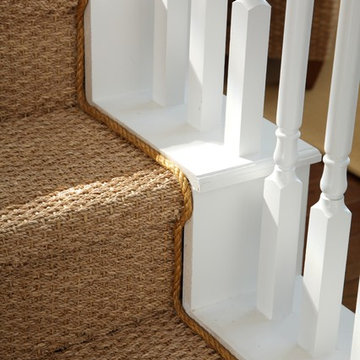
A lot of thought went into the details for this staircase. Because we wanted to keep with the coastal theme and use materials located throughtout the home, we painted the staircase white and placed a sea grass runner trimmed with rope detail.
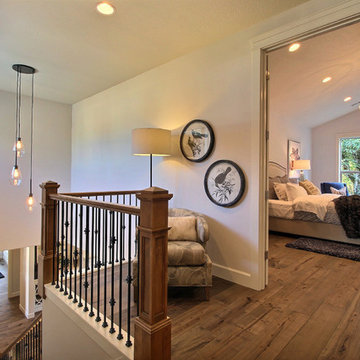
Paint by Sherwin Williams
Body Color - City Loft - SW 7631
Trim Color - Custom Color - SW 8975/3535
Master Suite & Guest Bath - Site White - SW 7070
Girls' Rooms & Bath - White Beet - SW 6287
Exposed Beams & Banister Stain - Banister Beige - SW 3128-B
Gas Fireplace by Heat & Glo
Flooring & Tile by Macadam Floor & Design
Hardwood by Kentwood Floors
Hardwood Product Originals Series - Plateau in Brushed Hard Maple
Kitchen Backsplash by Tierra Sol
Tile Product - Tencer Tiempo in Glossy Shadow
Kitchen Backsplash Accent by Walker Zanger
Tile Product - Duquesa Tile in Jasmine
Sinks by Decolav
Slab Countertops by Wall to Wall Stone Corp
Kitchen Quartz Product True North Calcutta
Master Suite Quartz Product True North Venato Extra
Girls' Bath Quartz Product True North Pebble Beach
All Other Quartz Product True North Light Silt
Windows by Milgard Windows & Doors
Window Product Style Line® Series
Window Supplier Troyco - Window & Door
Window Treatments by Budget Blinds
Lighting by Destination Lighting
Fixtures by Crystorama Lighting
Interior Design by Tiffany Home Design
Custom Cabinetry & Storage by Northwood Cabinets
Customized & Built by Cascade West Development
Photography by ExposioHDR Portland
Original Plans by Alan Mascord Design Associates
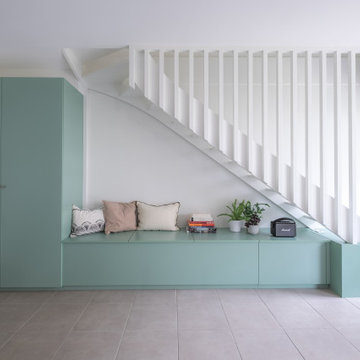
Une trémie a été créée à travers la dalle de béton séparant les deux appartements. Un escalier bois pour relier les deux niveaux a alors trouvé sa place en toute légèreté grâce à l'absence de contremarche, la lumière naturelle continu son chemin au travers, en toute légèreté, aussi, grâce à un traitement graphique du garde-corps dessiné tel un claustra. L'escalier, objet pouvant être imposant dans un petit espace, se fait donc discret. Sa couleur d'un blanc pur identique à celle du mur ajoute à la minimisation de son encombrement. Il vient alors se poser avec délicatesse sur un socle coloré d'un vert clair et frais apportant une nouvelle luminosité dans cet espace à vivre transformé.
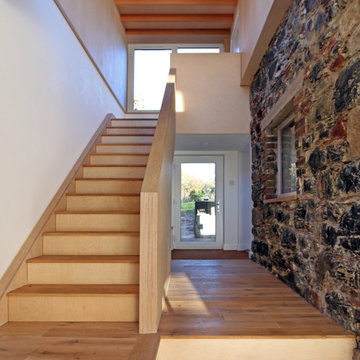
Timber clad entrance link and conversion of a traditional stone built barn at an existing farmhouse in the South Hams countryside.
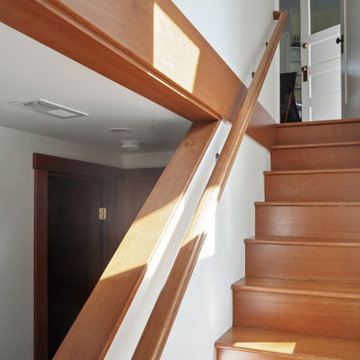
This basement remodel held special significance for an expectant young couple eager to adapt their home for a growing family. Facing the challenge of an open layout that lacked functionality, our team delivered a complete transformation.
The project's scope involved reframing the layout of the entire basement, installing plumbing for a new bathroom, modifying the stairs for code compliance, and adding an egress window to create a livable bedroom. The redesigned space now features a guest bedroom, a fully finished bathroom, a cozy living room, a practical laundry area, and private, separate office spaces. The primary objective was to create a harmonious, open flow while ensuring privacy—a vital aspect for the couple. The final result respects the original character of the house, while enhancing functionality for the evolving needs of the homeowners expanding family.
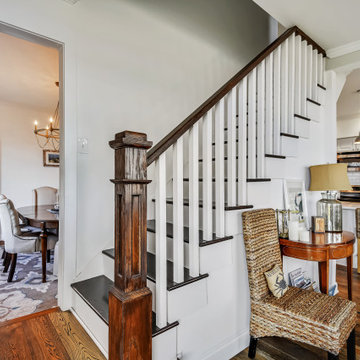
One sided open staircase. in a somewhat peculiar area. The stair treads were pine box with carpet. The stair treads were stained dark to finish and match the upstairs flooring. This was an economical based decision. This typically is never even noticed.
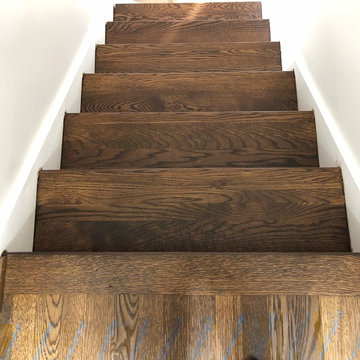
White Oak Floors sanded and stained Spice Brown, finished with Bona Traffic HD Satin.
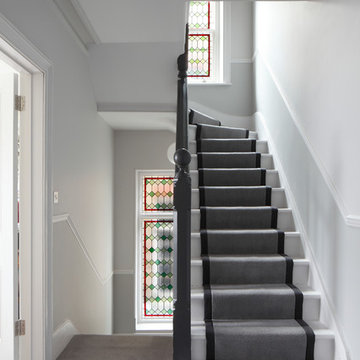
Bedwardine Road is our epic renovation and extension of a vast Victorian villa in Crystal Palace, south-east London.
Traditional architectural details such as flat brick arches and a denticulated brickwork entablature on the rear elevation counterbalance a kitchen that feels like a New York loft, complete with a polished concrete floor, underfloor heating and floor to ceiling Crittall windows.
Interiors details include as a hidden “jib” door that provides access to a dressing room and theatre lights in the master bathroom.
Staircase Design Ideas with Wood Railing
8
