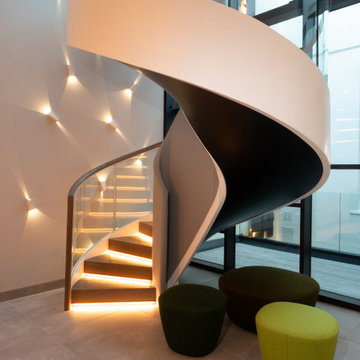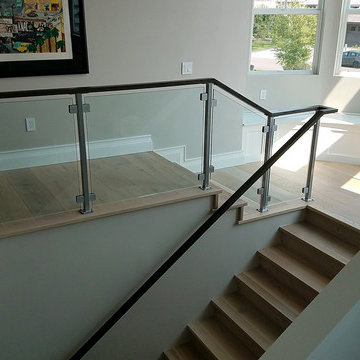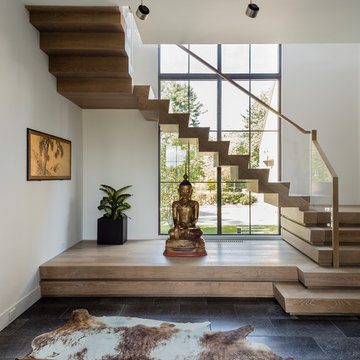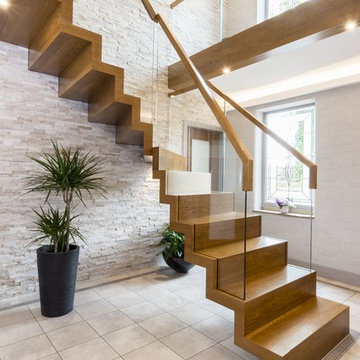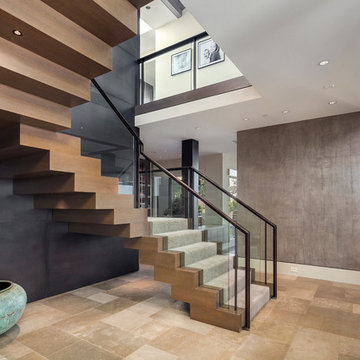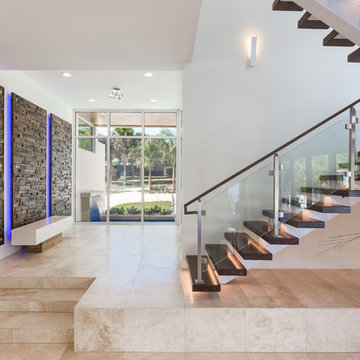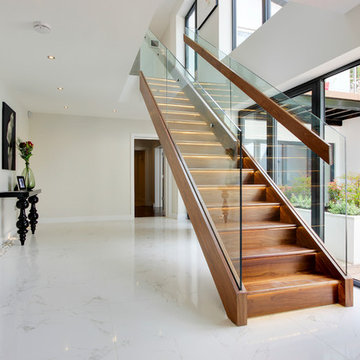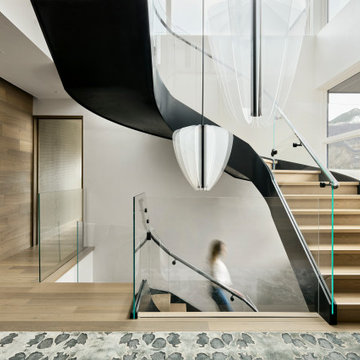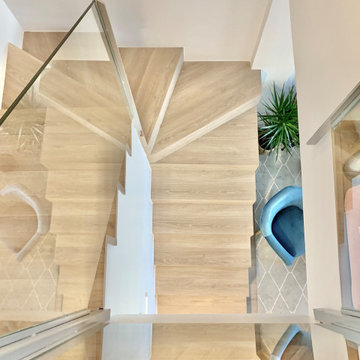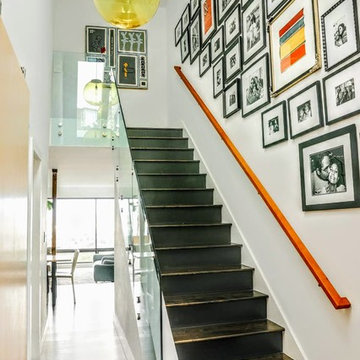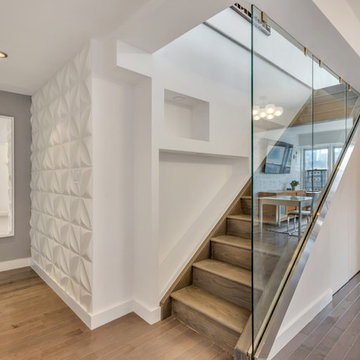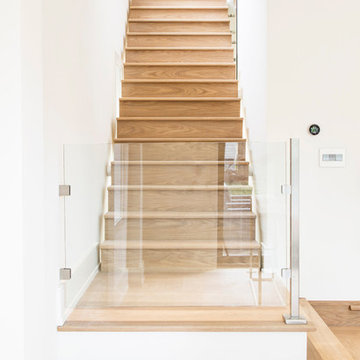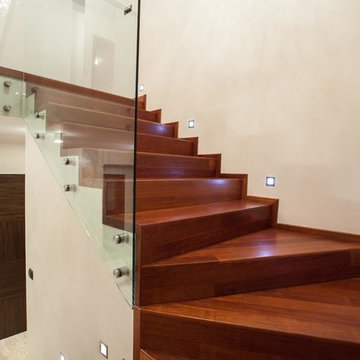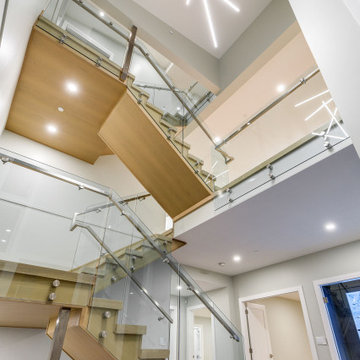Staircase Design Ideas with Wood Risers and Glass Railing
Sort by:Popular Today
161 - 180 of 2,672 photos
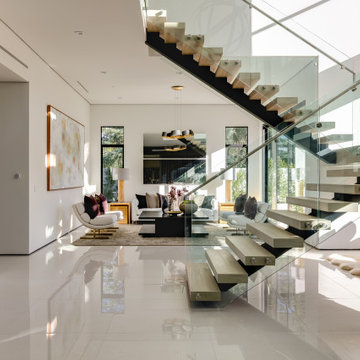
Modern Wood and Metal Floating Staircase in an Open Concept Floor Plan overlooking the Formal Living Area.
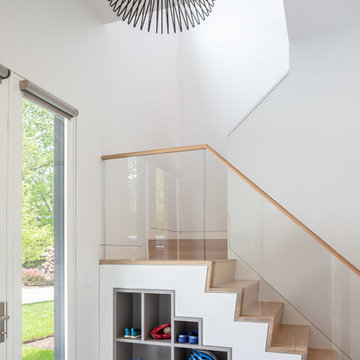
Architect: Doug Brown, DBVW Architects / Photographer: Robert Brewster Photography
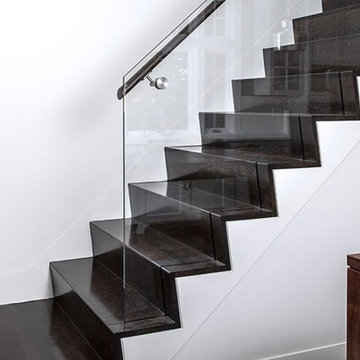
This contemporary zig-zag stair is dark stained oak, with a glass guardrail slicing down into the treads.
Photo: Milton Trimitsis
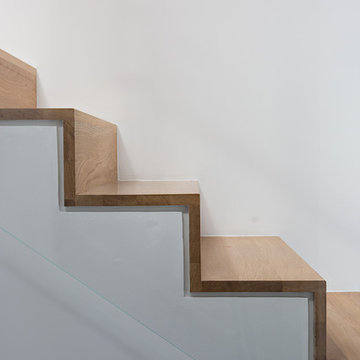
modern staircase with stainless and glass railing
Photo credit: Mariko Reed
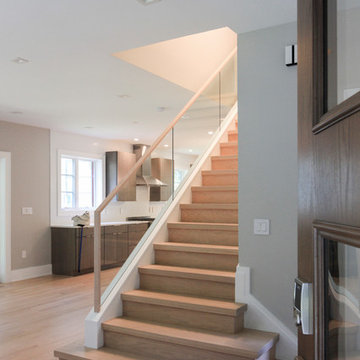
A glass balustrade was selected for the straight flight to allow light to flow freely into the living area and to create an uncluttered space (defined by the clean lines of the grooved top hand rail and wide bottom stringer). The invisible barrier works beautifully with the 2" squared-off oak treads, matching oak risers and strong-routed poplar stringers; it definitively improves the modern feel of the home. CSC 1976-2020 © Century Stair Company
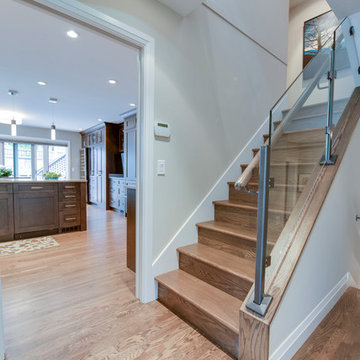
My House Design/Build Team | www.myhousedesignbuild.com | 604-694-6873 | Liz Dehn Photography
Staircase Design Ideas with Wood Risers and Glass Railing
9
