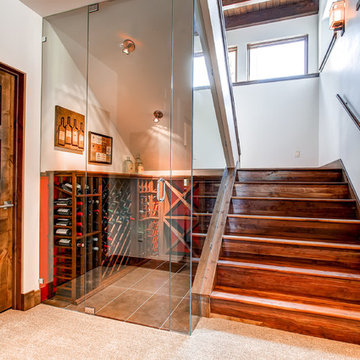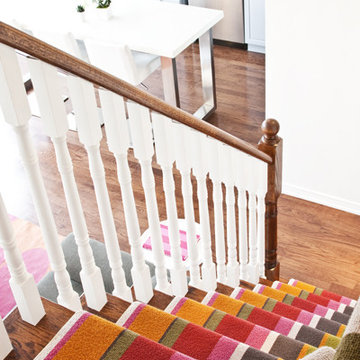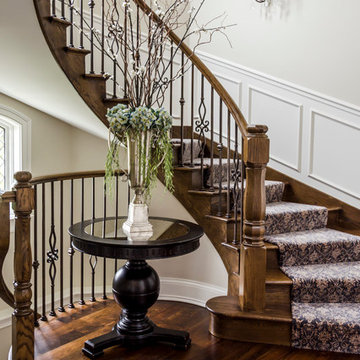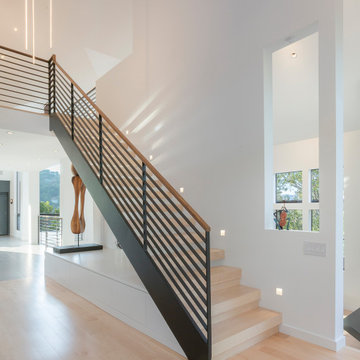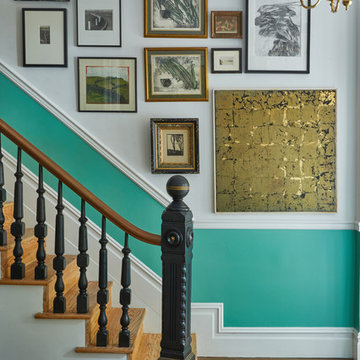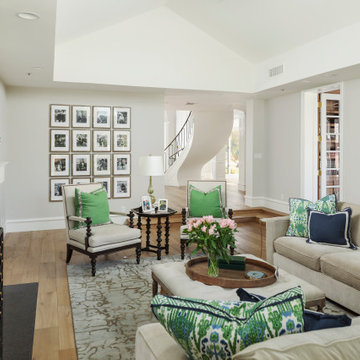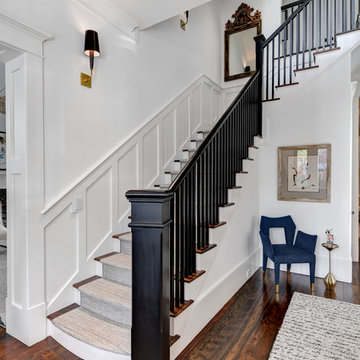Staircase Design Ideas with Wood Risers and Terracotta Risers
Refine by:
Budget
Sort by:Popular Today
241 - 260 of 44,690 photos
Item 1 of 3
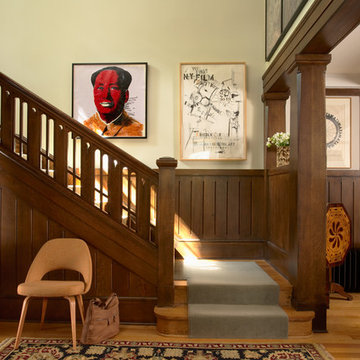
Architecture & Interior Design: David Heide Design Studio
--
Photos: Susan Gilmore

The homeowner works from home during the day, so the office was placed with the view front and center. Although a rooftop deck and code compliant staircase were outside the scope and budget of the project, a roof access hatch and hidden staircase were included. The hidden staircase is actually a bookcase, but the view from the roof top was too good to pass up!
Vista Estate Imaging
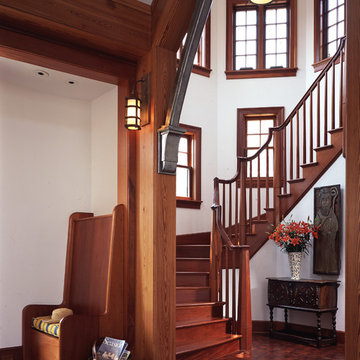
This is 9000 square foot home is located on the island of Martha's Vineyard. Gil Walsh worked with both the client and the architect to achieve this magnificent design.
The client is an avid art collector, therefore, the design scheme of the home was guided by their art.
Although the client prefers Americana design we chose antique furnishings that were castle-like to stay in scale with the high ceiling rooms . The rugs were designed by Elizabeth Eakins who blended the contemporary of the paintings with the traditional Americana designs of hooked rugs. The fireplace was designed by Lew French, a well known artist on Martha's Vineyard, who works in stone.
The Master bedroom bedding was designed to coordinate with the art on the headboard walls. American hooked rugs are on the floor on each side of the bed.
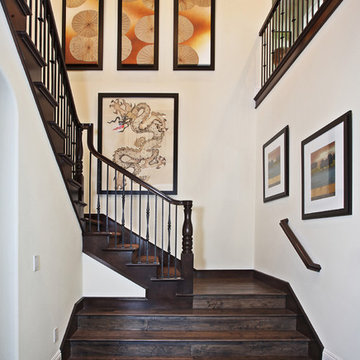
This striking staircase features a 2-story wall adorned with Asian-inspired artwork. Designer: Fumiko Faiman. Photographer: Jeri Koegel.

Two custom designed loft beds carefully integrated into the bedrooms of an apartment in a converted industrial building. The alternate tread stair was designed to be a perfect union of functionality, structure and form. With regard to functionality, the stair is comfortable, safe to climb, and spatially efficient; the open sides of the stair provide ample and well-placed grip locations. With regard to structure, the triangular geometry of the tread, riser and stringer allows for the tread and riser to be securely and elegantly fastened to a single, central, very minimal stringer.
Project team: Richard Goodstein, Joshua Yates
Contractor: Perfect Renovation, Brooklyn, NY
Millwork: cej design, Brooklyn, NY
Photography: Christopher Duff
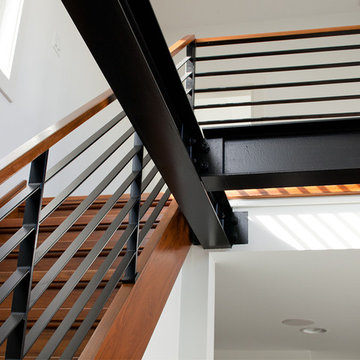
Sam Oberter Photography
2012 Design Excellence Award, Residential Design+Build Magazine
2011 Watermark Award
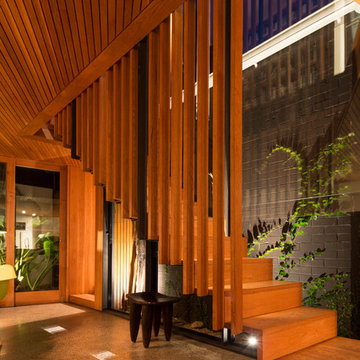
concrete floor, floating staircase, glass wall, wood stool, wood slats, timber balustrade, timber ceiling, timber staircase
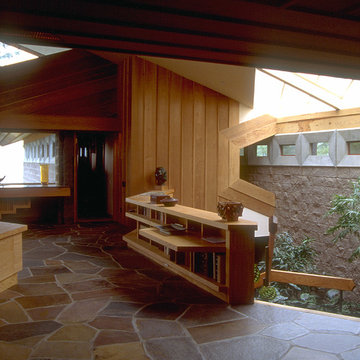
Open stair to lower level, translucent skylight above
(While with Aaron G. Green, FAIA)
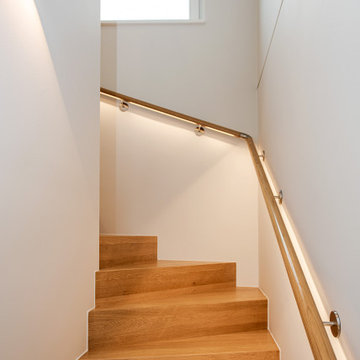
Diese reizvolle Maisonette-Wohnung in Berlin-Dahlem wurde komplett saniert – der offene Wohnraum mit Küche und Essbereich in der oberen Etage sowie Schlafzimmer, Ankleide und Arbeitszimmer in der unteren Etage erstrahlen nun in dezentem und doch einzigartigem Design. Auch die beiden Badezimmer sowie das Gäste-WC wurden vollständig erneuert. THE INNER HOUSE begleitete dabei unter anderem die Erweiterung der Elektroinstallation und den Einbau einer neuen Küche, übernahm die Auswahl von Leuchten und Einbaumöbeln und koordinierte den Einbau eines Kamins sowie die Erneuerung des Parketts. Das monochrome Farbkonzept mit hellen Naturtönen und kräftigen Farbakzenten rundet dieses luftig-schöne Zuhause ab.
INTERIOR DESIGN & STYLING: THE INNER HOUSE
LEISTUNGEN: Elektroplanung, Badezimmerentwurf, Farbkonzept, Koordinierung Gewerke und Baubegleitung
FOTOS: © THE INNER HOUSE, Fotograf: Manuel Strunz, www.manuu.eu
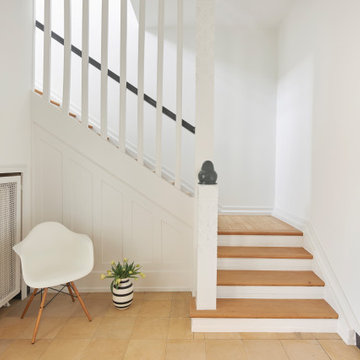
Hell und weiträumig lassen die weiße Lackierung und die aufgearbeiteten Naturholz-Trittstufen das Original-Treppenhaus in der Denkmalvilla erstrahlen. Einen Kontrast bildet der Handlauf im Farbton Down Pipe von Farrow & Ball. | Architekturbüro: CLAUDIA GROTEGUT ARCHITEKTUR + KONZEPT www.claudia-grotegut.de ... Foto: Lioba Schneider | www.liobaschneider.de
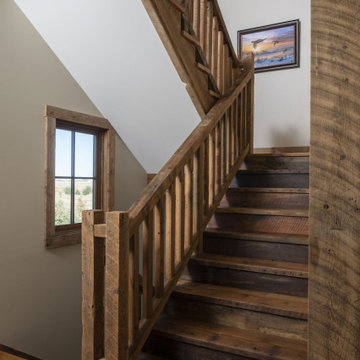
Contractor: HBRE
Interior Design: Brooke Voss Design
Photography: Scott Amundson
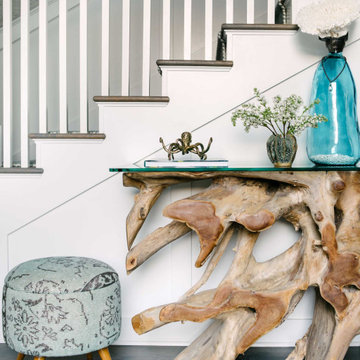
This 4,000-square foot home is located in the Silverstrand section of Hermosa Beach, known for its fabulous restaurants, walkability and beach access. Stylistically, it’s coastal-meets-traditional, complete with 4 bedrooms, 5.5 baths, a 3-stop elevator and a roof deck with amazing ocean views.
The client, an art collector, wanted bold color and unique aesthetic choices. In the living room, the built-in shelving is lined in luminescent mother of pearl. The dining area’s custom hand-blown chandelier was made locally and perfectly diffuses light. The client’s former granite-topped dining table didn’t fit the size and shape of the space, so we cut the granite and built a new base and frame around it.
The bedrooms are full of organic materials and personal touches, such as the light raffia wall-covering in the master bedroom and the fish-painted end table in a college-aged son’s room—a nod to his love of surfing.
Detail is always important, but especially to this client, so we searched for the perfect artisans to create one-of-a kind pieces. Several light fixtures were commissioned by an International glass artist. These include the white, layered glass pendants above the kitchen island, and the stained glass piece in the hallway, which glistens blues and greens through the window overlooking the front entrance of the home.
The overall feel of the house is peaceful but not complacent, full of tiny surprises and energizing pops of color.
Staircase Design Ideas with Wood Risers and Terracotta Risers
13
