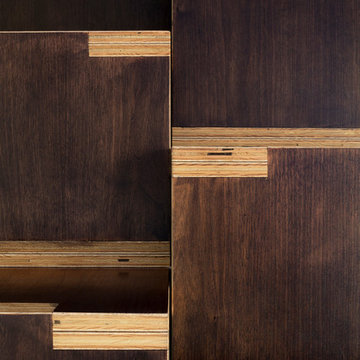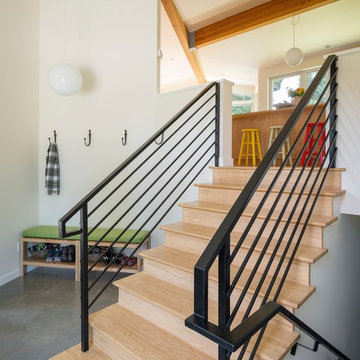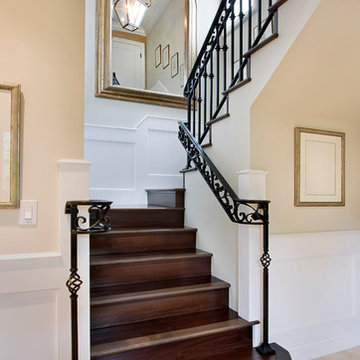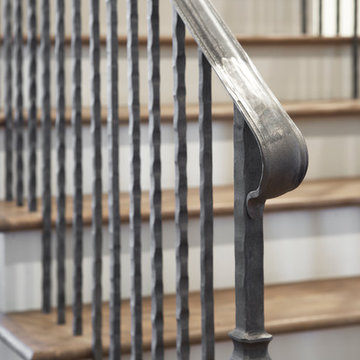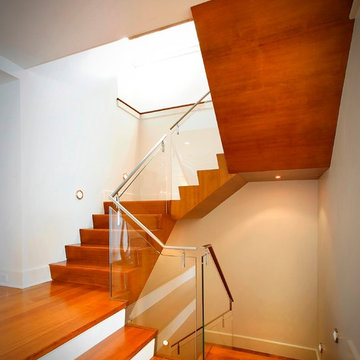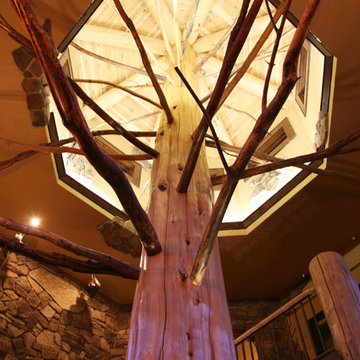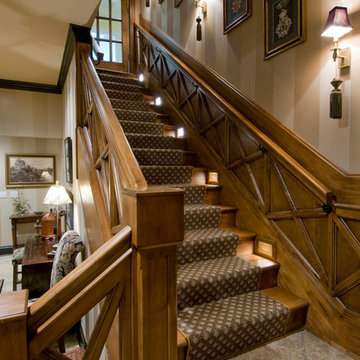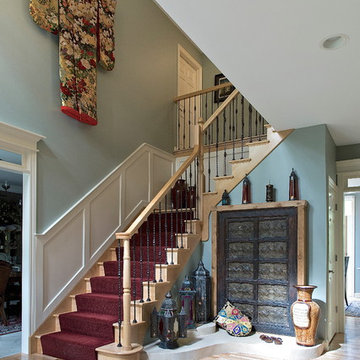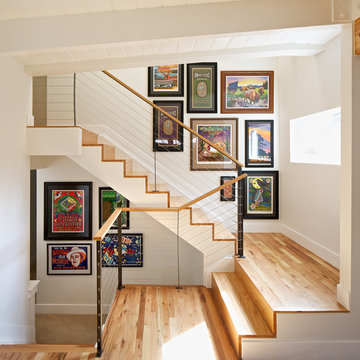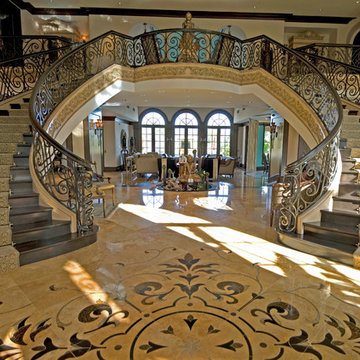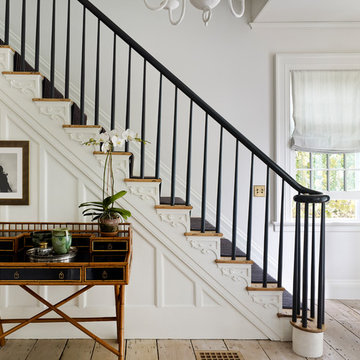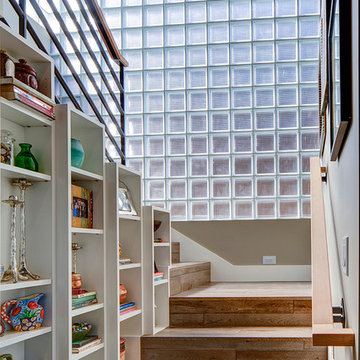Staircase Design Ideas with Wood Risers and Terracotta Risers
Refine by:
Budget
Sort by:Popular Today
121 - 140 of 44,635 photos
Item 1 of 3

The clean lines and crispness of the interior staircase is highlighted by its modern glass railing and beautiful wood steps. This element fits perfectly into the project as both circulation and focal point within the residence.
Photography by Beth Singer
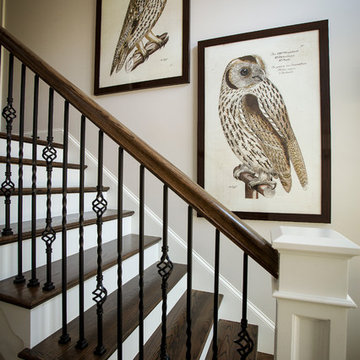
Classic staircase with dark wooden stairs and handrailing, white stair risers, and framed owl pictures.
Project designed by Atlanta interior design firm, Nandina Home & Design. Their Sandy Springs home decor showroom and design studio also serve Midtown, Buckhead, and outside the perimeter.
For more about Nandina Home & Design, click here: https://nandinahome.com/
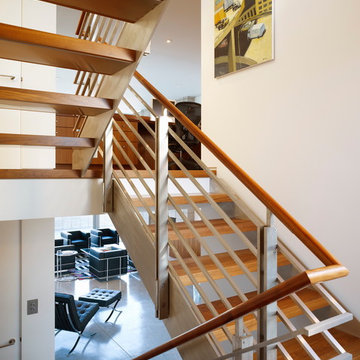
All the levels are tied together by a compact but dramatic stainless steel and walnut staircase which incorporates display shelves for the owners’ various collections. (Photo: Matthew Millman)
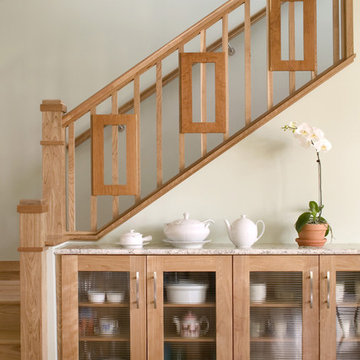
Staircase custom detail echos the shapes of the sideboard at one end of the dining room
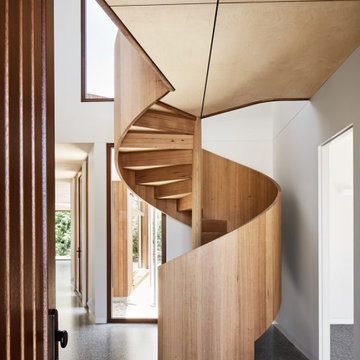
An iconic composition. Simpson Street enhances the versatility and beauty of Victorian Ash; curvaceous, warm, spell-binding.
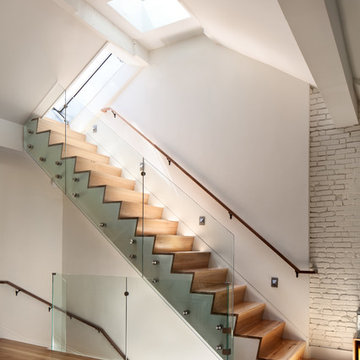
Wide plank Hickory flooring and matching custom stair treads - sawn in the USA and available mill-direct from Hull Forest Products - www.hullforest.com. 1-800-928-9602.
Photo by Matt Delphenich Architectural Photography

The oak staircase was cut and made by our joinery
team in our workshop - the handrail is a solid piece of
oak winding its way down to the basement. The oak
staircase wraps its way around the living spaces in the
form of oak panelling to create a ribbon of material to
links the spaces together.
Staircase Design Ideas with Wood Risers and Terracotta Risers
7
