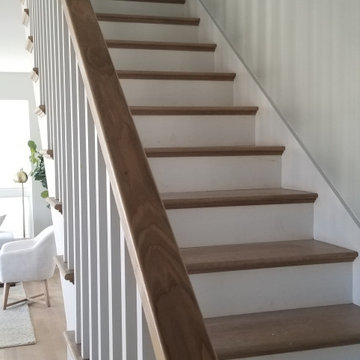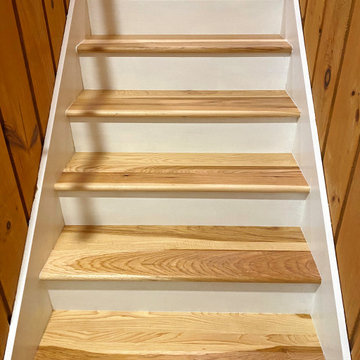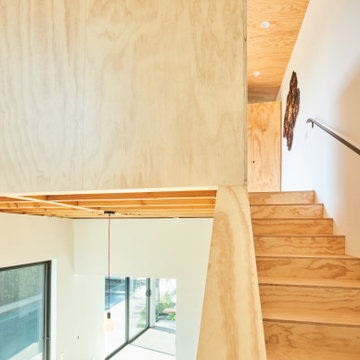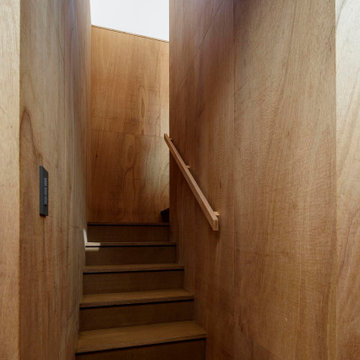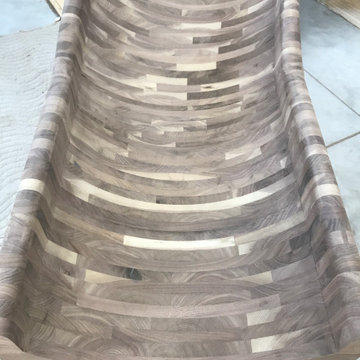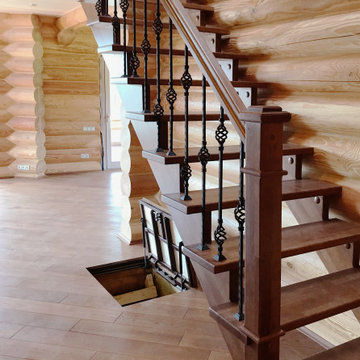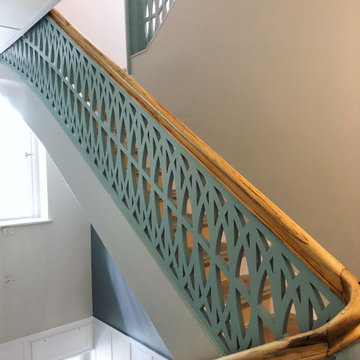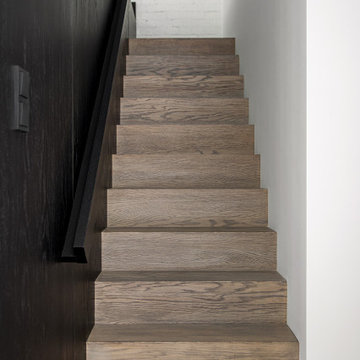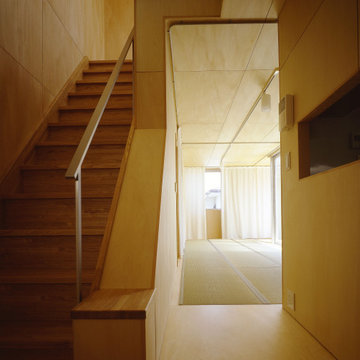Staircase Design Ideas with Wood Risers and Wood Walls
Refine by:
Budget
Sort by:Popular Today
121 - 140 of 393 photos
Item 1 of 3
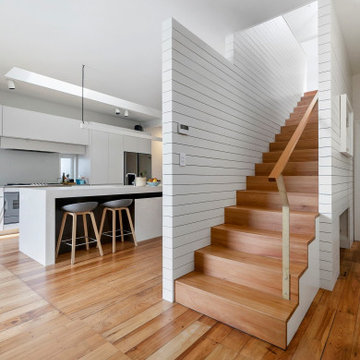
A very tight circular staircase was replaced with a straight rise of stairs.
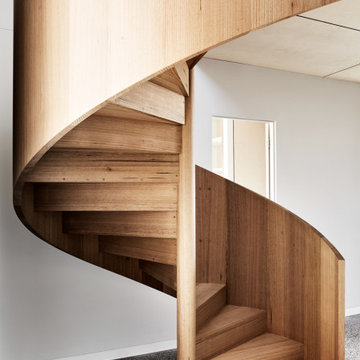
An iconic composition. Simpson Street enhances the versatility and beauty of Victorian Ash; curvaceous, warm, spell-binding.
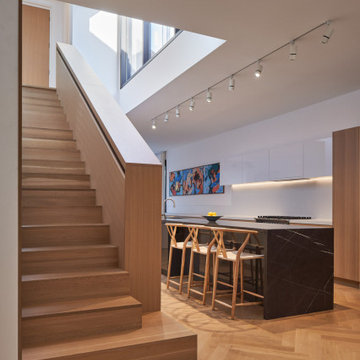
This staircase is essential in the design of the home by acting as a set of cabinetry for the kitchen area. As well, the integrated handrail demonstrates some of the careful details of this project.
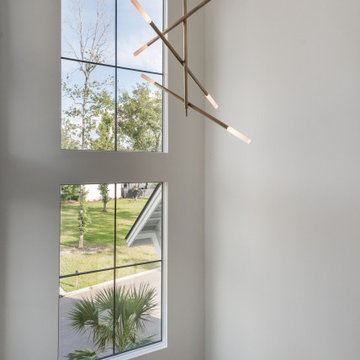
Two Story Built-in flanking a free standing staircase
with glass and metal railing.
Modern Staircase Design.
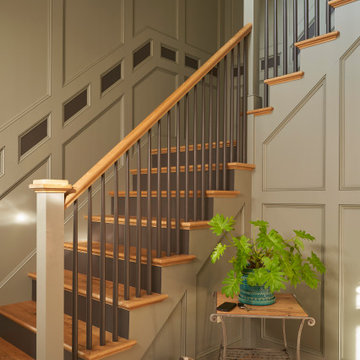
Custom staircase with white oak stair treads, hand rails and newel caps. Painted poplar risers. Wall paneling is poplar S4S with custom milled bands.
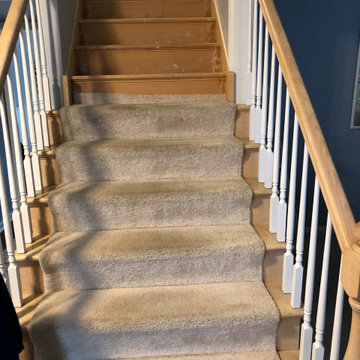
Customer sent us the actual pictures of what their home stairs looks like, and what she would like it to look like.
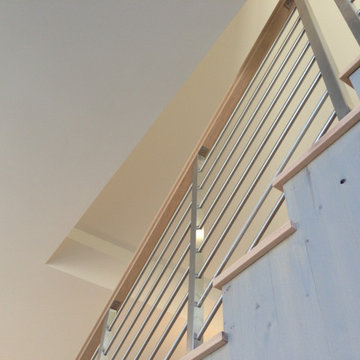
The main stairway is a huge focal point of the house. It sits in the very center in a 2+ story space with views to the courtyard with floor to ceiling glass. The walls were constructed out of reclaimed cedar from NYC water towers.
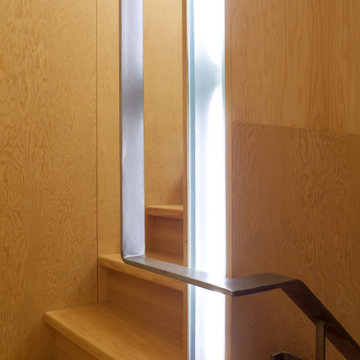
The Clear Lake Cottage proposes a simple tent-like envelope to house both program of the summer home and the sheltered outdoor spaces under a single vernacular form.
A singular roof presents a child-like impression of house; rectilinear and ordered in symmetry while playfully skewed in volume. Nestled within a forest, the building is sculpted and stepped to take advantage of the land; modelling the natural grade. Open and closed faces respond to shoreline views or quiet wooded depths.
Like a tent the porosity of the building’s envelope strengthens the experience of ‘cottage’. All the while achieving privileged views to the lake while separating family members for sometimes much need privacy.
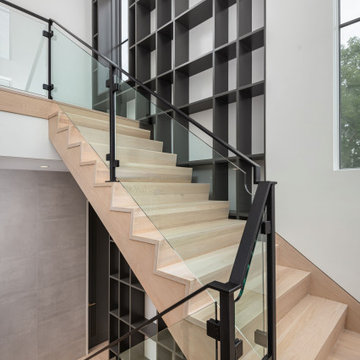
Two Story Built-in flanking a free standing staircase
with glass and metal railing.
Modern Staircase Design.
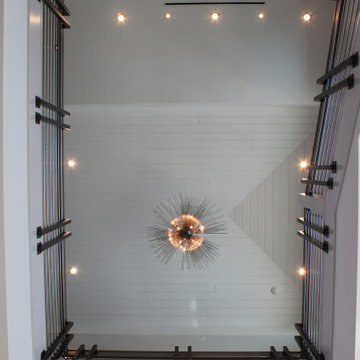
½” stainless steel rod, 1-9/16” stainless steel post, side mounted stainless-steel rod supports, white oak custom handrail with mitered joints, and white oak treads.
Staircase Design Ideas with Wood Risers and Wood Walls
7
