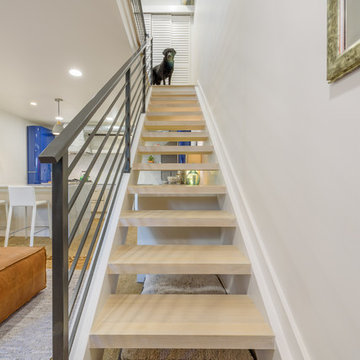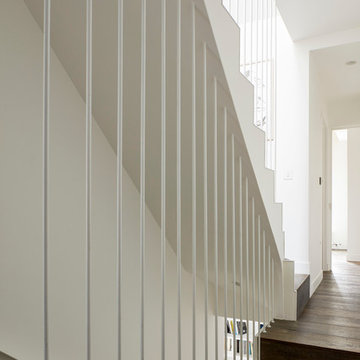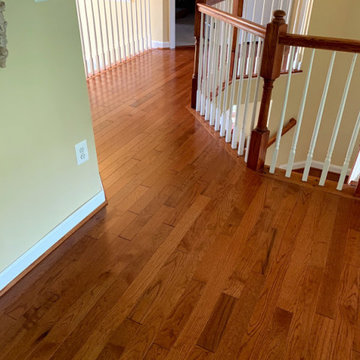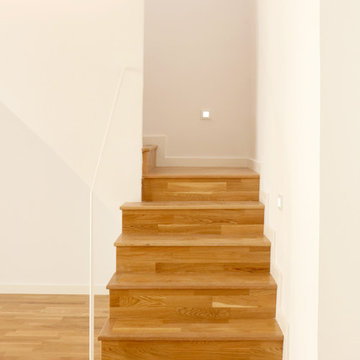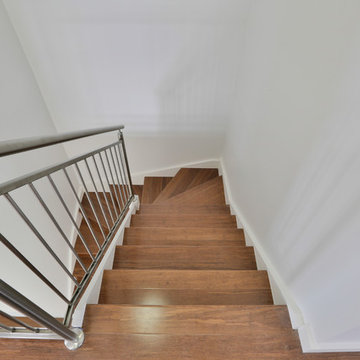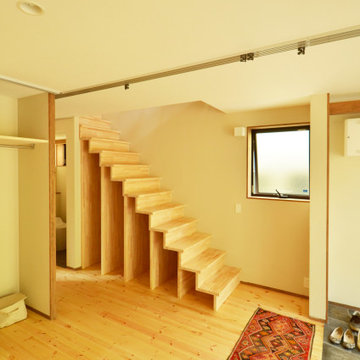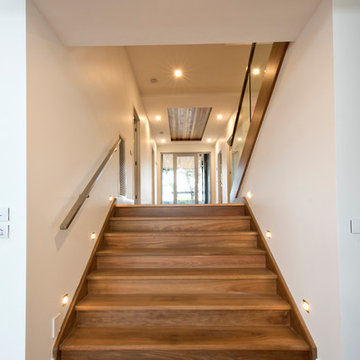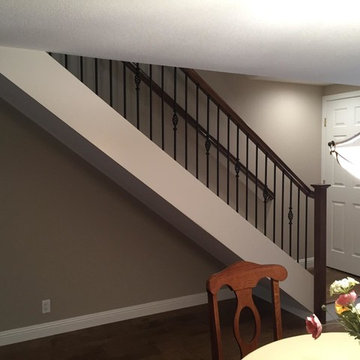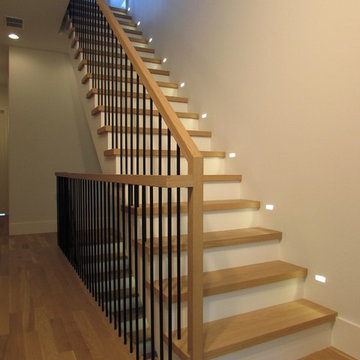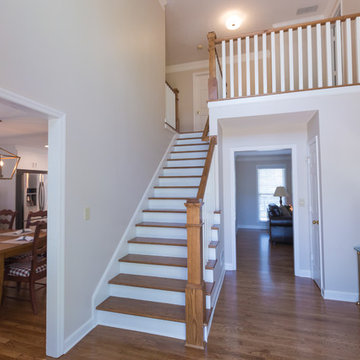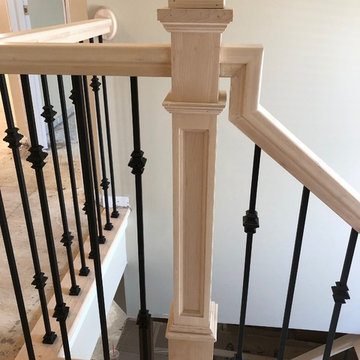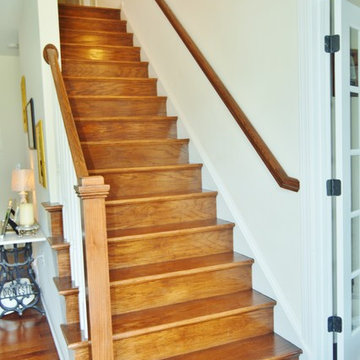Staircase Design Ideas with Wood Risers
Refine by:
Budget
Sort by:Popular Today
181 - 200 of 823 photos
Item 1 of 3
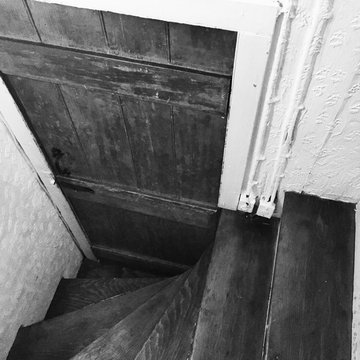
This was originally a staircase that was used by servants who would be working on the farm and house. It leads from the kitchen to what is now the master sitting room.
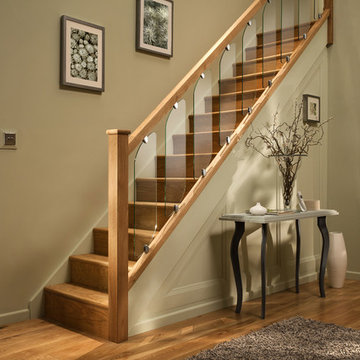
Our Clarity glass balustrades range combine sleek, toughened glass panels with natural oak and chrome or nickel accessories putting them right on-trend. The sculpted silhouette of each panel in the glass balustrade hints at the traditional elegance of a Georgian or Edwardian timber spindle bringing an innovative beauty to any staircase.
Clarity glass balustrades shine as the perfect centrepiece to a room, as well as being able to blend into the background to allow other materials to take centre stage. Boasting polished edges, curved glass and simple brackets this very popular glass balustrade range is blessed with a versatility that ensures these stair parts add extra sparkle to any home.
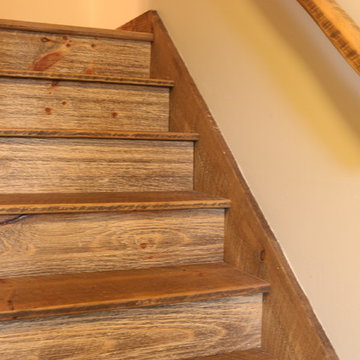
We were able to capture this project at golden hour and it really brings the warmth out! We feature a stunning shiplap accent wall, our flooring, a kitchen peninsula, a decorative sliding barn door, and a stair system.
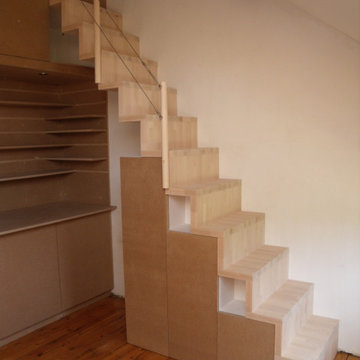
Un jeune couple de clients qui projetait d’avoir une enfant avaient besoin d’un dressing et d’un escalier d’accès à un espace non exploité en mezzanine.
L’escalier que j'ai conçu est assez raide mais confortable et permet l’accès au rangement inférieur en se suspendant dans les airs. Il abrite lui-même du rangement et des niches pour des objets de déco.
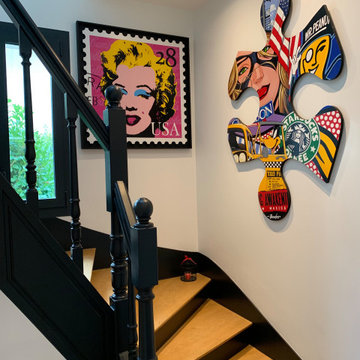
Rénovation d'un escalier en bois.
Ponçage des marches et mise en peinture des contre-marches, des plinthes et de la rampe
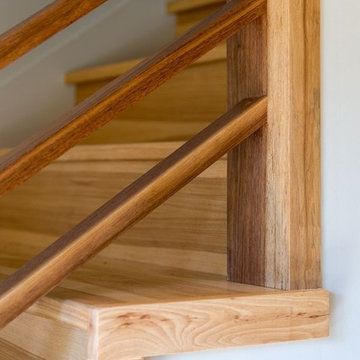
Hidden fasteners for the site harvested walnut handrail parts. Some prefer to steam the walnut to darken the lighter sapwood.
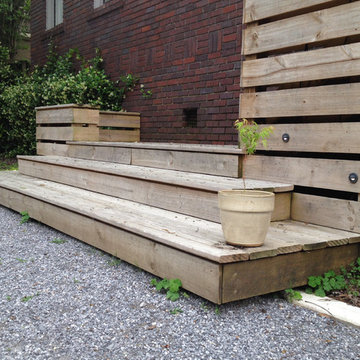
Additions to ca. 1926 Bungalow including wood stair and screen wall, crushed stone outdoor entertaining area with fire pit, and wood container garden beds along lot line fence.
Photo: Mark Lee
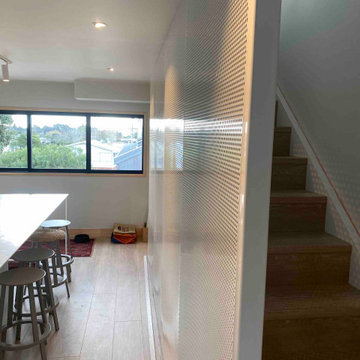
We were asked to create a feature in an open plan kitchen and reception area by providing a screen between two existing flights of stairs for a recently refurbished property.
We used floor to ceiling perforated aluminium panels with 90° folds on all four edges to allow us to connect the panels to each other, and the floor and ceiling boundary joists. We pre-installed a white powder coated posts at either end for structural support, then carefully measured the space and ordered the perforated panels to suit the opening.
Using the already finished panels as well as white coated aluminium angles to cover the flooring edge and hide the fixings, we were able to finish by lunchtime. The end result was a seamless finish, a stunning centrepiece, and a separation between the living area and the staircases, whilst also acting as a safety barrier.
Staircase Design Ideas with Wood Risers
10
