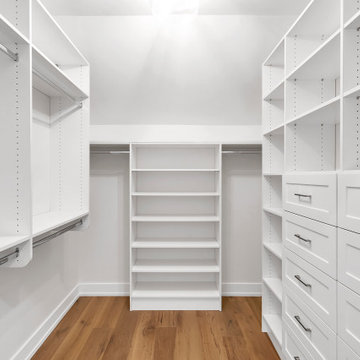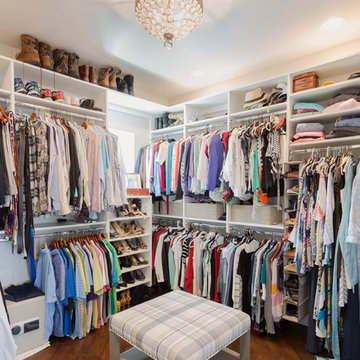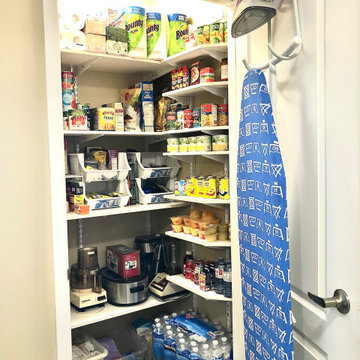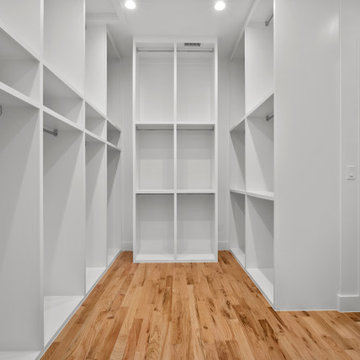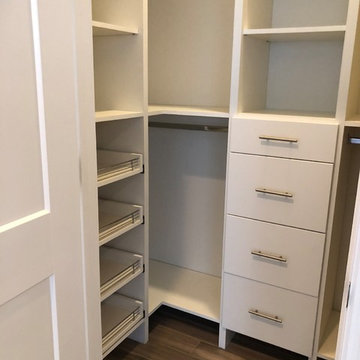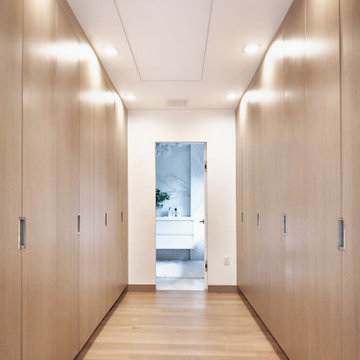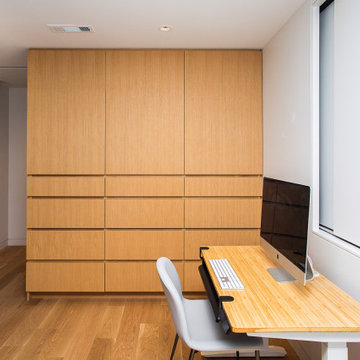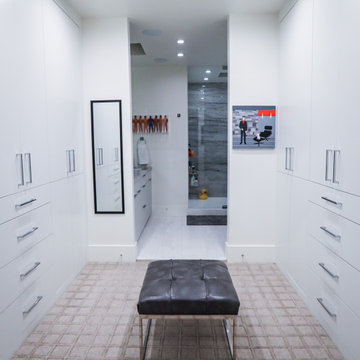Storage and Wardrobe Design Ideas
Refine by:
Budget
Sort by:Popular Today
201 - 220 of 2,162 photos
Item 1 of 3
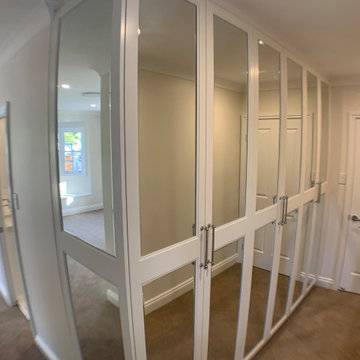
Mirrored doors within a Shaker door theme keeps the Hampton's theme continuing throughout the whole house.
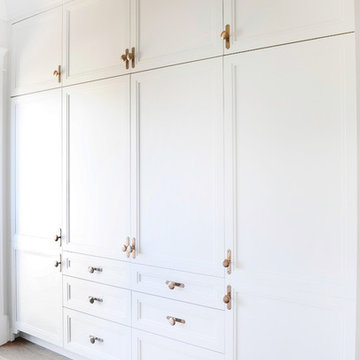
A custom built-in closet millwork designed for the client's specific needs and day-to-day use. Gold hardware with a black plate adds character and dresses this millwork up, pulling the warmth from the hardwood flooring below.
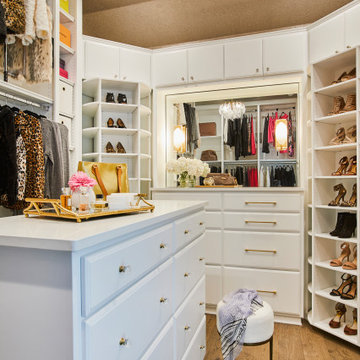
Our Ridgewood Estate project is a new build custom home located on acreage with a lake. It is filled with luxurious materials and family friendly details.
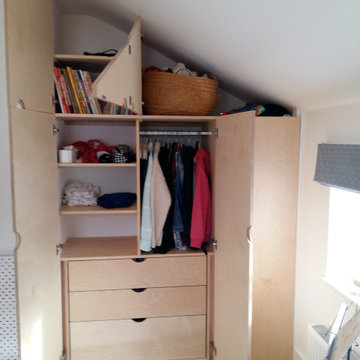
Fitted wardrobe in birch ply to fit the recess.
It was fitted with drawers and shelves to maximise the storage space. The drawers are fitted with dividers to keep them tidy.
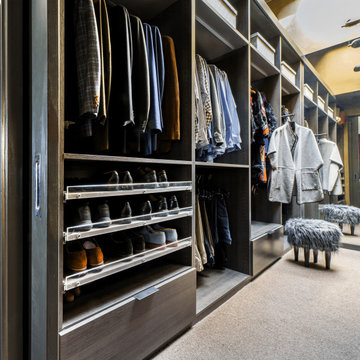
Our San Francisco studio designed this stunning bathroom with beautiful grey tones to create an elegant, sophisticated vibe. We chose glass partitions to separate the shower area from the soaking tub, making it feel more open and expansive. The large mirror in the vanity area also helps maximize the spacious appeal of the bathroom. The large walk-in closet with plenty of space for clothes and accessories is an attractive feature, lending a classy vibe to the space.
---
Project designed by ballonSTUDIO. They discreetly tend to the interior design needs of their high-net-worth individuals in the greater Bay Area and to their second home locations.
For more about ballonSTUDIO, see here: https://www.ballonstudio.com/
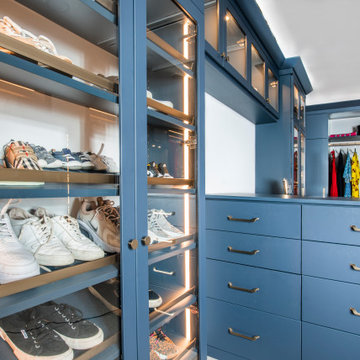
Closeup of luxury, custom walk-in closet with closet peninsula, lighted shoe storage behind glass doors. The built-ins and cabinetry are finished in a gray-blue color accented by matte gold hardware.
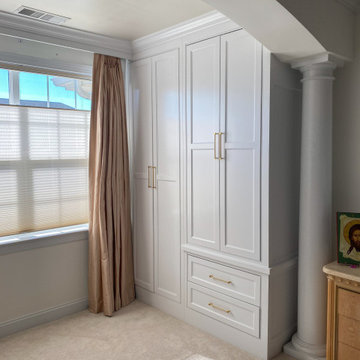
Lacking closet space and have unused space in your master bedroom? Custom built-in wardrobes could be just the solution you’re looking for!
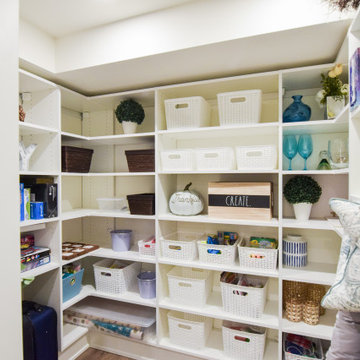
California Closets helped to design this wonderful storage bonus area in this beautiful basement
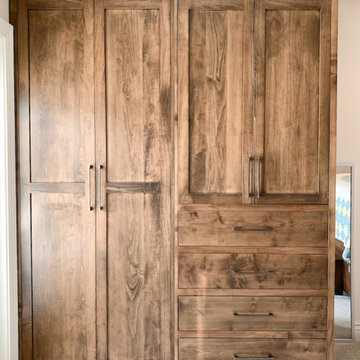
Transitional built in wardrobe. Shaker panel doors and slab drawers with inset frame. Solid brown maple hardwood. Wooden clothes rod. Adjustable shelves.
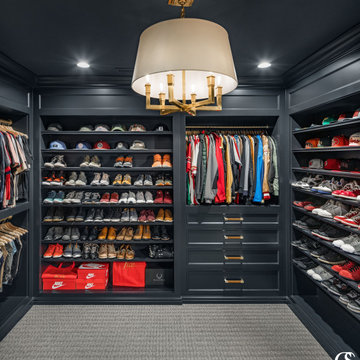
This moody men's closet showcases the best custom closet cabinetry has to offer- open storage space to easily find your items, plenty of shoe and hat storage, and a few drawers to store other necessities.
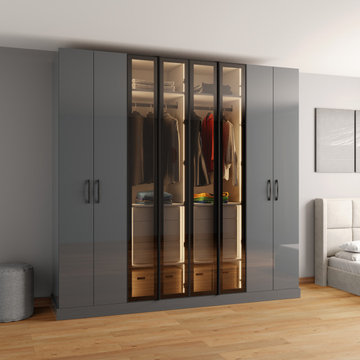
High gloss dark gray acrylic finish
Gray glass doors with black, self-handled aluminum doors.
Pi Acrylic Series come with high-gloss or soft-touch matt finish doors and black or silver aluminum door & handle options
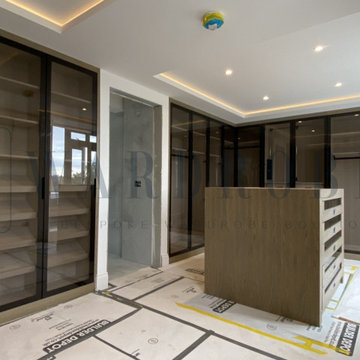
walk in dressing room with Italian brown tinted glass doors, fitted LED lights, pull-down hanging rail
Storage and Wardrobe Design Ideas
11
