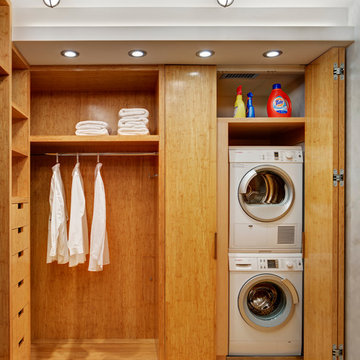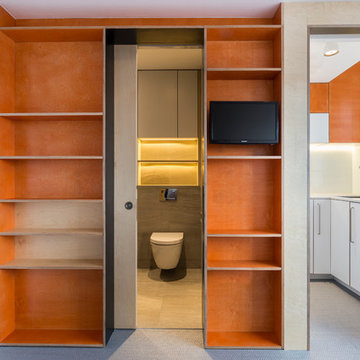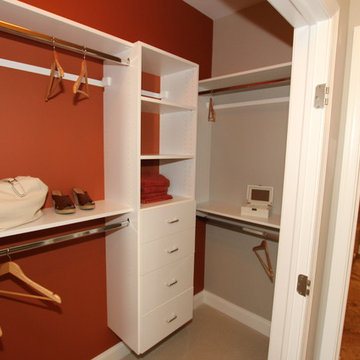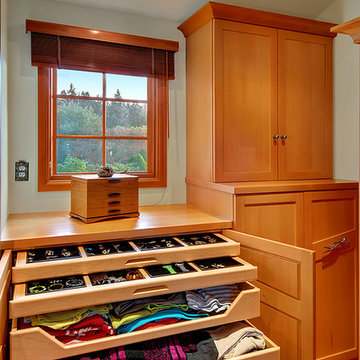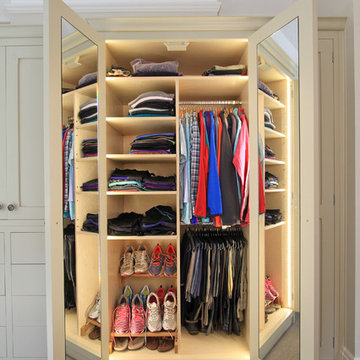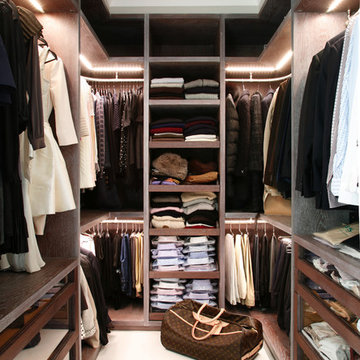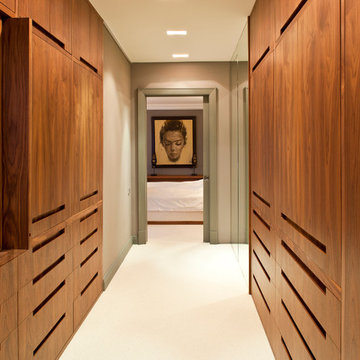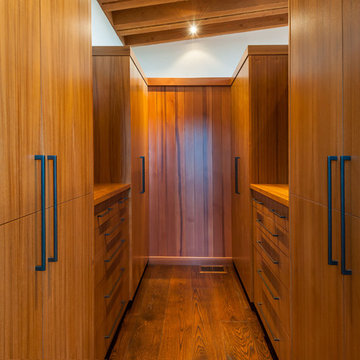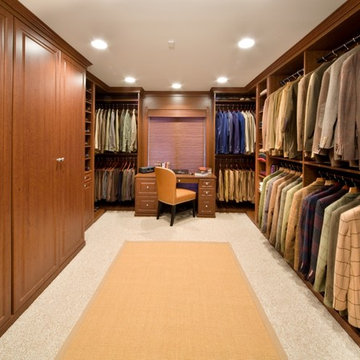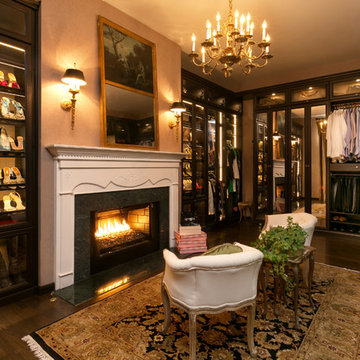Storage and Wardrobe Design Ideas
Refine by:
Budget
Sort by:Popular Today
1 - 20 of 647 photos
Item 1 of 3
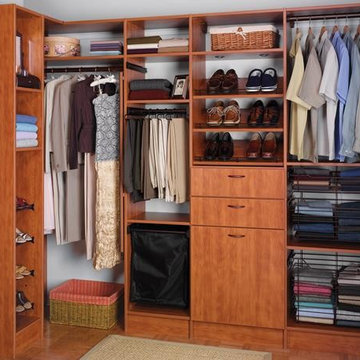
Custom Walk-In Closet shown in a Mahogany finish. This simple and efficient design provides maximum storage for a medium to small space. Integrated hanging areas provide long hang areas for dresses and coats as well as two short hang areas for shirts and pants. Modern metal storage baskets and shoe racks as well as two built in hamper systems (Seen at center lower drawer and lower left of drawers) add to the efficiency of this design. Finishing touches include bronze accent hardware and lower toe kicks.
Call Today to schedule your free in home consultation, and be sure to ask about our monthly promotions.
Tailored Living® & Premier Garage® Grand Strand / Mount Pleasant
OFFICE: 843-957-3309
EMAIL: jsnash@tailoredliving.com
WEB: tailoredliving.com/myrtlebeach

The Island cabinet features solid Oak drawers internally with the top drawers lit for ease of use. Some clever storage here for Dressing room favourites.
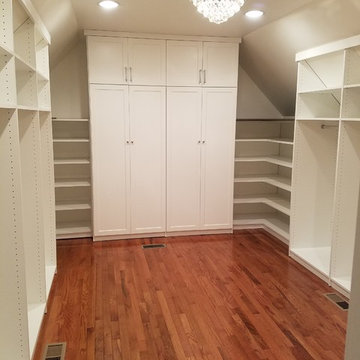
Angled ceilings in a closet can cause wasted space. With a custom closet from St. Charles Closets, we can assure you there will be no wasted space. The angle cuts allow for total maximization of the entire space.
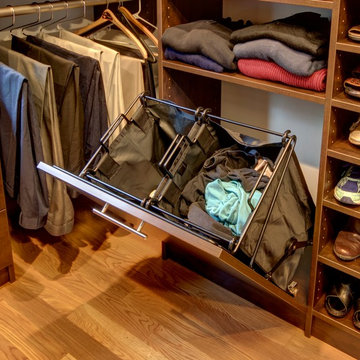
Large walk in closet with makeup built in, shoe storage, necklace cabinet, drawer hutch built ins and more.
Photos by Denis

Alan Barley, AIA
This soft hill country contemporary family home is nestled in a surrounding live oak sanctuary in Spicewood, Texas. A screened-in porch creates a relaxing and welcoming environment while the large windows flood the house with natural lighting. The large overhangs keep the hot Texas heat at bay. Energy efficient appliances and site specific open house plan allows for a spacious home while taking advantage of the prevailing breezes which decreases energy consumption.
screened in porch, austin luxury home, austin custom home, barleypfeiffer architecture, barleypfeiffer, wood floors, sustainable design, soft hill contemporary, sleek design, pro work, modern, low voc paint, live oaks sanctuary, live oaks, interiors and consulting, house ideas, home planning, 5 star energy, hill country, high performance homes, green building, fun design, 5 star applance, find a pro, family home, elegance, efficient, custom-made, comprehensive sustainable architects, barley & pfeiffer architects,
This terrific walk-through closet (accessible from either end of this space) was designed with jewellery drawers, laundry hampers, belt and tie storage, plenty of hanging space, and even big deep drawers below the window seat for bulky items like extra blankets and pillows, luggage, or bulky sweaters!
Storage and Wardrobe Design Ideas
1


