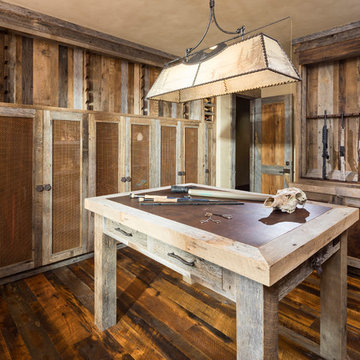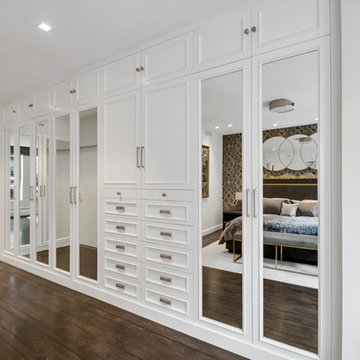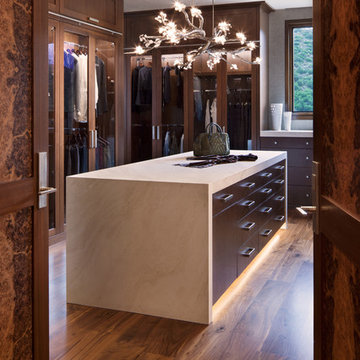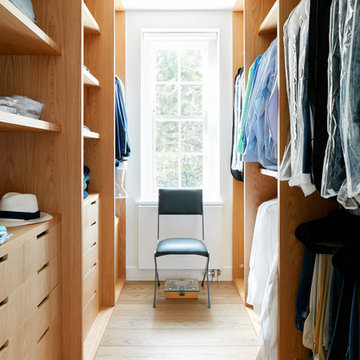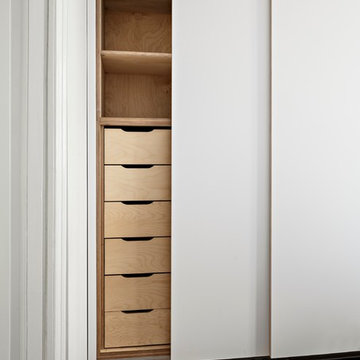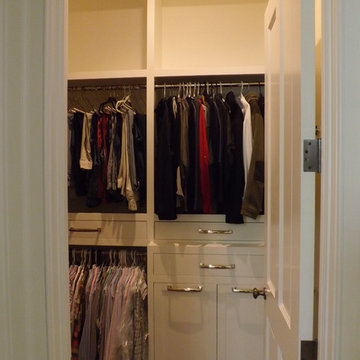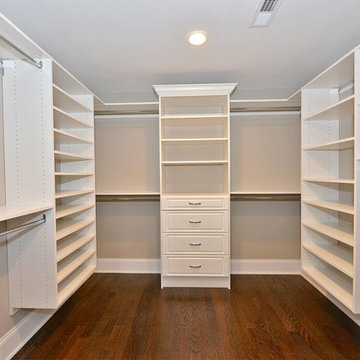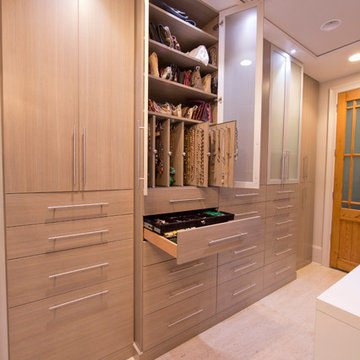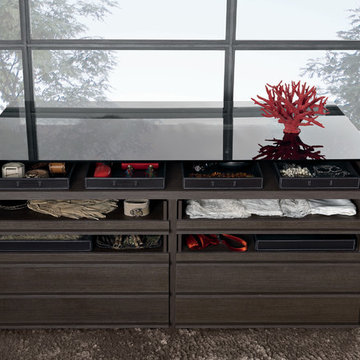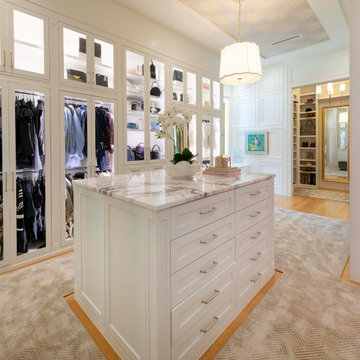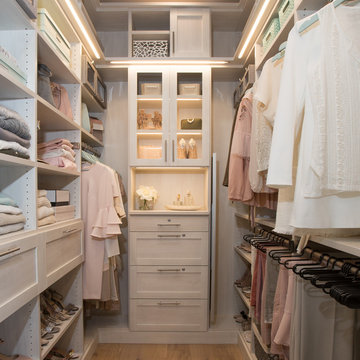Storage and Wardrobe Design Ideas
Refine by:
Budget
Sort by:Popular Today
61 - 80 of 4,809 photos
Item 1 of 3
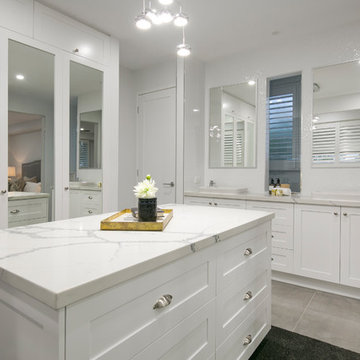
Architecturally inspired split level residence offering 5 bedrooms, 3 bathrooms, powder room, media room, office/parents retreat, butlers pantry, alfresco area, in ground pool plus so much more. Quality designer fixtures and fittings throughout making this property modern and luxurious with a contemporary feel. The clever use of screens and front entry gatehouse offer privacy and seclusion.
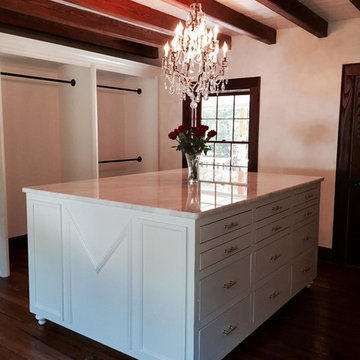
Master Walk in Closet. Full restoration on exposed beams, trim, doors, & windows.
- Blackstone Painters

This room transformation took 4 weeks to do. It was originally a bedroom and we transformed it into a glamorous walk in dream closet for our client. All cabinets were designed and custom built for her needs. Dresser drawers on the left hold delicates and the top drawer for clutches and large jewelry. The center island was also custom built and it is a jewelry case with a built in bench on the side facing the shoes.
Bench by www.belleEpoqueupholstery.com
Lighting by www.lampsplus.com
Photo by: www.azfoto.com
www.azfoto.com
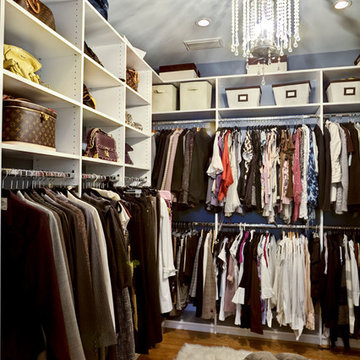
This Master Bathroom was a small narrow room, that also included a small walk-in closet and linen closet. We redesigned the bathroom layout and accessed the guest bedroom adjacent to create a stunning Master Bathroom suite, complete with full walk-in custom closet and dressing area.
Custom cabinetry was designed to create fabulous clean lines, with detailed hardware and custom upper cabinets for hidden storage. The cabinet was given a delicate rub-through finish with a light blue background shown subtly through the rub-through process, to compliment the walls, and them finished with an overall cream to compliment the lighting, tub and basins.
All lighting was carefully selected to accent the space while recessed cans were relocated to provide better lighting dispersed more evenly throughout the space.
White carrera marble was custom cut and beveled to create a seamless transition throughout the room and enlarge the entire space.
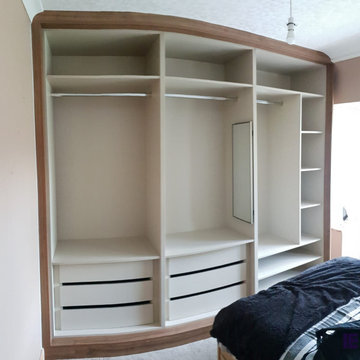
Our oak wardrobes with sliding doors and a practical pull-out mirror are the perfect way to add style and storage to your bedroom. The subtle curved design and rich brown textured finish add a touch of elegance to your space, while the pull-out mirror makes it easy to check your appearance before you go out.
This wardrobe is also very functional, with plenty of space to store your clothes and accessories. The sliding doors make it easy to access your belongings, and the pull-out mirror is a great way to maximise your space.
If you want a stylish and functional wardrobe, our oak wardrobes with sliding doors and a practical pull-out mirror are a great option.

The "hers" master closet is bathed in natural light and boasts custom leaded glass french doors, completely custom cabinets, a makeup vanity, towers of shoe glory, a dresser island, Swarovski crystal cabinet pulls...even custom vent covers.

This home features many timeless designs and was catered to our clients and their five growing children
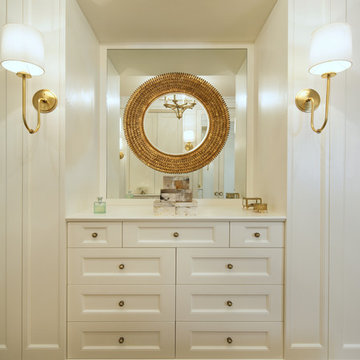
A completely custom dressing area off the master bedroom makes this space perfectly designed for the home owner's needs. Photography by Peter Rymwid.
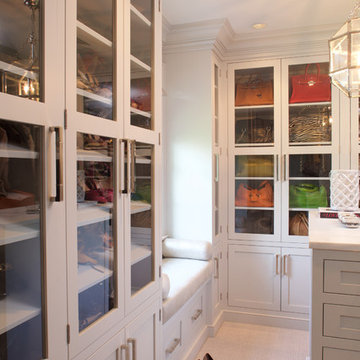
Space planning and custom cabinetry by Jennifer Howard, JWH
Photography by Mick Hales
*Winner "Best Use of Space" Westchester Home Magazine 2017
Storage and Wardrobe Design Ideas
4
