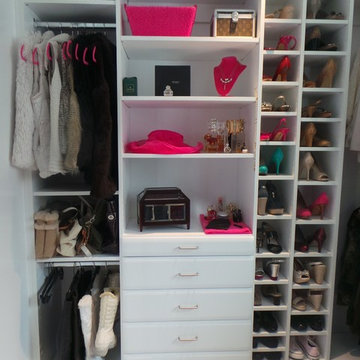Storage and Wardrobe Design Ideas
Refine by:
Budget
Sort by:Popular Today
1 - 20 of 27,305 photos
Item 1 of 3

This luxury dressing room has a safari theme.
Featuring polytec notaio walnut and laminex brushed bronze. Previously the room had two entrances, by deleting one of the entrances, we were able to create a cul-de-sac style space at one end for a beautiful floating dressing table on front of the "halo effect" of the backlit feature mirror.
To maximise space and organisation all clothing was measured and shoes counted.
Angling the shoe shelves made enough space for the seat to fit in front of the shoes without needing to project beyond the main cabinetry.
Shoe drawers stack casual shoes vertically for convenience of viewing and selecting.
A custom scarf rack ensures scarves are very visible and stored in a non slip solution, making great use of the narrow space outside the ensuite.

We gave this rather dated farmhouse some dramatic upgrades that brought together the feminine with the masculine, combining rustic wood with softer elements. In terms of style her tastes leaned toward traditional and elegant and his toward the rustic and outdoorsy. The result was the perfect fit for this family of 4 plus 2 dogs and their very special farmhouse in Ipswich, MA. Character details create a visual statement, showcasing the melding of both rustic and traditional elements without too much formality. The new master suite is one of the most potent examples of the blending of styles. The bath, with white carrara honed marble countertops and backsplash, beaded wainscoting, matching pale green vanities with make-up table offset by the black center cabinet expand function of the space exquisitely while the salvaged rustic beams create an eye-catching contrast that picks up on the earthy tones of the wood. The luxurious walk-in shower drenched in white carrara floor and wall tile replaced the obsolete Jacuzzi tub. Wardrobe care and organization is a joy in the massive walk-in closet complete with custom gliding library ladder to access the additional storage above. The space serves double duty as a peaceful laundry room complete with roll-out ironing center. The cozy reading nook now graces the bay-window-with-a-view and storage abounds with a surplus of built-ins including bookcases and in-home entertainment center. You can’t help but feel pampered the moment you step into this ensuite. The pantry, with its painted barn door, slate floor, custom shelving and black walnut countertop provide much needed storage designed to fit the family’s needs precisely, including a pull out bin for dog food. During this phase of the project, the powder room was relocated and treated to a reclaimed wood vanity with reclaimed white oak countertop along with custom vessel soapstone sink and wide board paneling. Design elements effectively married rustic and traditional styles and the home now has the character to match the country setting and the improved layout and storage the family so desperately needed. And did you see the barn? Photo credit: Eric Roth

Utility closets are most commonly used to house your practical day-to-day appliances and supplies. Featured in a prefinished maple and white painted oak, this layout is a perfect blend of style and function.
transFORM’s bifold hinge decorative doors, fold at the center, taking up less room when opened than conventional style doors.
Thanks to a generous amount of shelving, this tall and slim unit allows you to store everyday household items in a smart and organized way.
Top shelves provide enough depth to hold your extra towels and bulkier linens. Cleaning supplies are easy to locate and arrange with our pull-out trays. Our sliding chrome basket not only matches the cabinet’s finishes but also serves as a convenient place to store your dirty dusting cloths until laundry day.
The space is maximized with smart storage features like an Elite Broom Hook, which is designed to keep long-handled items upright and out of the way.
An organized utility closet is essential to keeping things in order during your day-to-day chores. transFORM’s custom closets can provide you with an efficient layout that places everything you need within reach.
Photography by Ken Stabile
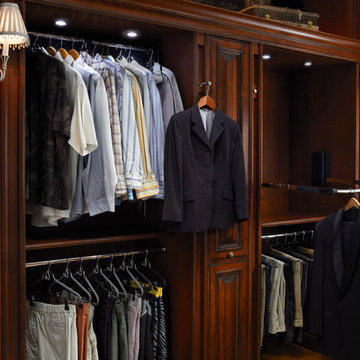
This custom-made closet/wardrobe has a dark wood finish that compliments the architectural detail in the wood.
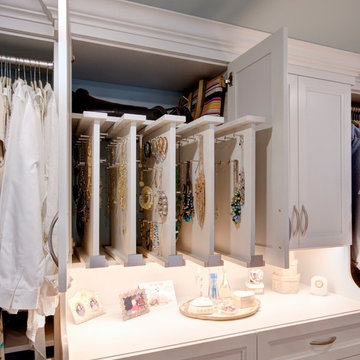
Stunning textured melamine walk in closet with 2 drawer hutch sections, an island with drawers on 2 sides and custom LED lighting, mirrored doors and more.
Photos by Denis

A pull-down rack makes clothing access easy-peasy. This closet is designed for accessible storage, and plenty of it!

White melamine with bullnose drawer faces and doors with matte Lucite inserts, toe stop fences, round brushed rods and melamine molding

What woman doesn't need a space of their own?!? With this gorgeous dressing room my client is able to relax and enjoy the process of getting ready for her day. We kept the hanging open and easily accessible while still giving a boutique feel to the space. We paint matched the existing room crown to give this unit a truly built in look.

Project photographer-Therese Hyde This photo features the master walk in closet

This master walk-in closet was completed in antique white with lots shelving, hanging space and pullout laundry hampers to accompany the washer and dryer incorporated into the space for this busy mom. A large island with raised panel drawer fronts and oil rubbed bronze hardware was designed for laundry time in mind. This picture was taken before the island counter top was installed.
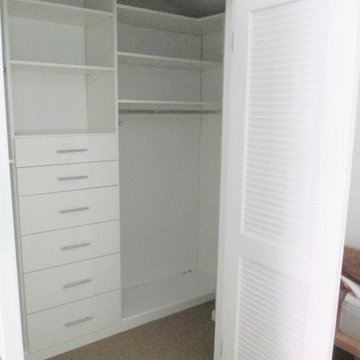
The challenge here was to get this small closet space to be functional for the new owner of the condo. Plenty of shelving, drawers and hanging space packed into a small area. And there's still ample room to access all areas of the closet.
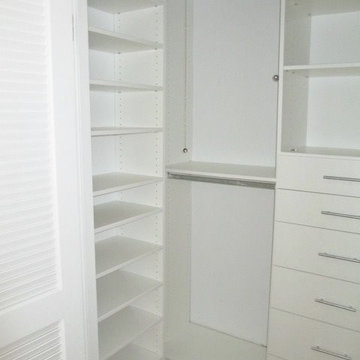
The challenge here was to get this small closet space to be functional for the new owner of the condo. Plenty of shelving, drawers and hanging space packed into a small area. And there's still ample room to access all areas of the closet.
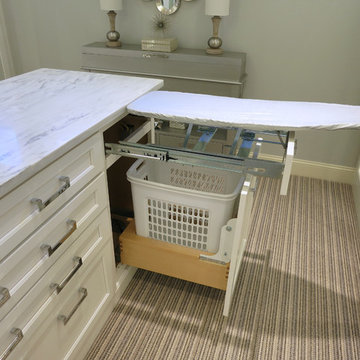
Ironing Board & Hamper Pull-out by Rev-A-Shelf
Kith Cabinetry
Shaker Maple Door
Bright White Finish
Countertop: Alabama White
Photo by Ben Smerglia
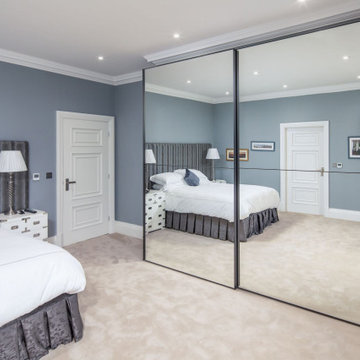
NOVAMOBILI Crystal Wardrobes with Sliding Mirror Doors in Avio finish
Storage and Wardrobe Design Ideas
1




