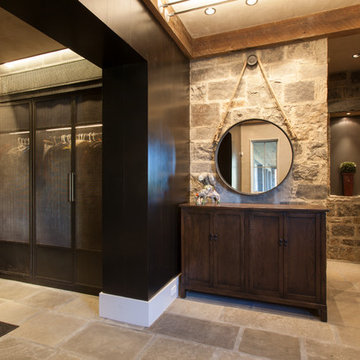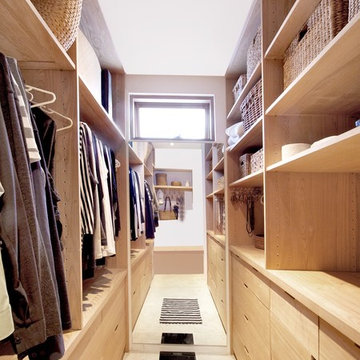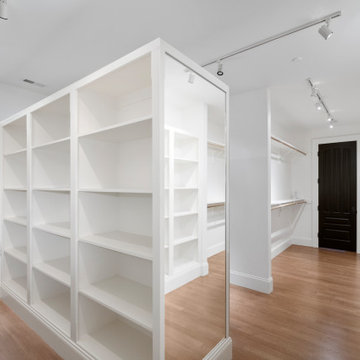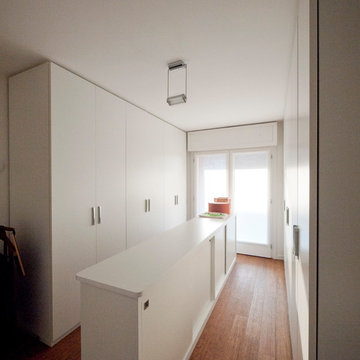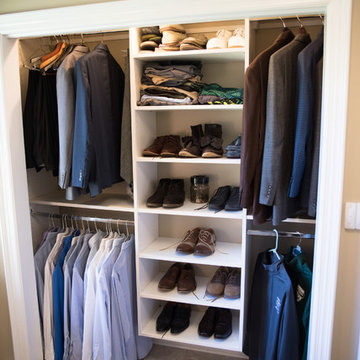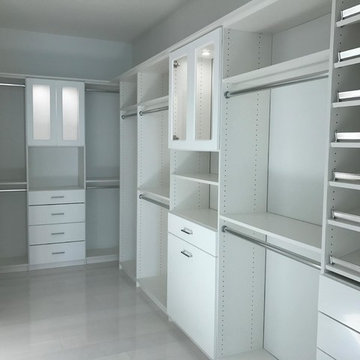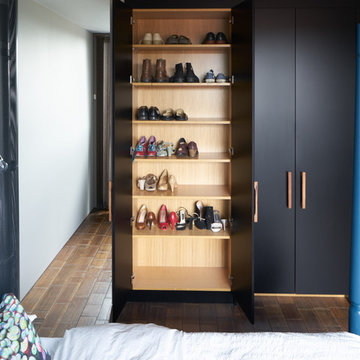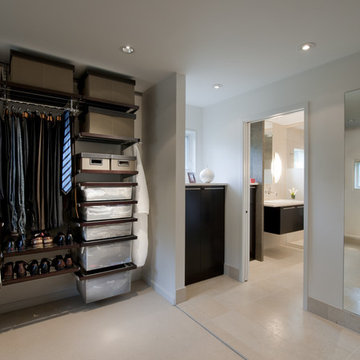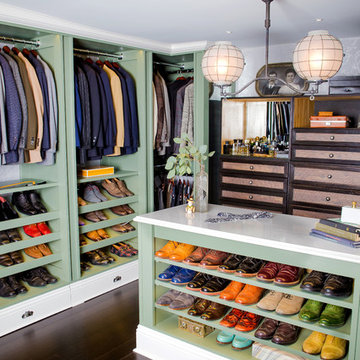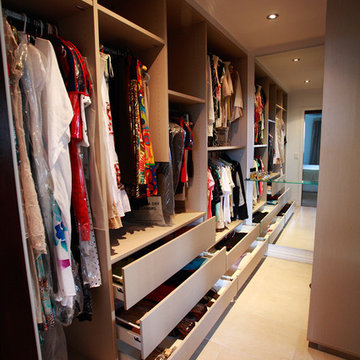Storage and Wardrobe Design Ideas with Bamboo Floors and Travertine Floors
Refine by:
Budget
Sort by:Popular Today
61 - 80 of 358 photos
Item 1 of 3
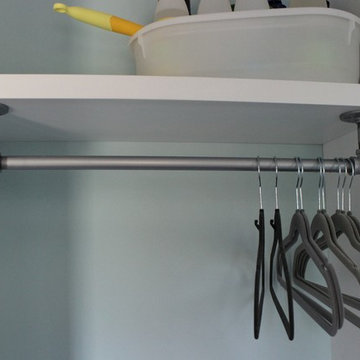
After going through the tragedy of losing their home to a fire, Cherie Miller of CDH Designs and her family were having a difficult time finding a home they liked on a large enough lot. They found a builder that would work with their needs and incredibly small budget, even allowing them to do much of the work themselves. Cherie not only designed the entire home from the ground up, but she and her husband also acted as Project Managers. They custom designed everything from the layout of the interior - including the laundry room, kitchen and bathrooms; to the exterior. There's nothing in this home that wasn't specified by them.
CDH Designs
15 East 4th St
Emporium, PA 15834
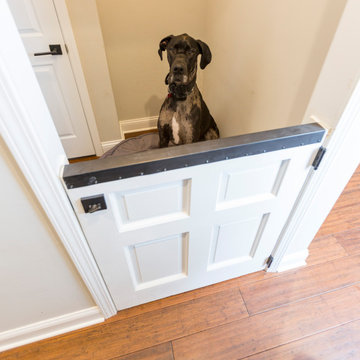
This space was once a utility closet that house the home's aging furnace. In the midst of the renovation, the homeowner decided to upgrade and relocate it to the basement. The now empty closet was converted to a dog space. The half door gives the fur babies a view of the home, as well as a space to relax undisturbed from the home's hustle and bustle.
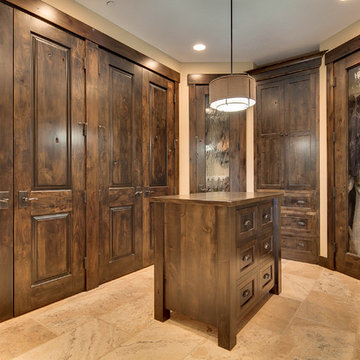
www.terryiverson.com
Want the closet of your dreams?
Give HomeServices by ProGrass a call. We have over 60+ years combined experience and are proud members of NARI.
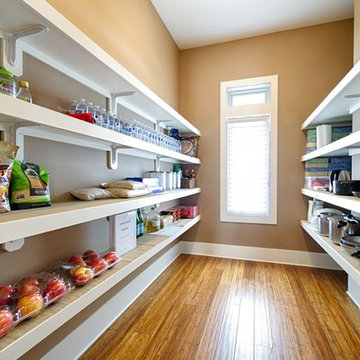
In Lower Kennydale we build a transitional home with a bright open feel. The beams on the main level give you the styling of a loft with lots of light. We hope you enjoy the bamboo flooring and custom metal stair system. The second island in the kitchen offers more space for cooking and entertaining. The bedrooms are large and the basement offers extra storage and entertaining space as well.
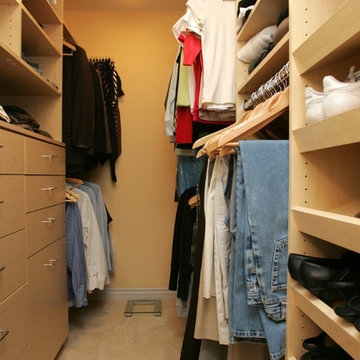
We were thrilled to take on this whole home remodel for a growing family in Santa Monica. The home is a multi-level condominium. They were looking for a contemporary update. The living room offers a custom built mantel with entertainment center. The kitchen and bathrooms all have custom made cabinetry. Unique in this kitchen is the down draft. The border floor tile in the kid’s bathroom ties all of the green mosaic marble together. However, our favorite feature may be the fire pit which allows the homeowners to enjoy their patio all year long.
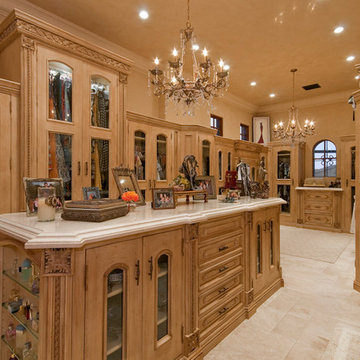
We love this master closet with marble countertops, crystal chandeliers, and custom cabinetry.
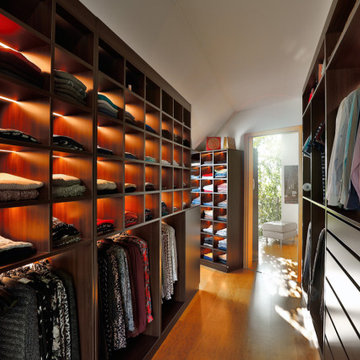
Die Freude über schöne Kleidung und stilvolle Accessoires findet ihre gelungene Entsprechung in dieser neu geschaffenen Ankleide. Wobei die nebenstehenden Fotos zeigen: Der Begriff „Ankleide” ist fast etwas tief gestapelt.
Die Herausforderung bei diesem Projekt bestand darin, den abgeschrägten Wänden, den Dachschrägen und dem schwierigen Grundriss möglichst viel Stauraum abzuringen. Entstanden sind Einbaumöbel mit viel Platz für Pullover und Shirts, für hängende Kleidungsstücke und natürlich für Accessoires. Dank LED-Technik wird alles ins rechte Licht gerückt und die Auswahl und Zusammenstellung der Outfits macht jeden Tag aufs Neue große Freude.
Pfiffiges Detail: Ein Teil des Einbauschranks kann herausgezogen werden, um die dahinterliegende Dachschräge als zusätzlichen Stauraum für selten benutzte Dinge zu nutzen.
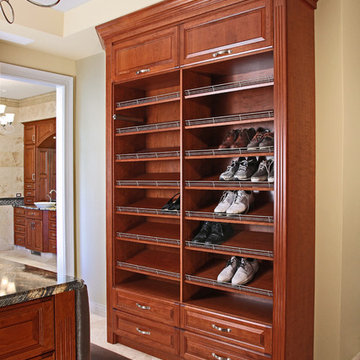
This shoe area neatly displays each and every pair on angled shelving with plenty of sock drawers below.
Picture by Richard Lanenga
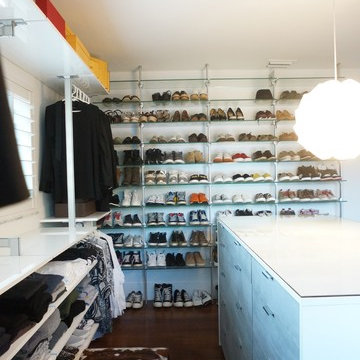
Open White closet good for spaces with windows. Shoe rack, with aluminum profile and 3/8 tempered glass
Storage and Wardrobe Design Ideas with Bamboo Floors and Travertine Floors
4
