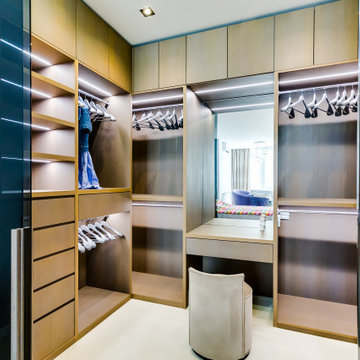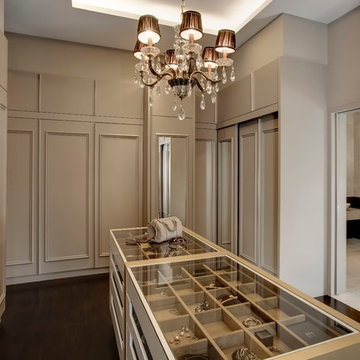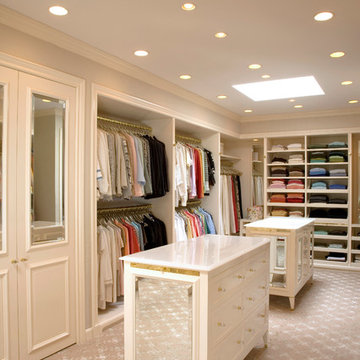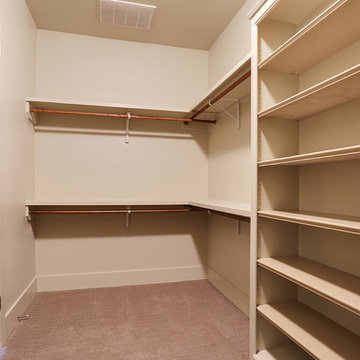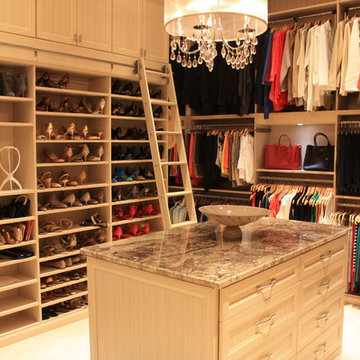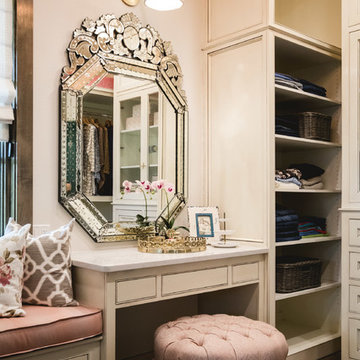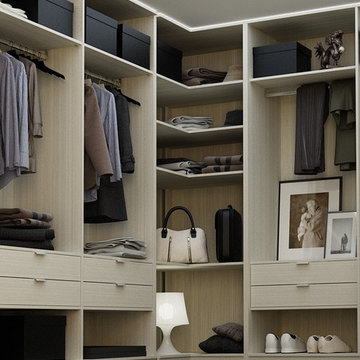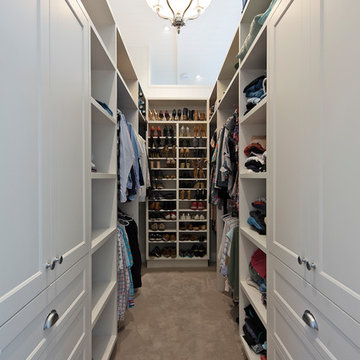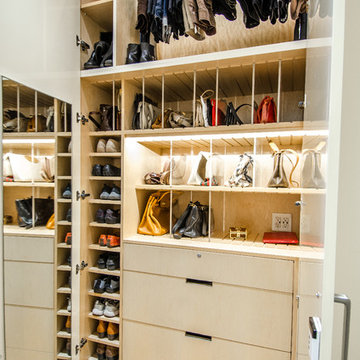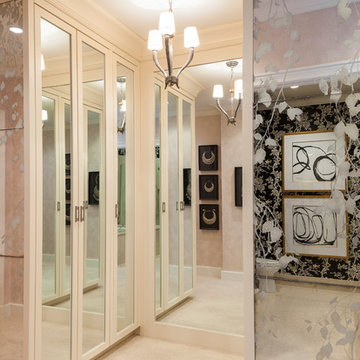Storage and Wardrobe Design Ideas with Beige Cabinets and Distressed Cabinets
Refine by:
Budget
Sort by:Popular Today
61 - 80 of 1,742 photos
Item 1 of 3
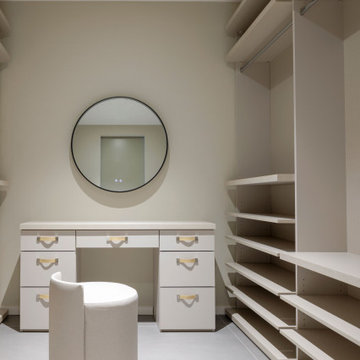
this closet incorporates a Make up vanity with a lighted mirror. all in linen laminate and leather pulls give a finished touch
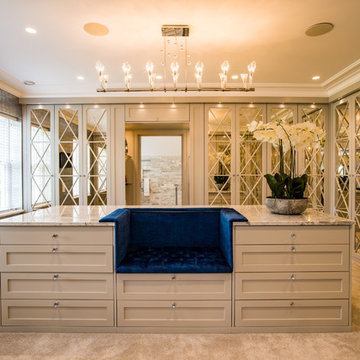
Greek 'Volakas' Marble desk worktop from Stone Republic.
Materials supplied by Stone Republic including Marble, Sandstone, Granite, Wood Flooring and Block Paving.
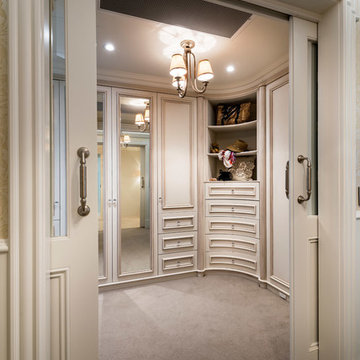
Interior Architecture design detail, finishes decor & furniture
by Jodie Cooper Design
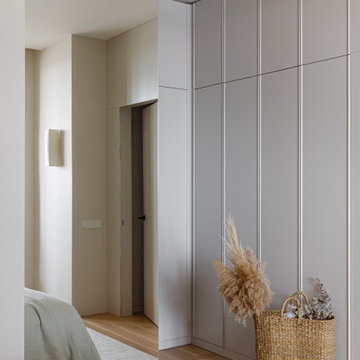
С нами преобразилась не только детская, но и вся планировка целиком. Из не функционального пространства, где тяжело было поддерживать порядок, квартира превратилась в просторную с большим количеством скрытых мест хранения и продуманными бытовыми сценариями.
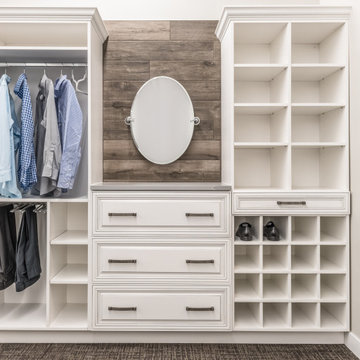
This custom closet designed by Curtis Lumber features Bertch cabinetry with Tuscany door style in Birch, Cambria Quartz countertop in Queen Anne, Jeffery Alexander Delmar hardware, and Palmetto Smoke Wood Plank tile.
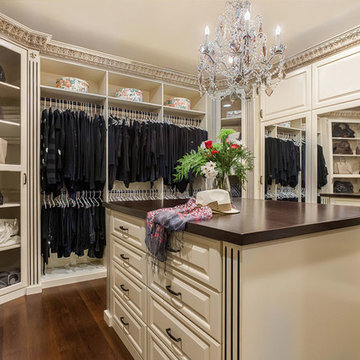
Calabasas Dream Master Walk-in Closet for her, converted a little used sitting area and smaller "his" master walk-in closet into one large cohesive dream closet. A large espresso stained maple wood counter tops the center island featuring 16 drawers with room for double decker jewelry and lucite dividers for maximum organization.
Photo by: VT Fine Art Photography
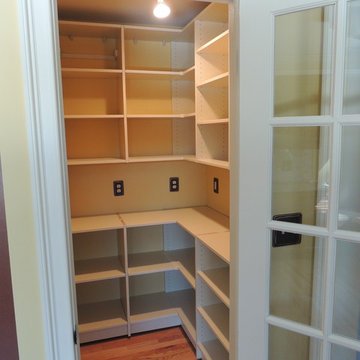
Walk in pantry and the customer wanted to best utilize the space with an L-shaped top and base cabinets. The customer was adding her own countertop to put appliances.
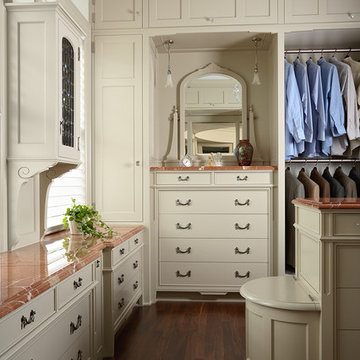
A lavish dressing room/closet with a built-in dresser and laundry hamper is connected to the master bathroom.
Susan Gilmore
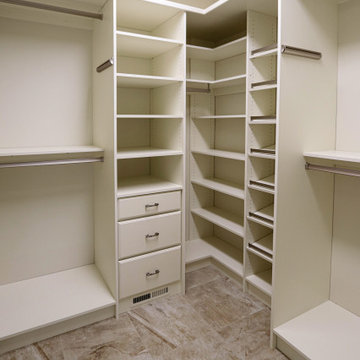
In this master bedroom closet, Medallion Silverline maple Winston drawer fronts in the Divinity Classic Paint and accessorized with Hafele closet rods, shoe fences, and valet for maximum storage and organization.
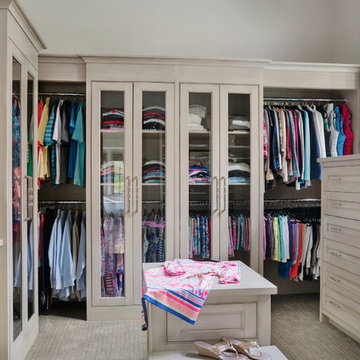
The master closet of this traditional mountain home is framed with ivory walls and rich taupe cabinets. Glass doors keep clothing in view and a center island with built-in bench provides a place to stage daily wardrobe selections. Dark grey trim surrounds a window painted Sherwin Williams Black Fox, bringing in the natural light of the mountains just outside. Plush carpet in a beige and wheat mini stripe is cozy underfoot and sets a neutral backdrop for the sparkle of the cabinets’ pewter hardware.
Storage and Wardrobe Design Ideas with Beige Cabinets and Distressed Cabinets
4
