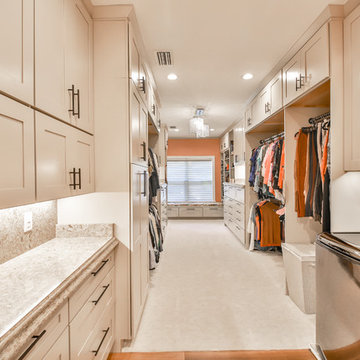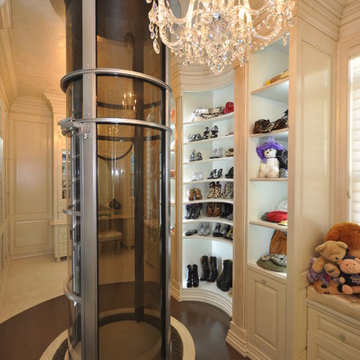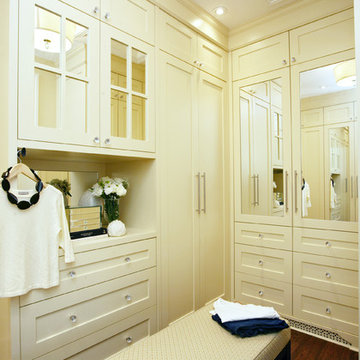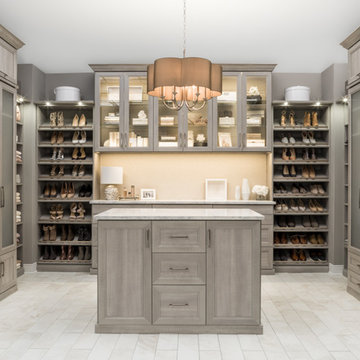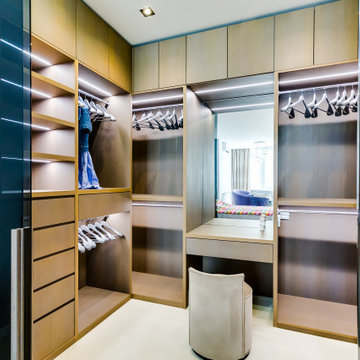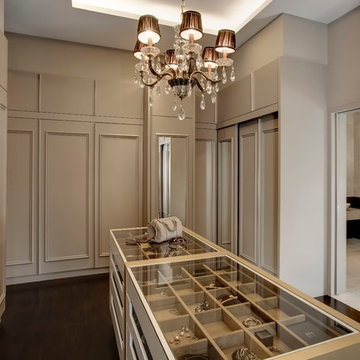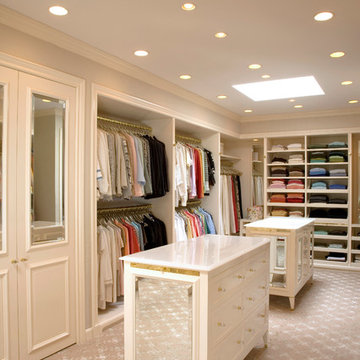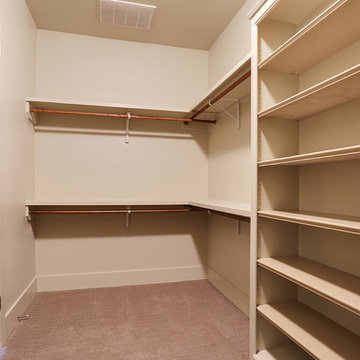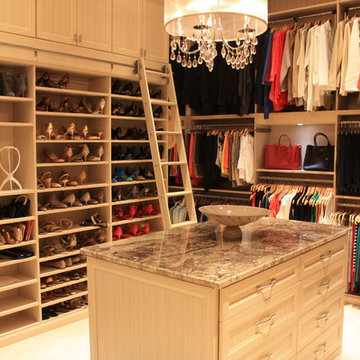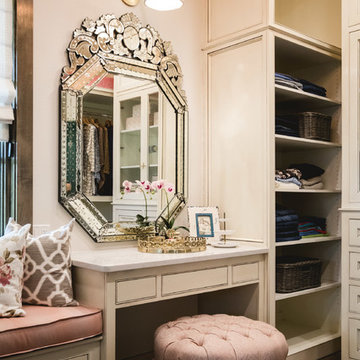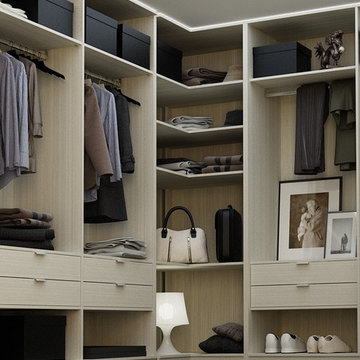Storage and Wardrobe Design Ideas with Beige Cabinets and Red Cabinets
Refine by:
Budget
Sort by:Popular Today
61 - 80 of 1,627 photos
Item 1 of 3
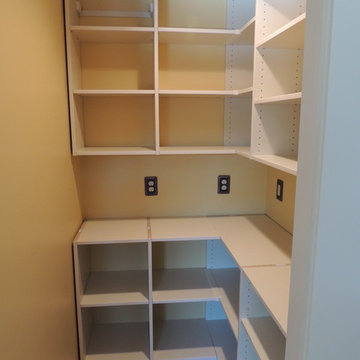
Walk in pantry and the customer wanted to best utilize the space with an L-shaped top and base cabinets. The customer was adding her own countertop to put appliances.
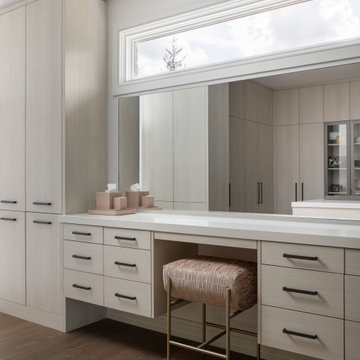
In this bespoke primary suite, we created one larger space that allows for dressing bathing and an experience of every day Luxury at home! For a spa-like experience we have a floating island of sink vanities, a custom steam shower with hidden lighting in the display niche, and glass doors that defined the space without closing anything off.
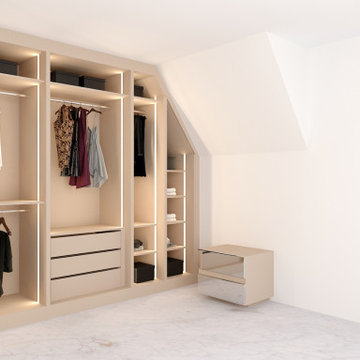
We could make it happen when you have a unique loft wardrobe idea and want it to be incorporated into your Loft Built-in Wardrobes. How about our stylish loft-fitted mirrored hinged wardrobe in Cashmere Grey finish. The mirror look enhances the visual beauty of the room, as it will look great in natural light. The ceiling portion of the wardrobes can be used to keep winter wear, whereas the bottom portion is for your favourite shoes.
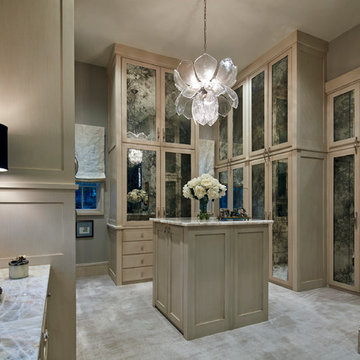
I stole space from the husband's closet to enlarge the wife's already large walk-in closet. Because the cabinets extend to the height of the 12-foot ceilings, I installed remote controlled storage which lowers clothing that is stored up high. Other details include an illuminated shoe carousel and purse display and designated cabinets for pajamas, workout clothes, coats and more. The "lotus" chandelier, made of Murano glass, and the smoky glass fronts on the cabinets round out the design.
Photo by Brian Gassel
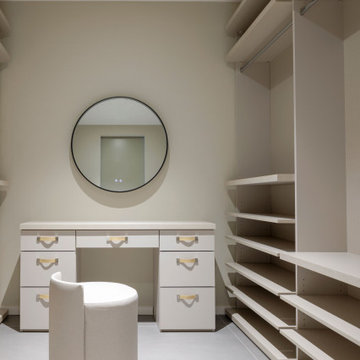
this closet incorporates a Make up vanity with a lighted mirror. all in linen laminate and leather pulls give a finished touch
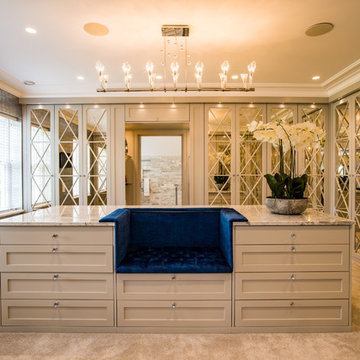
Greek 'Volakas' Marble desk worktop from Stone Republic.
Materials supplied by Stone Republic including Marble, Sandstone, Granite, Wood Flooring and Block Paving.
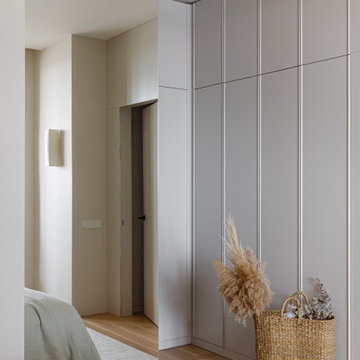
С нами преобразилась не только детская, но и вся планировка целиком. Из не функционального пространства, где тяжело было поддерживать порядок, квартира превратилась в просторную с большим количеством скрытых мест хранения и продуманными бытовыми сценариями.
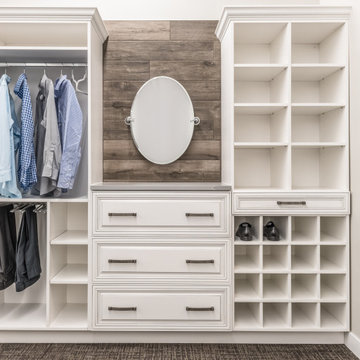
This custom closet designed by Curtis Lumber features Bertch cabinetry with Tuscany door style in Birch, Cambria Quartz countertop in Queen Anne, Jeffery Alexander Delmar hardware, and Palmetto Smoke Wood Plank tile.
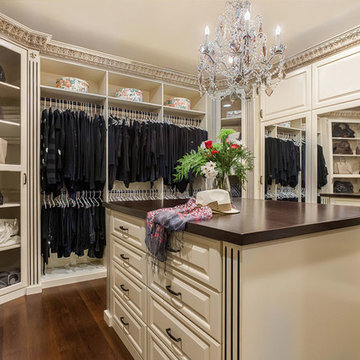
Calabasas Dream Master Walk-in Closet for her, converted a little used sitting area and smaller "his" master walk-in closet into one large cohesive dream closet. A large espresso stained maple wood counter tops the center island featuring 16 drawers with room for double decker jewelry and lucite dividers for maximum organization.
Photo by: VT Fine Art Photography
Storage and Wardrobe Design Ideas with Beige Cabinets and Red Cabinets
4
