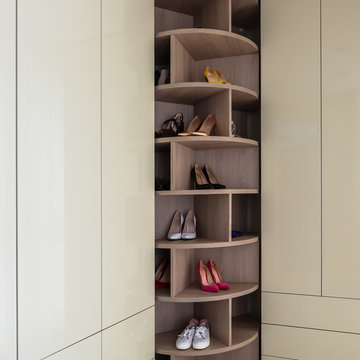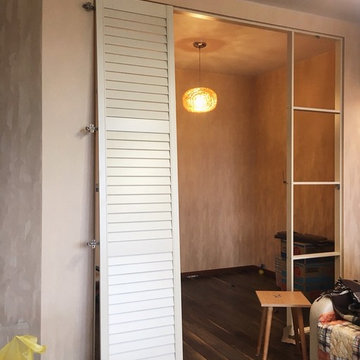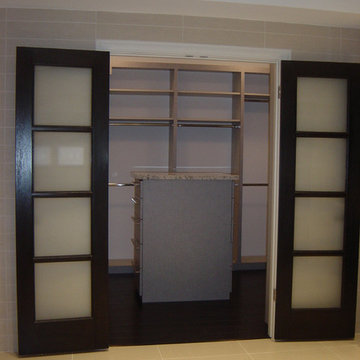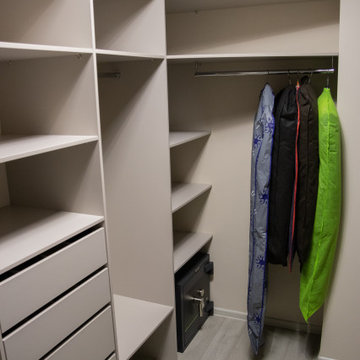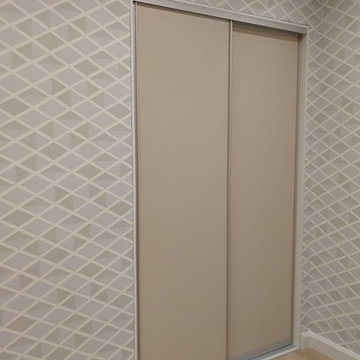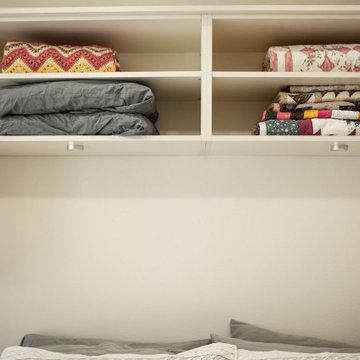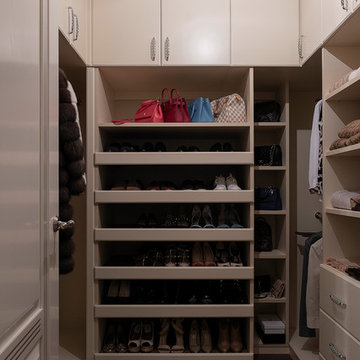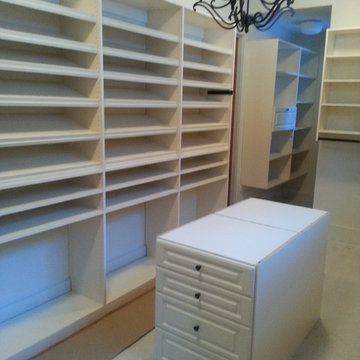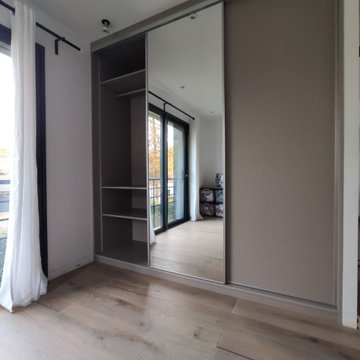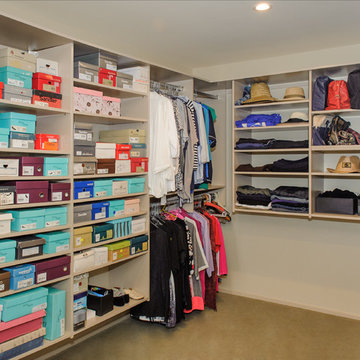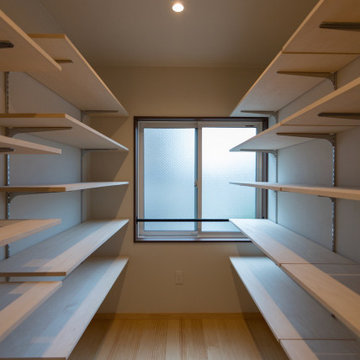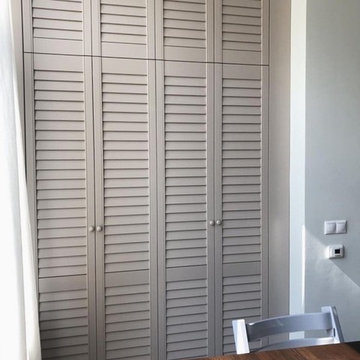Storage and Wardrobe Design Ideas with Beige Cabinets
Refine by:
Budget
Sort by:Popular Today
101 - 120 of 383 photos
Item 1 of 3
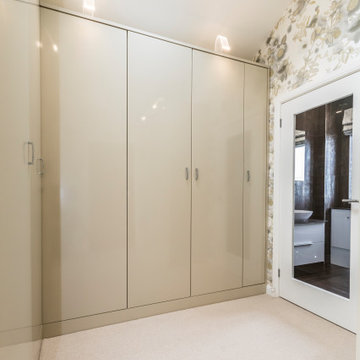
Dressing area in master bedroom. Bespoke high gloss spray paint finish wardrobes. Ample space for single and double hanging and open shelves. Cured acrylic swan neck lights highlight the contents when open. Bespoke shoe storage solution.Easy to access corner robe with curved hanging rails. Swarovski style crystal handles
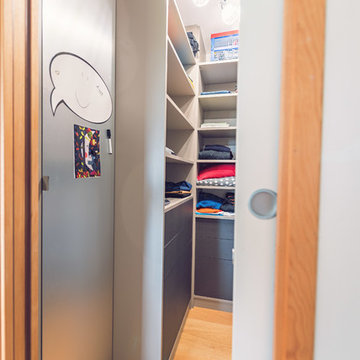
Aménagement d'une pièce dressing en stratifié Argile et Cuir tabac. Tiroirs pousse-lâche, penderies et élévateurs de garde robe. Placard de rangement pour bijoux avec porte aimantée recto-verso.
Conception et réalisation : Sophie BRIAND - Des Plans sur la comète
Photos : Elodie Méheust Photographe
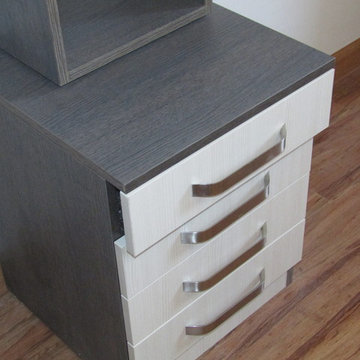
Another innovative closet design for bed area with upper storage places above the bed spaces and wonderful open shelves for books and kids toys -Perfect color combination textured off white with textured dark wooden grey .Drawers unit between the beds .
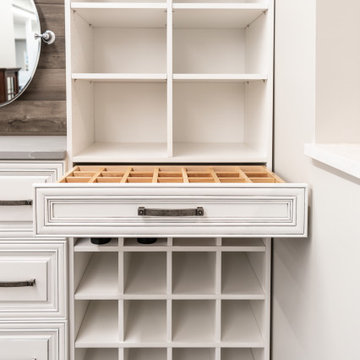
This custom closet designed by Curtis Lumber features Bertch cabinetry with Tuscany door style in Birch, Cambria Quartz countertop in Queen Anne, Jeffery Alexander Delmar hardware, and Palmetto Smoke Wood Plank tile.
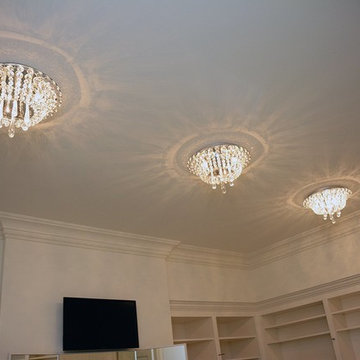
Walk-in Closet Ceiling Light Design. Home built by Rembrandt Construction, Inc - Traverse City, Michigan 231.645.7200 www.rembrandtconstruction.com . Photos by George DeGorski
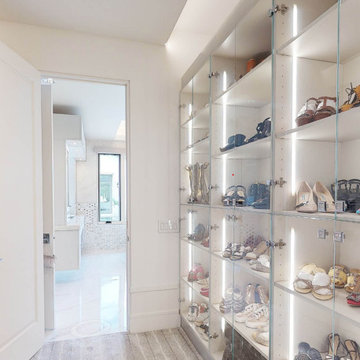
Modern design custom master closet features LED accent lighting and display areas. Vertical LED task lighting lights up display shoe and handbag areas. The custom island features glass display top and storage. The built-in bench with comfy cushion top and drawer storage is a great addition to the design.
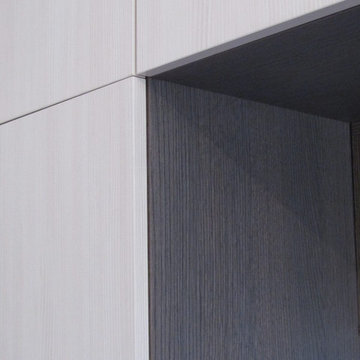
-Perfect color combination textured off white with textured dark wooden grey . focusing the Zoom can show the perfect finish .
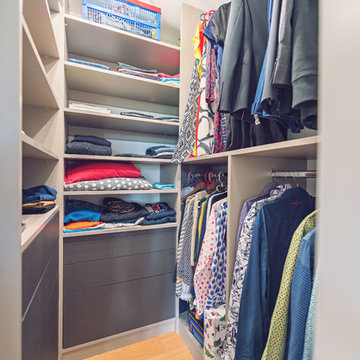
Aménagement d'une pièce dressing en stratifié Argile et Cuir tabac. Tiroirs pousse-lâche, penderies et élévateurs de garde robe.
Conception et réalisation : Sophie BRIAND - Des Plans sur la comète
Photos : Elodie Méheust Photographe
Storage and Wardrobe Design Ideas with Beige Cabinets
6
