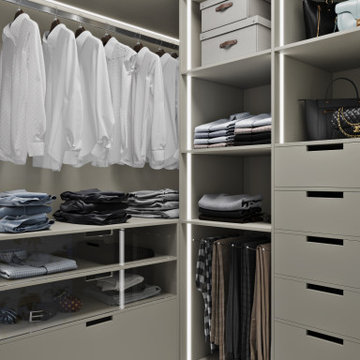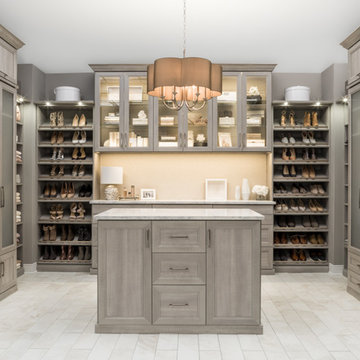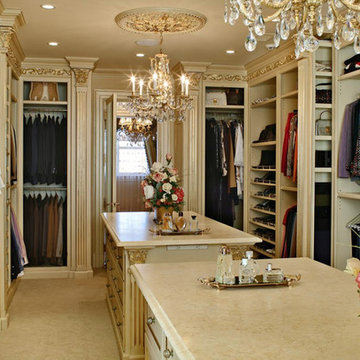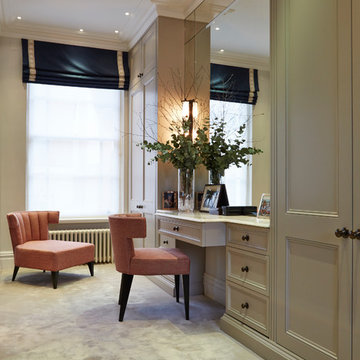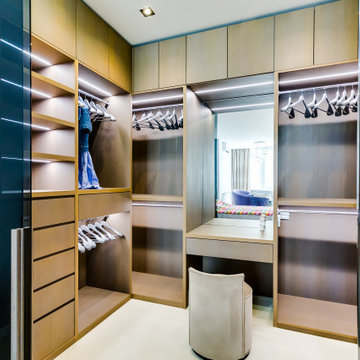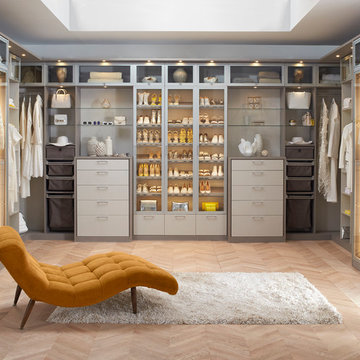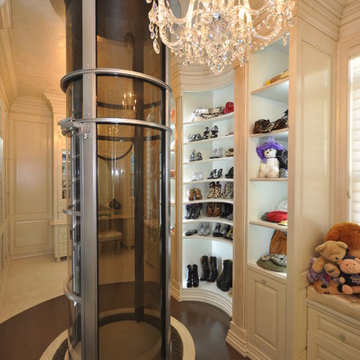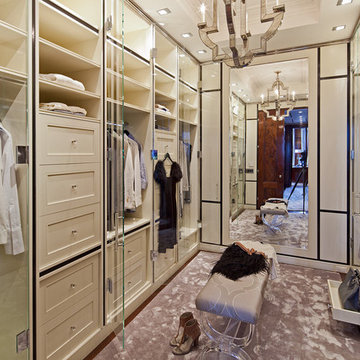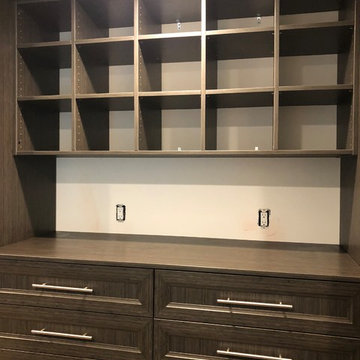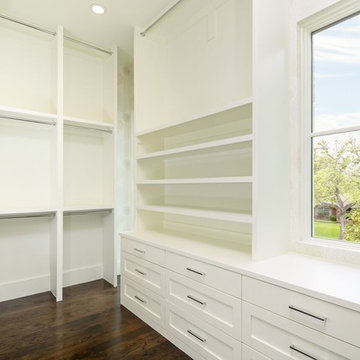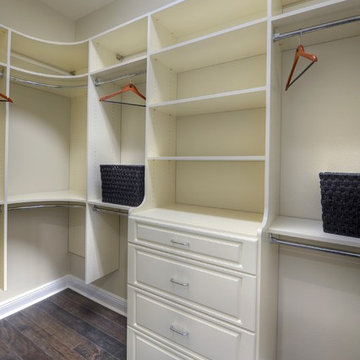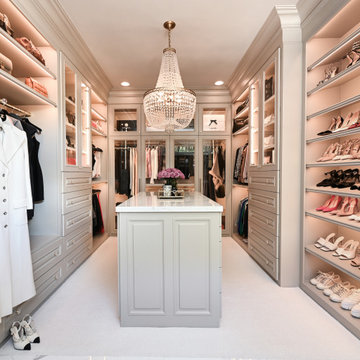Storage and Wardrobe Design Ideas with Beige Cabinets
Refine by:
Budget
Sort by:Popular Today
141 - 160 of 1,578 photos
Item 1 of 3
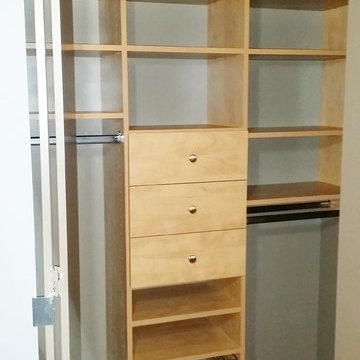
Simple yet practical reach-in closet design in Candlelight finish. Three sections include a Medium hanging, regular hanging, adjustable shelves and three drawers. Smart Closet Solutions.

Photo by Angie Seckinger
Compact walk-in closet (5' x 5') in White Chocolate textured melamine. Recessed panel doors & drawer fronts, crown & base moldings to match.
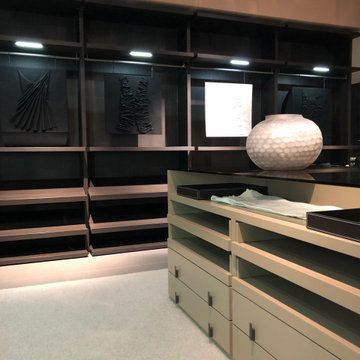
Chelsea light style is a beautiful and very luxury-looking dressing room option. As long as you are keen on having your wardrobe to be open, this style will fit in most spaces in large and small. it can be made with a combination of hanging, shelving, drawers, and pull-out trays. All balanced and tailored to your needs. The price starts with £850+VAT per linear meter and goes up to £1650+Vat p/m depending on what accessories and configuration you will choose to go with.
For more details, minimum order volume or price estimate, please call us on tel:02039066980, or email us to: sales@smartfitwardrobe.co.uk, quoting this style.
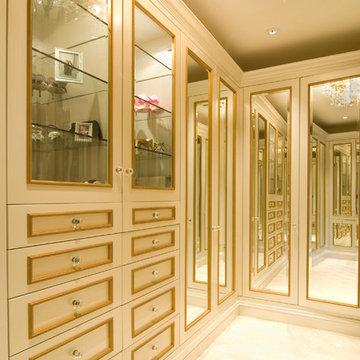
The walk-in closet has glass front cabinets with glass shelving for display, as well as ample storage for jewelry and accessories.

A custom closet with Crystal's Hanover Cabinetry. The finish is custom on Premium Alder Wood. Custom curved front drawer with turned legs add to the ambiance. Includes LED lighting and Cambria Quartz counters.
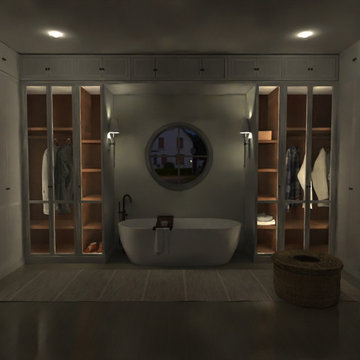
We designed this space to open up the closets by knocking down those non load bearing walls, and refreshing everything else to make it more contemporary while maintaining a client-preferred traditional character.
Storage and Wardrobe Design Ideas with Beige Cabinets
8
