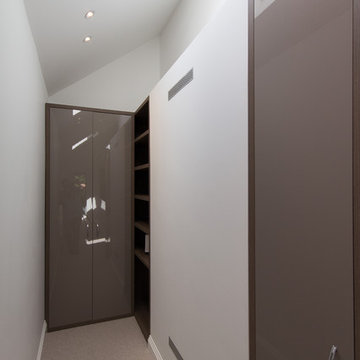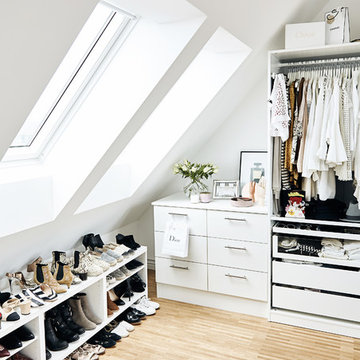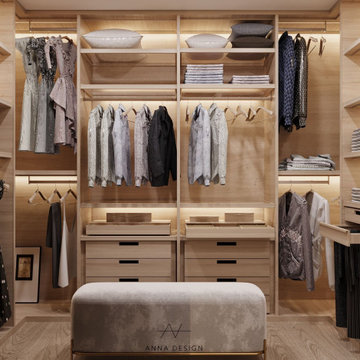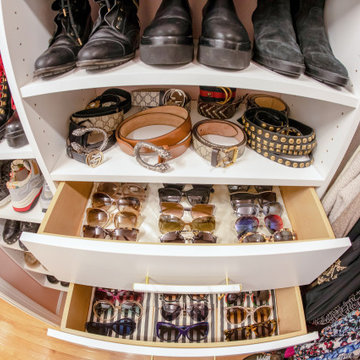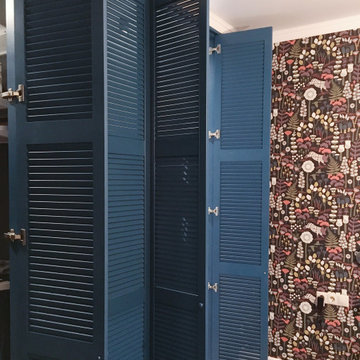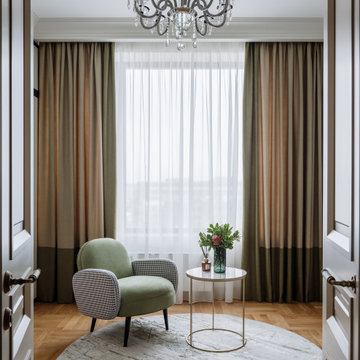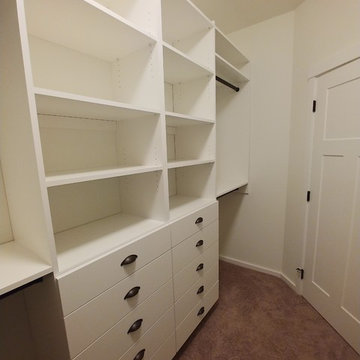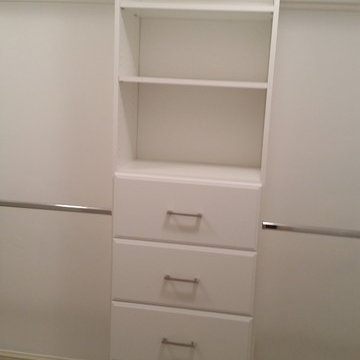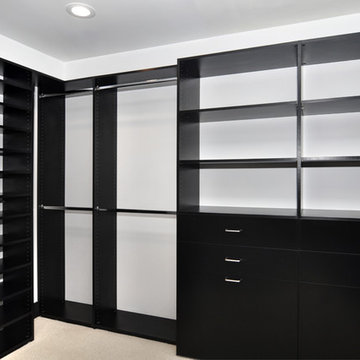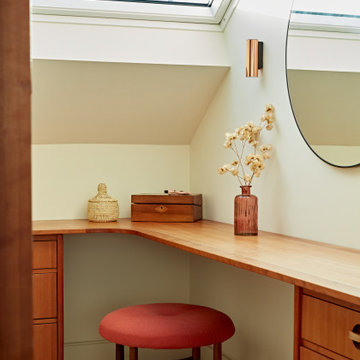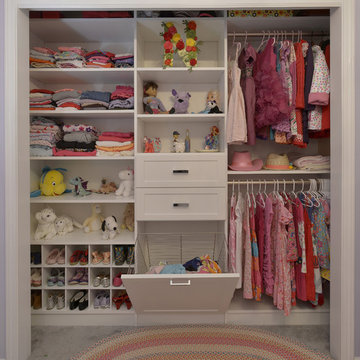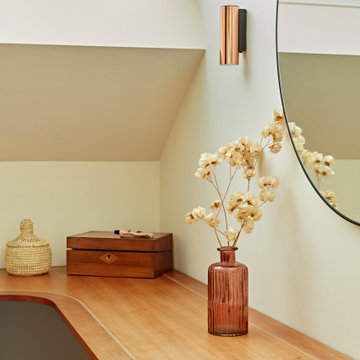Storage and Wardrobe Design Ideas with Beige Floor
Refine by:
Budget
Sort by:Popular Today
61 - 80 of 1,779 photos
Item 1 of 3
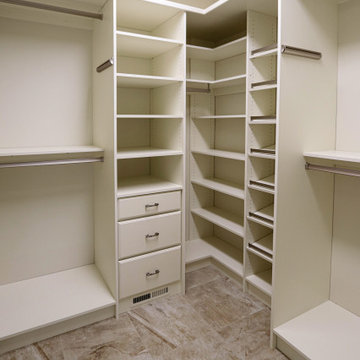
In this master bedroom closet, Medallion Silverline maple Winston drawer fronts in the Divinity Classic Paint and accessorized with Hafele closet rods, shoe fences, and valet for maximum storage and organization.
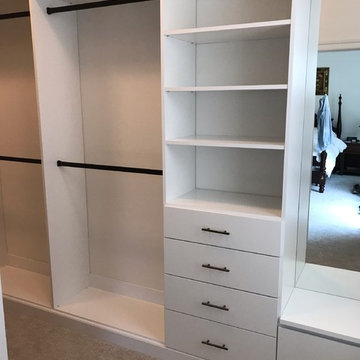
Simplicity can make a big impact with just a few extra touches.
This closet includes 2 belt hooks, 3 laundry hampers, his and her drawers, robe hooks, and a bench seat with full-length mirror.
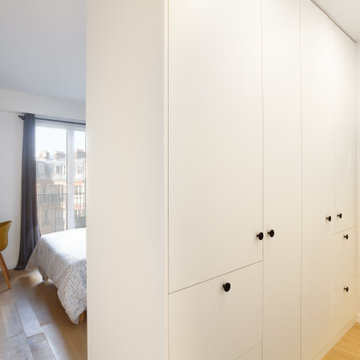
Nos clients, une famille avec 3 enfants, ont fait l'achat d'un bien de 124 m² dans l'Ouest Parisien. Ils souhaitaient adapter à leur goût leur nouvel appartement. Pour cela, ils ont fait appel à @advstudio_ai et notre agence.
L'objectif était de créer un intérieur au look urbain, dynamique, coloré. Chaque pièce possède sa palette de couleurs. Ainsi dans le couloir, on est accueilli par une entrée bleue Yves Klein et des étagères déstructurées sur mesure. Les chambres sont tantôt bleu doux ou intense ou encore vert d'eau. La SDB, elle, arbore un côté plus minimaliste avec sa palette de gris, noirs et blancs.
La pièce de vie, espace majeur du projet, possède plusieurs facettes. Elle est à la fois une cuisine, une salle TV, un petit salon ou encore une salle à manger. Conformément au fil rouge directeur du projet, chaque coin possède sa propre identité mais se marie à merveille avec l'ensemble.
Ce projet a bénéficié de quelques ajustements sur mesure : le mur de brique et le hamac qui donnent un côté urbain atypique au coin TV ; les bureaux, la bibliothèque et la mezzanine qui ont permis de créer des rangements élégants, adaptés à l'espace.
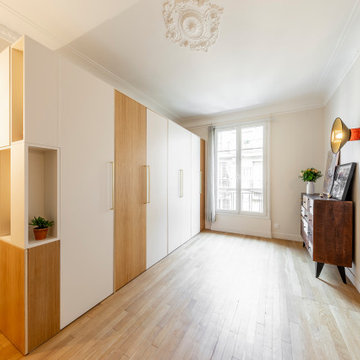
Un meuble sur mesure bi-face à pris place dans l'emplacement d'une double porte vitré ce qui limite son encombrement coté séjour. Coté séjour vaisselier, coté chambre un grand dressing.
Détail du meuble sur mesure, porte laque mat insert bois en cotre plaqué chêne vernis mat, poignées laiton.
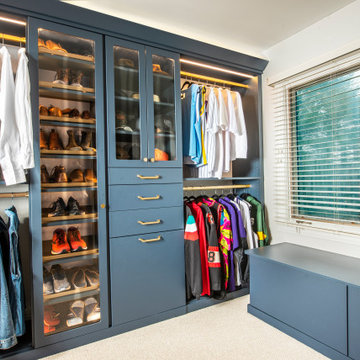
Side 1 of luxury, custom walk-in closet. Features shown include a built-in storage bench that doubles as a window seat, a shoe cabinet behind glass doors, hanging, closet drawers, and built-in cabinetry with interior LED lighting system, plus ambient lighting behind crown molding. The built-ins and cabinetry are finished in a gray-blue color accented by matte gold hardware.
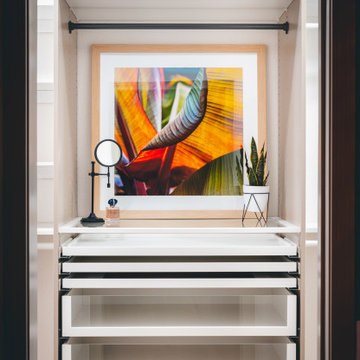
Primary closet, custom designed using two sections of Ikea Pax closet system in mixed colors (beige cabinets, white drawers and shelves, and dark gray rods) with plenty of pull out trays for jewelry and accessories organization, and glass drawers. Additionally, Ikea's Billy Bookcase was added for shallow storage (11" deep) for hats, bags, and overflow bathroom storage. Back of the bookcase was wallpapered in blue grass cloth textured peel & stick wallpaper for custom look without splurging. Short hanging area in the secondary wardrobe unit is planned for hanging bras, but could also be used for hanging folded scarves, handbags, shorts, or skirts. Shelves and rods fill in the remaining closet space to provide ample storage for clothes and accessories. Long hanging space is located on the same wall as the Billy bookcase and is hung extra high to keep floor space available for suitcases or a hamper. Recessed lights and decorative, gold star design flush mounts light the closet with crisp, neutral white light for optimal visibility and color rendition.
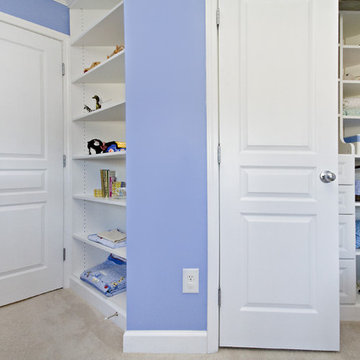
A wonderful client of ours contacted us one day to say she was having her first child and needed help with a storage problem. The problem was a strange angled closet in her new baby's room. More drawer space, hanging space, and shelving were all needed, along with space for all those wonderful new toys. This closet remodel solved all these concerns and created a wonderful way to display books, toys, games, and all those beautiful new baby clothes. A stunning additional to any baby's room, this build-out fits with the deep blues and dark stained furniture of the space.
copyright 2011 marilyn peryer photography
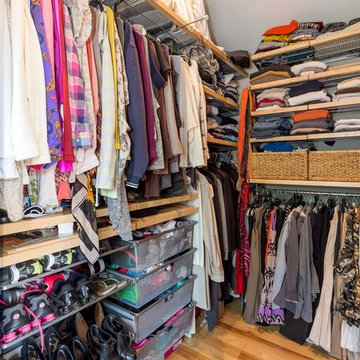
The homeowners had just purchased this home in El Segundo and they had remodeled the kitchen and one of the bathrooms on their own. However, they had more work to do. They felt that the rest of the project was too big and complex to tackle on their own and so they retained us to take over where they left off. The main focus of the project was to create a master suite and take advantage of the rather large backyard as an extension of their home. They were looking to create a more fluid indoor outdoor space.
When adding the new master suite leaving the ceilings vaulted along with French doors give the space a feeling of openness. The window seat was originally designed as an architectural feature for the exterior but turned out to be a benefit to the interior! They wanted a spa feel for their master bathroom utilizing organic finishes. Since the plan is that this will be their forever home a curbless shower was an important feature to them. The glass barn door on the shower makes the space feel larger and allows for the travertine shower tile to show through. Floating shelves and vanity allow the space to feel larger while the natural tones of the porcelain tile floor are calming. The his and hers vessel sinks make the space functional for two people to use it at once. The walk-in closet is open while the master bathroom has a white pocket door for privacy.
Since a new master suite was added to the home we converted the existing master bedroom into a family room. Adding French Doors to the family room opened up the floorplan to the outdoors while increasing the amount of natural light in this room. The closet that was previously in the bedroom was converted to built in cabinetry and floating shelves in the family room. The French doors in the master suite and family room now both open to the same deck space.
The homes new open floor plan called for a kitchen island to bring the kitchen and dining / great room together. The island is a 3” countertop vs the standard inch and a half. This design feature gives the island a chunky look. It was important that the island look like it was always a part of the kitchen. Lastly, we added a skylight in the corner of the kitchen as it felt dark once we closed off the side door that was there previously.
Repurposing rooms and opening the floor plan led to creating a laundry closet out of an old coat closet (and borrowing a small space from the new family room).
The floors become an integral part of tying together an open floor plan like this. The home still had original oak floors and the homeowners wanted to maintain that character. We laced in new planks and refinished it all to bring the project together.
To add curb appeal we removed the carport which was blocking a lot of natural light from the outside of the house. We also re-stuccoed the home and added exterior trim.
Storage and Wardrobe Design Ideas with Beige Floor
4
