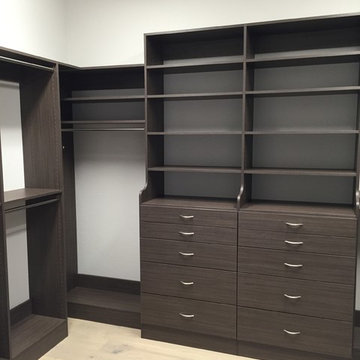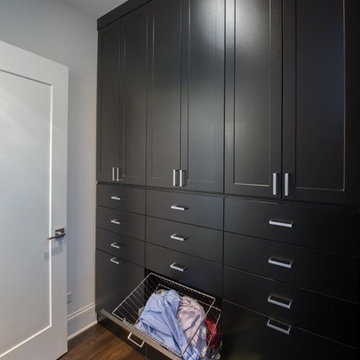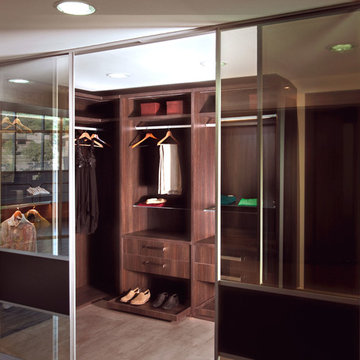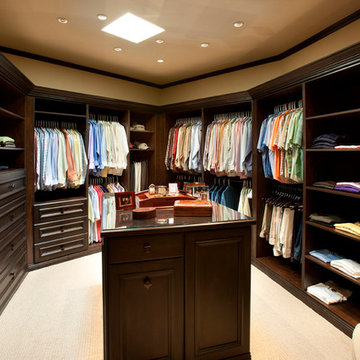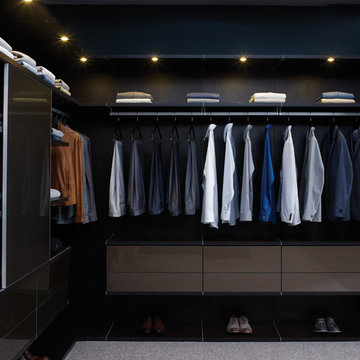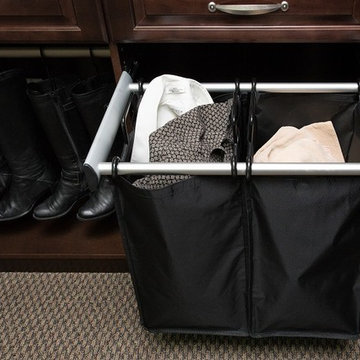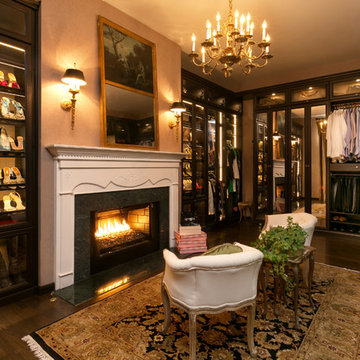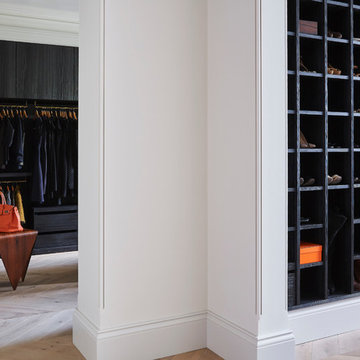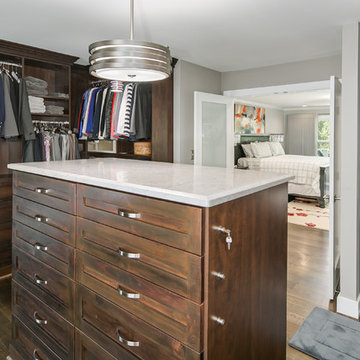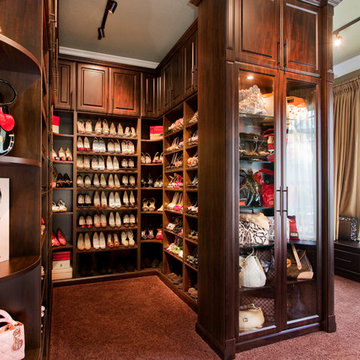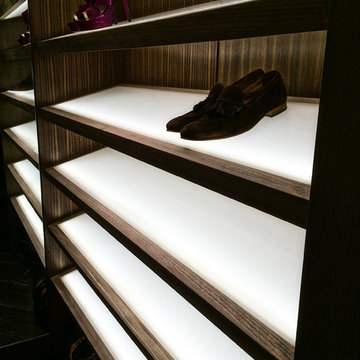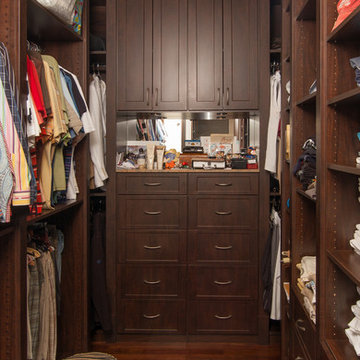Storage and Wardrobe Design Ideas with Black Cabinets and Dark Wood Cabinets
Refine by:
Budget
Sort by:Popular Today
81 - 100 of 5,945 photos
Item 1 of 3
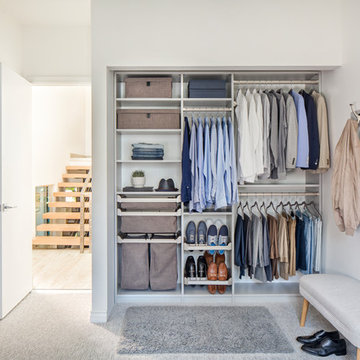
Bins, pull-out racks, and plenty of custom cabinet space keep clothing grouped and easily accessible.
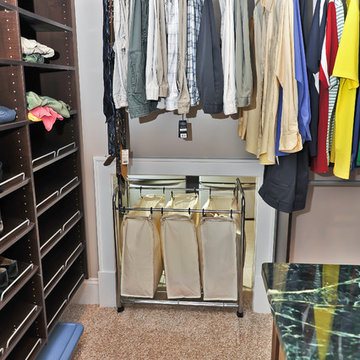
This 10,000 sqft custom home features Kraftmaid Cabinets, large bar and entertainment room, and a fantastic master bath, all overlooking a beautiful pool.
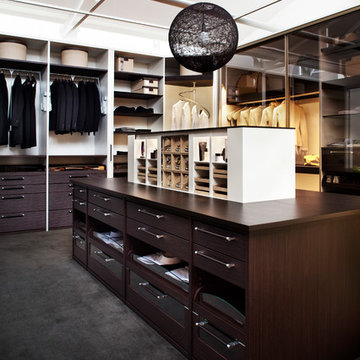
Custom designed wardrobe by Studio Becker of Sydney, with textured Sahara veneer fronts combined with white lacquer, and parsol brown sliding doors. The island contains a hidden jewelry lift for safe and convenient storage of valuables.
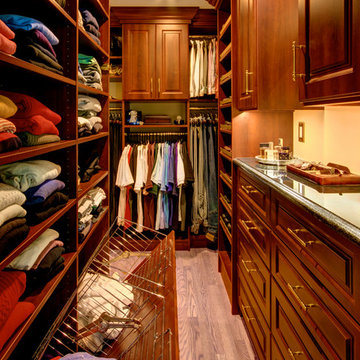
Shiraz Cherry Walk In Closet. built in drawers, hampers, under counter lighting and more.
Photos by Denis
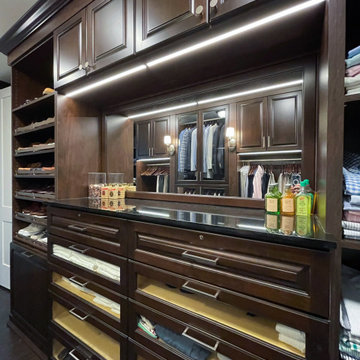
Custom designed Haberdasher in cocoa material with custom stained-to-match cherry fronts and crown and base moldings, glass drawer fronts, flush-mounted LED lighting, black quartz countertop, satin nickel hardware. We also installed 110 V sconces and lighting over three-sided mirror to complete a traditional look. Walls are also wrapped in cocoa material. Accessories include pull-out sweater shelves, shoe shelve fences and custom made acrylic draw dividers for neckties.
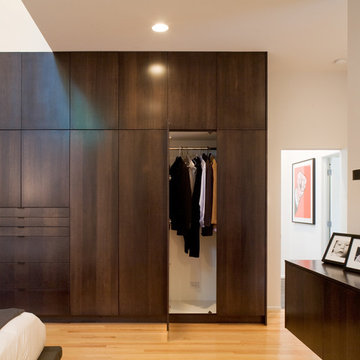
This contemporary renovation makes no concession towards differentiating the old from the new. Rather than razing the entire residence an effort was made to conserve what elements could be worked with and added space where an expanded program required it. Clad with cedar, the addition contains a master suite on the first floor and two children’s rooms and playroom on the second floor. A small vegetated roof is located adjacent to the stairwell and is visible from the upper landing. Interiors throughout the house, both in new construction and in the existing renovation, were handled with great care to ensure an experience that is cohesive. Partition walls that once differentiated living, dining, and kitchen spaces, were removed and ceiling vaults expressed. A new kitchen island both defines and complements this singular space.
The parti is a modern addition to a suburban midcentury ranch house. Hence, the name “Modern with Ranch.”
Storage and Wardrobe Design Ideas with Black Cabinets and Dark Wood Cabinets
5
