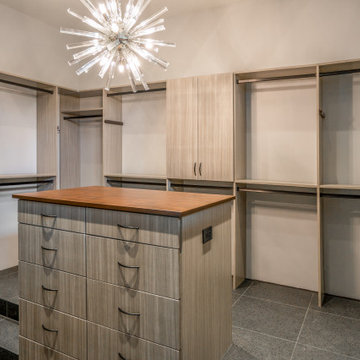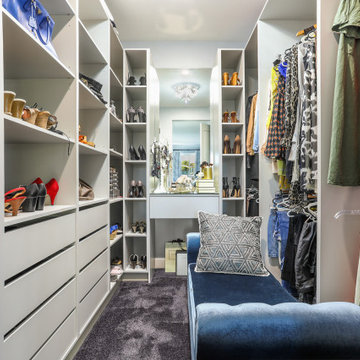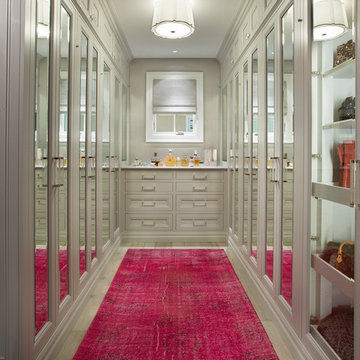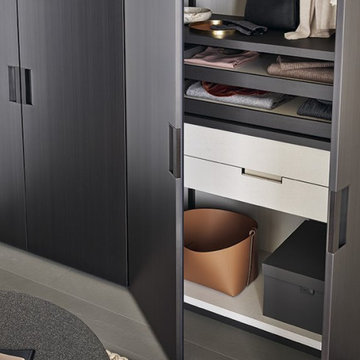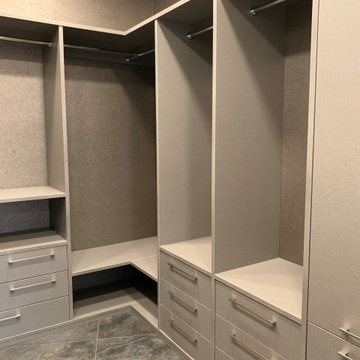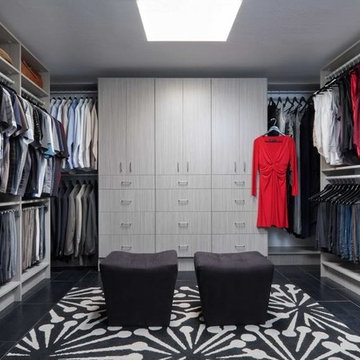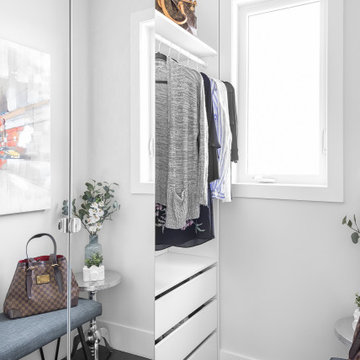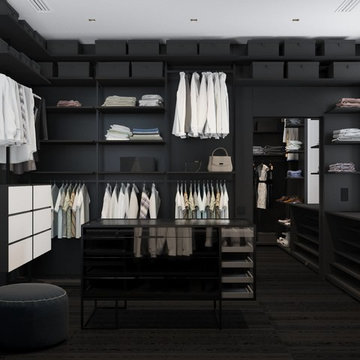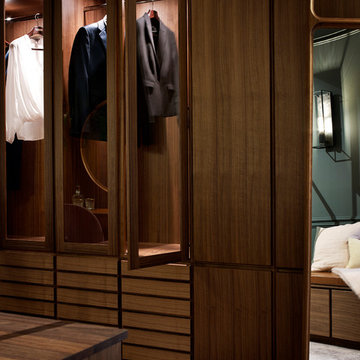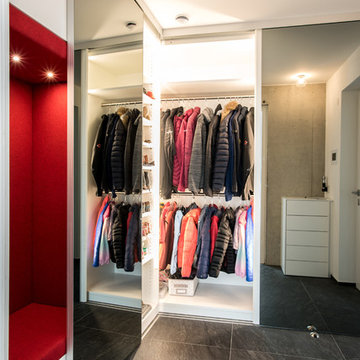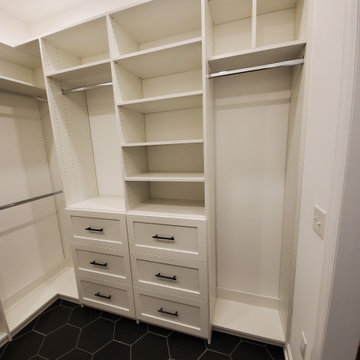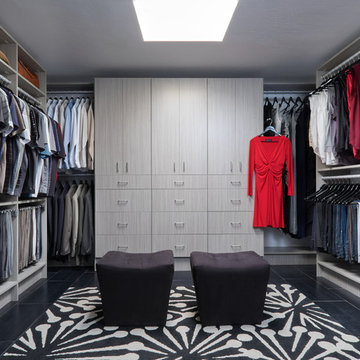Storage and Wardrobe Design Ideas with Black Floor and Pink Floor
Refine by:
Budget
Sort by:Popular Today
81 - 100 of 290 photos
Item 1 of 3
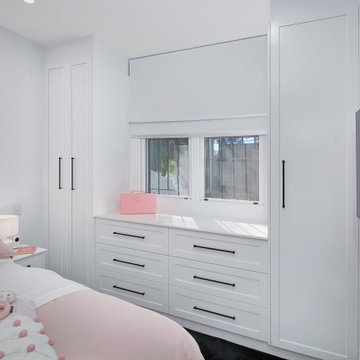
Family home located in Sydney's East, this terrace was all about maximising space. Custom-built wardrobes meant no space was wasted and create a unified look throughout the home.
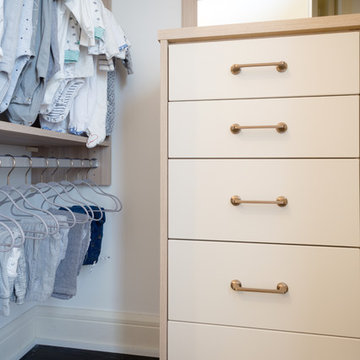
Adorable closet for baby Leo's nursery. Triple hanging for baby clothes that will transition into double hanging. Custom dresser with accent drawer fronts and bronze hardware. Framed mirror and open shelving for bins.
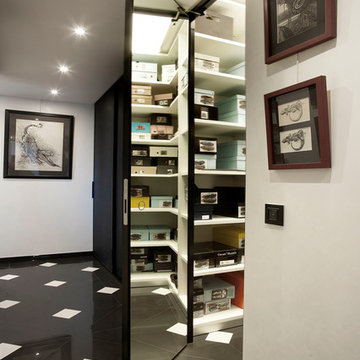
Porte della collezione Master ed armadi scorrevoli della collezione Versus, vetri decorati Metropoli in colore nero opaco.
Collection Master Doors and collection Versus for sliding closet , decorated glass Metropoli laquared black opaque.
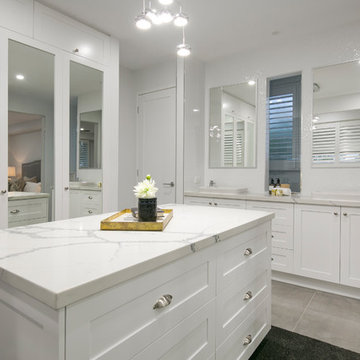
Architecturally inspired split level residence offering 5 bedrooms, 3 bathrooms, powder room, media room, office/parents retreat, butlers pantry, alfresco area, in ground pool plus so much more. Quality designer fixtures and fittings throughout making this property modern and luxurious with a contemporary feel. The clever use of screens and front entry gatehouse offer privacy and seclusion.
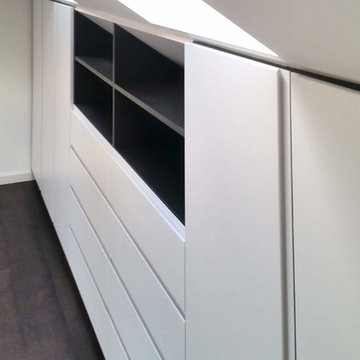
Here comes a smart solution: fully customized built-in wardrobe. It takes just an attic wall part, looks really compact.
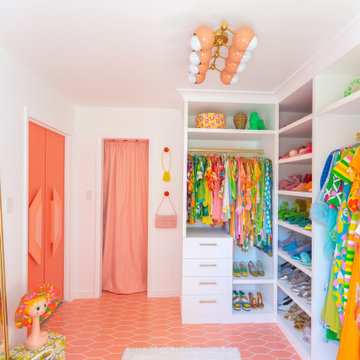
Our pink picket tiles laid on the floor in a straight set pattern create an energetic and playful atmosphere in this closet.
DESIGN
Samantha Ushiro
PHOTOS
Samantha Ushiro
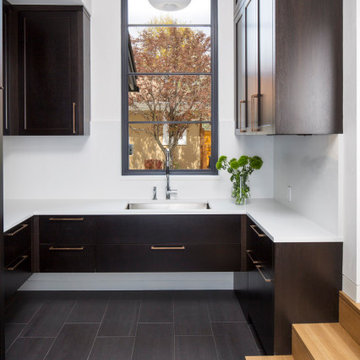
Martha O'Hara Interiors, Interior Design & Photo Styling | Streeter Homes, Builder | Troy Thies, Photography | Swan Architecture, Architect |
Please Note: All “related,” “similar,” and “sponsored” products tagged or listed by Houzz are not actual products pictured. They have not been approved by Martha O’Hara Interiors nor any of the professionals credited. For information about our work, please contact design@oharainteriors.com.
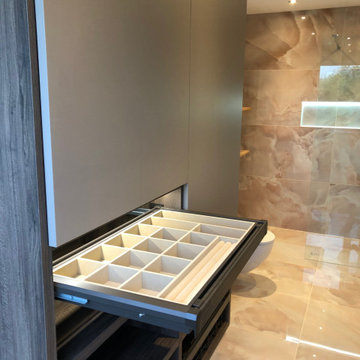
Scavolini Living Carattere Dressing Room. Proudly Designed & Supplied by More Interiors of St Martins Street Hereford
Storage and Wardrobe Design Ideas with Black Floor and Pink Floor
5
