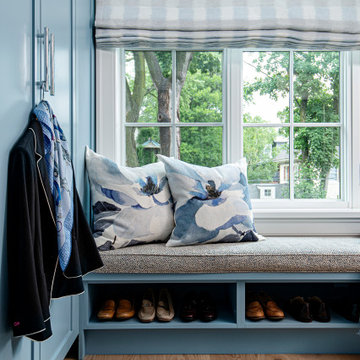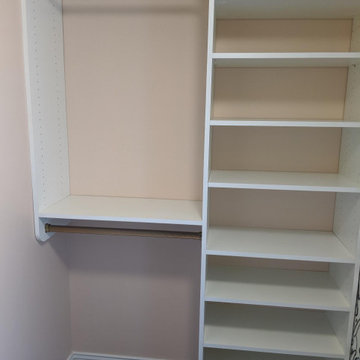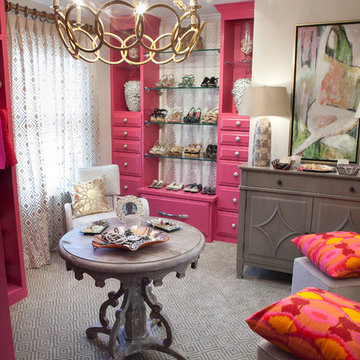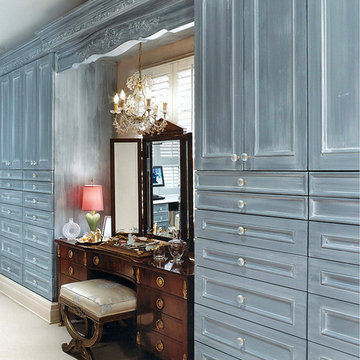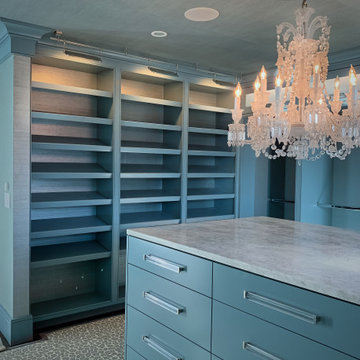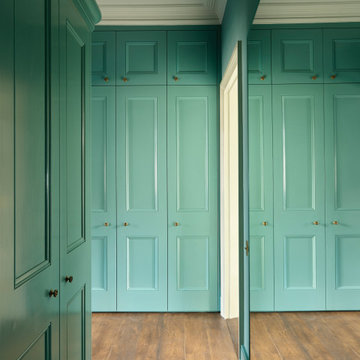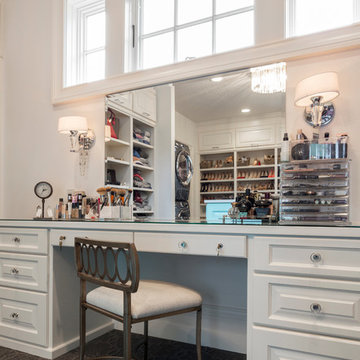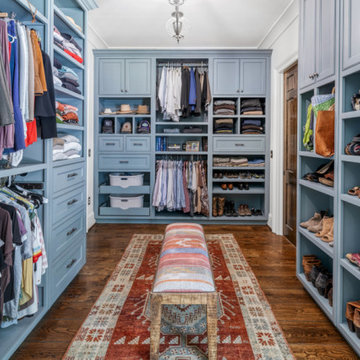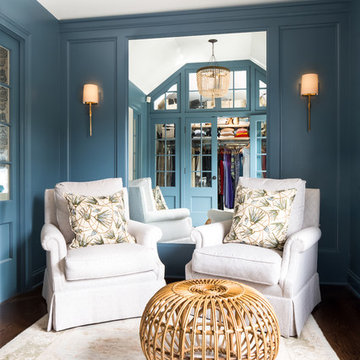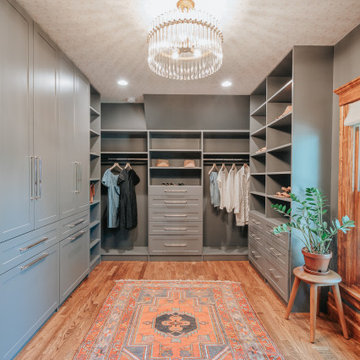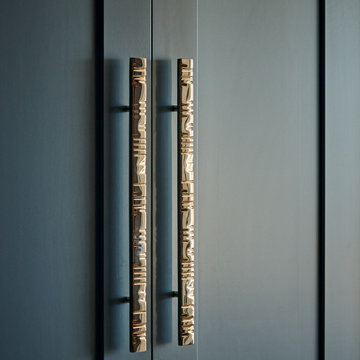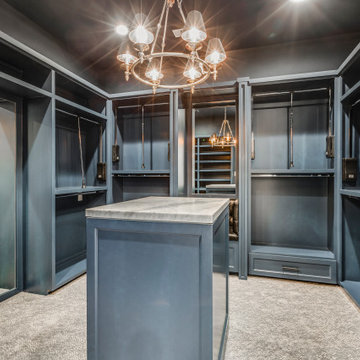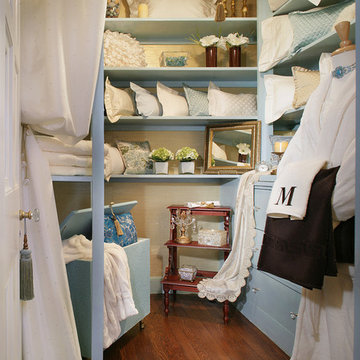Storage and Wardrobe Design Ideas with Blue Cabinets and Red Cabinets
Sort by:Popular Today
141 - 160 of 536 photos
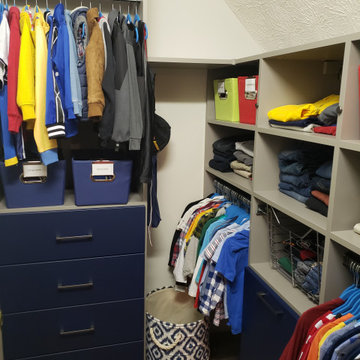
The space in this kids closet was maximized by adding a custom solution to fit the needs of these children.
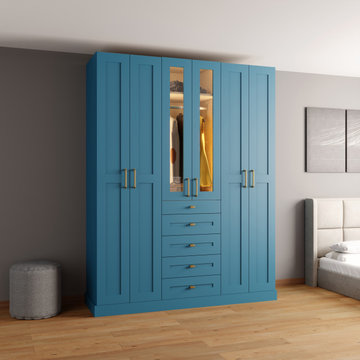
Ocean Blue Matt Lacquer surface
Pi Lacquer Series offer hundreds of color options
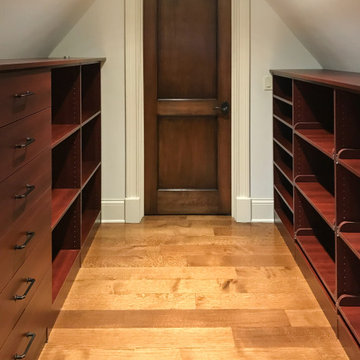
Attic space with 29” tall knee walls. Material is Shiraz cherry, LED lighting, sweater pull outs, mirrors applied to slab doors.
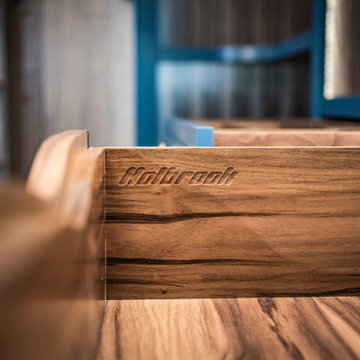
Solid walnut draws, tung and groove joint’s, and lastly the name of the house engraved into the side of each drawer!
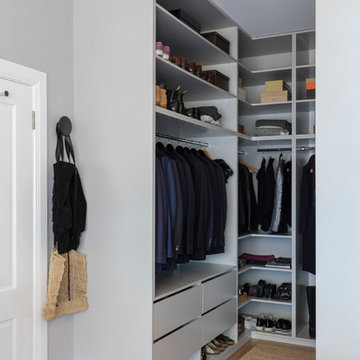
As the family of this traditional Queens Park home has grown up, the clients were looking to create separate living spaces for their teenage kids and themselves. The brief was to utilise the ground floor guest room, which was oversized, along with a rarely used family bathroom and under stair laundry, to create a luxurious master suite for the adults which included walk-in-robe and ensuite, alongside a new laundry and powder room. The reconfiguration allowed us to create a spacious powder room with storage under the stairs and laundry close by. The traditional features of the home along with the clients collection of art and antiques helped create a strong concept utilising soft colours and mixed textures which brought the finished project to life.
CREDITS:
Designer: Margo Reed
Photographer: Tom Ferguson
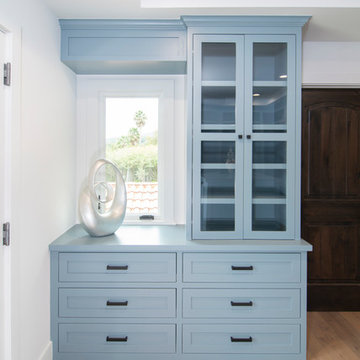
2nd Floor Closet (Master Bedroom #1):
• Material – Painted Maple
• Finish – Amsterdam
• Door Style – #7 Shaker 1/4"
• Cabinet Construction – Inset
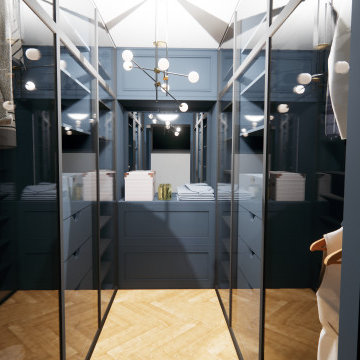
Ce dressing permet une optimisation du moindre recoin. En effet, malgré la petitesse de l'espace, nous pouvons y trouver un grand nombre de rangements.
Storage and Wardrobe Design Ideas with Blue Cabinets and Red Cabinets
8
