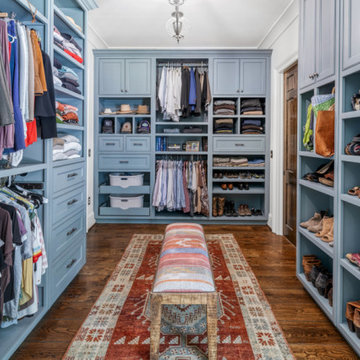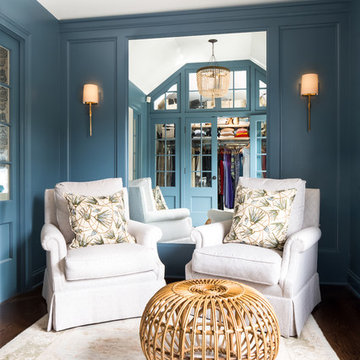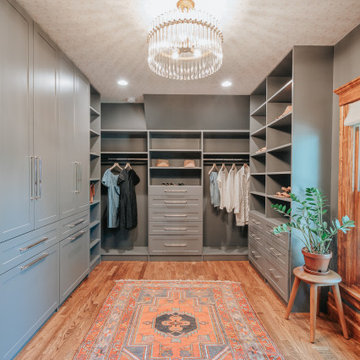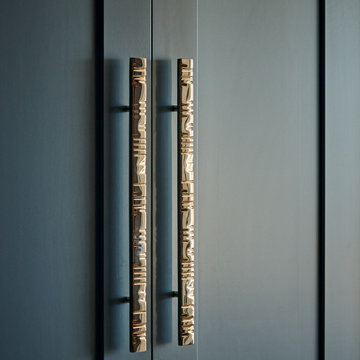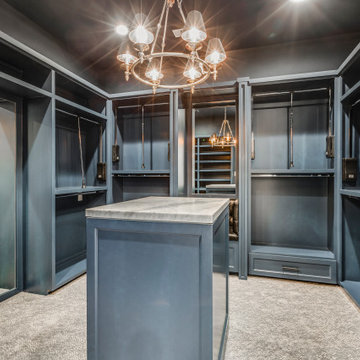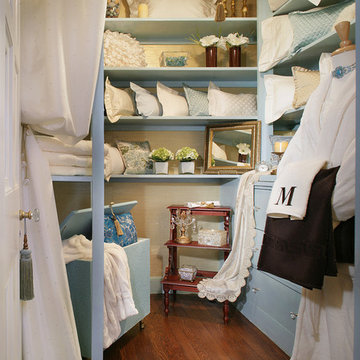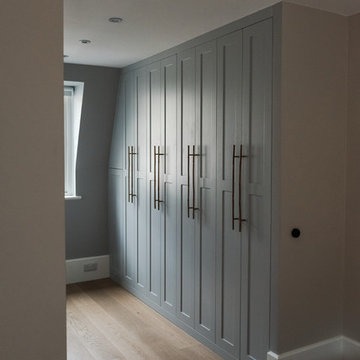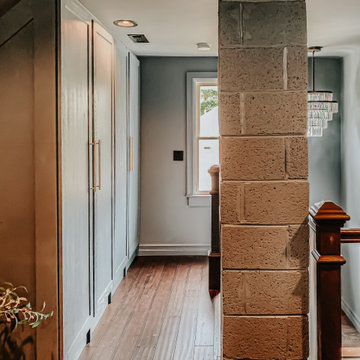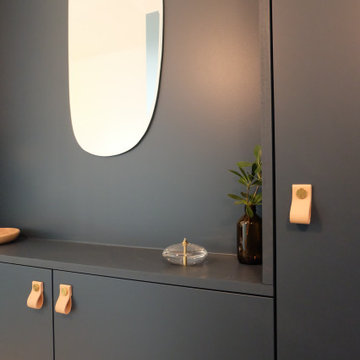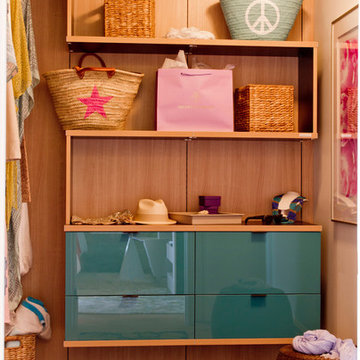Storage and Wardrobe Design Ideas with Blue Cabinets
Refine by:
Budget
Sort by:Popular Today
141 - 160 of 468 photos
Item 1 of 2
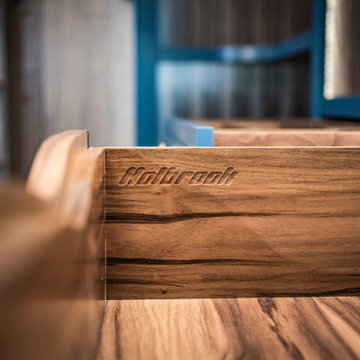
Solid walnut draws, tung and groove joint’s, and lastly the name of the house engraved into the side of each drawer!
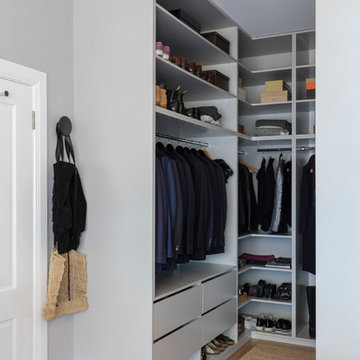
As the family of this traditional Queens Park home has grown up, the clients were looking to create separate living spaces for their teenage kids and themselves. The brief was to utilise the ground floor guest room, which was oversized, along with a rarely used family bathroom and under stair laundry, to create a luxurious master suite for the adults which included walk-in-robe and ensuite, alongside a new laundry and powder room. The reconfiguration allowed us to create a spacious powder room with storage under the stairs and laundry close by. The traditional features of the home along with the clients collection of art and antiques helped create a strong concept utilising soft colours and mixed textures which brought the finished project to life.
CREDITS:
Designer: Margo Reed
Photographer: Tom Ferguson
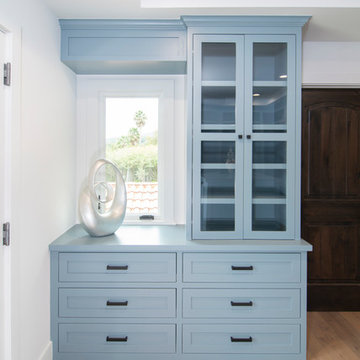
2nd Floor Closet (Master Bedroom #1):
• Material – Painted Maple
• Finish – Amsterdam
• Door Style – #7 Shaker 1/4"
• Cabinet Construction – Inset
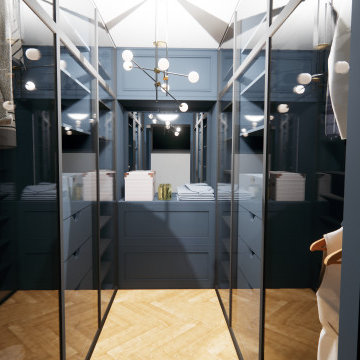
Ce dressing permet une optimisation du moindre recoin. En effet, malgré la petitesse de l'espace, nous pouvons y trouver un grand nombre de rangements.
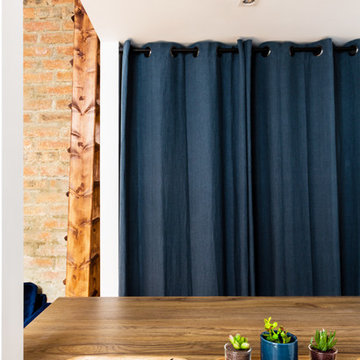
Le dressing entre deux murs, contient simplement un lot bien pensé d'étagères fixées sur crémaillères, et fermé par deux beaux rideaux en lin bleu pétrole, sur tringle noir mat pour coller au style industriel de l'ensemble. Le tissu vient apporter un peu de vie et de matière, que n'auraient pas apportées des portes classiques.
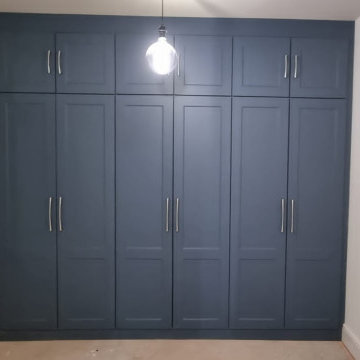
Wardrobes fitted in to a guest room. Created in Alby Blue with a graphite interior. The client requested for a flexible interior space with a variety of storage options. The interior has long and short hanging, soft close drawer space, and a variety of shelf space. The interior led rechargeable lighting goes off when the doors are closed. Expect to pay about £4250
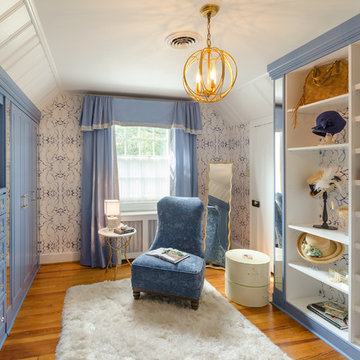
A walk-in closet is a luxurious and practical addition to any home, providing a spacious and organized haven for clothing, shoes, and accessories.
Typically larger than standard closets, these well-designed spaces often feature built-in shelves, drawers, and hanging rods to accommodate a variety of wardrobe items.
Ample lighting, whether natural or strategically placed fixtures, ensures visibility and adds to the overall ambiance. Mirrors and dressing areas may be conveniently integrated, transforming the walk-in closet into a private dressing room.
The design possibilities are endless, allowing individuals to personalize the space according to their preferences, making the walk-in closet a functional storage area and a stylish retreat where one can start and end the day with ease and sophistication.
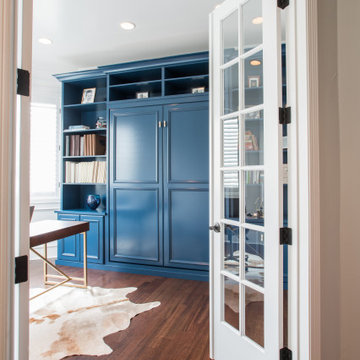
A custom blue painted wall bed with cabinets and shelving makes this multipurpose room fully functional. Every detail in this beautiful unit was designed and executed perfectly. The beauty is surely in the details with this gorgeous unit. The panels and crown molding were custom cut to work around the rooms existing wall panels.
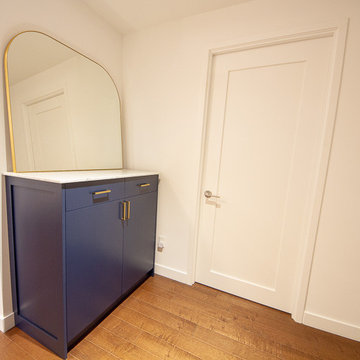
Contemporary walk in closet with brass accents, navy blue built in cabinet and white cabinets with a white island
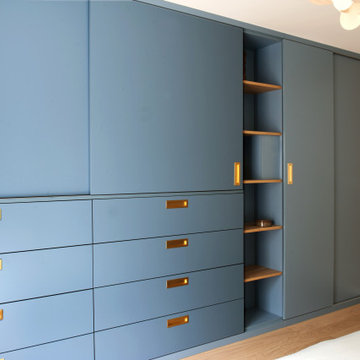
Una chambre reposante aux tons de sables, bois et de bleu profond. Les poignées en laiton viennent animer l'ensemble.
Storage and Wardrobe Design Ideas with Blue Cabinets
8
