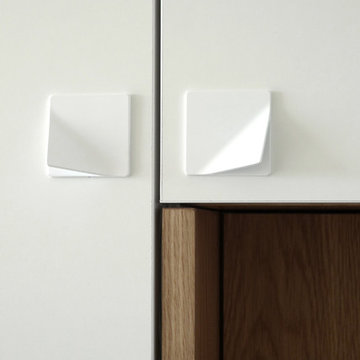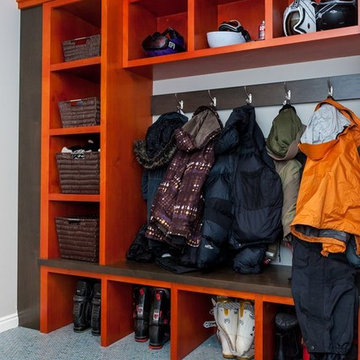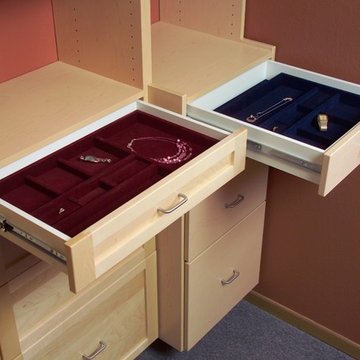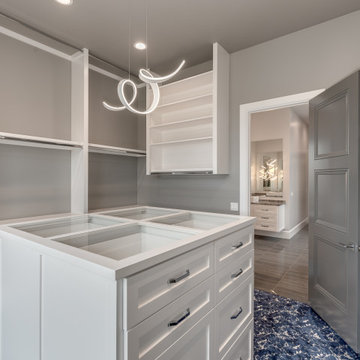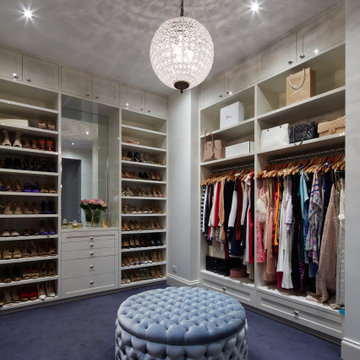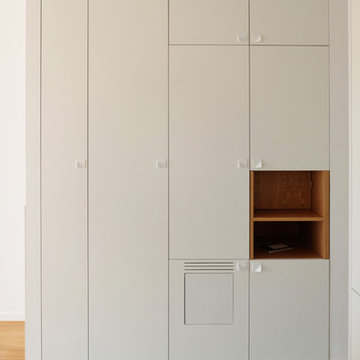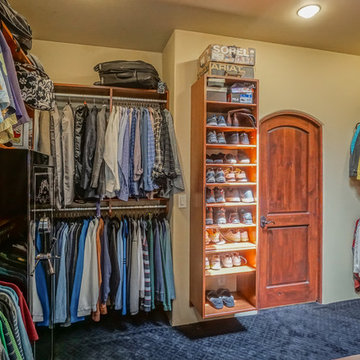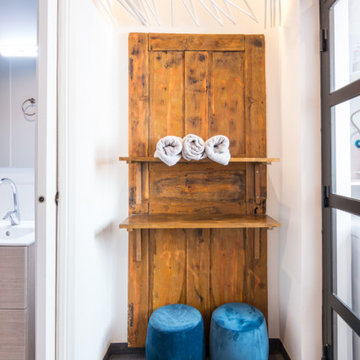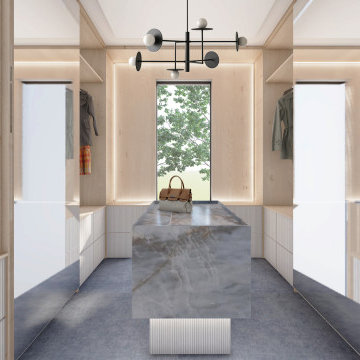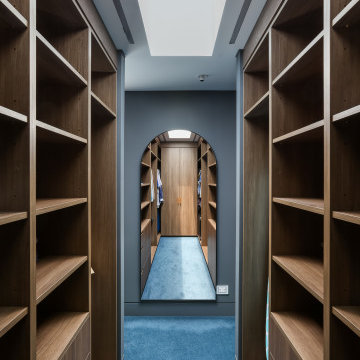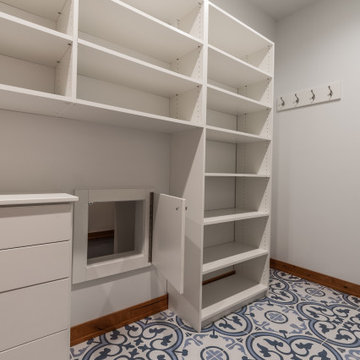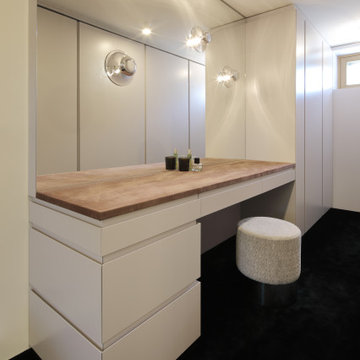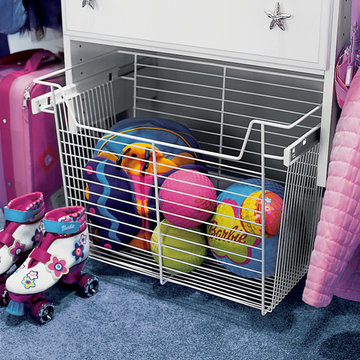Storage and Wardrobe Design Ideas with Blue Floor and Turquoise Floor
Refine by:
Budget
Sort by:Popular Today
41 - 60 of 83 photos
Item 1 of 3
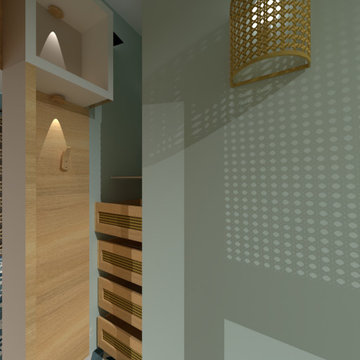
Ce dressing a été créé à la place de l'ancien dégagement.
Les anciennes cloisons abattues, nous avons imaginé une structure en forme d'alcôve.
Entièrement conçu sur mesure, cette structure se compose d'ossature bois revêtue de panneaux en MDF, avec des façades en cannage laissant passer la lumière tamisée. Les spots intégrées assurent une luminosité optimale. Le miroir LED, avec enceintes Bluetooth remplit également la fonction d'éclairage et ambiance musicale.
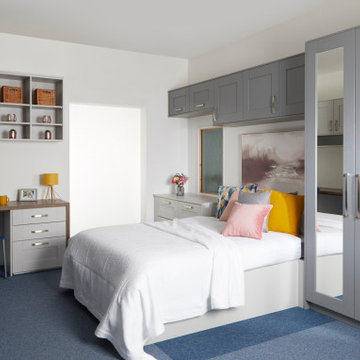
Looking to add a luxurious Shaker style wardrobe to your bedroom? The Alderley range, available at your local Panelling Centre, is a fantastic solution. This five piece foil wrapped wardrobe, with embossed wood grain texture finish comes in rich Indigo Blue, Cashmere, Dark Grey and Light Grey.
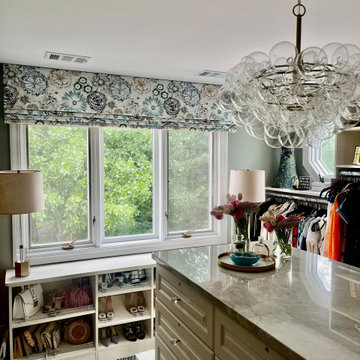
Ladies Closet Refresh included new chandelier, quartzite top for island, custom window treatment and blue and cream leopard carpet
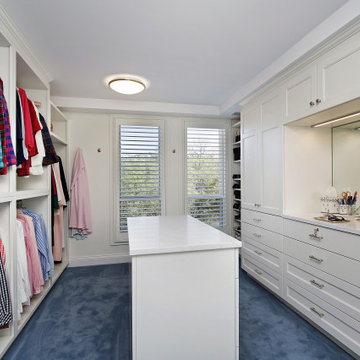
Renovated walk in, custom master closet, complete with custom shelving, cabinetry and dual islands.
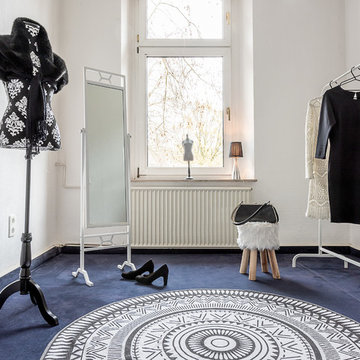
Der Ankleideraum lebt beim Home Staging oft von Andeutungen, da das Platzieren eines großen Schrankes nicht gewollt ist! Der alte, gut erhaltene Teppichboden in royalem Blau bot die Basis für die ansonsten reduzierte Farbwelt.
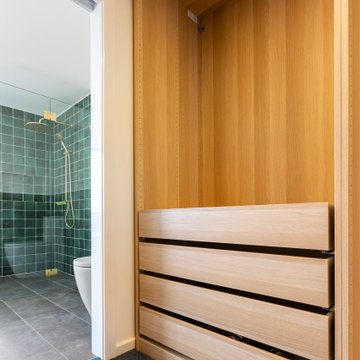
The clients of this fantastic project contracted New Spaces and Baxter Design to work together to collaboratively design and price the extension to their existing cottage home in Narrabundah. Together with Baxter Design, we worked closely with the owners through the design process, ensuring that the project was aligned with their desires for their home, and their budget. Following the successful design process, New Spaces were contracted to build the extension.
The facade design features reclaimed brick, paired with a dark timber cladding for the ultimate contemporary look, joining with the contrasting cottage through a linkway.
Internally, a large and bright lounge room features solid blackbutt timber flooring, and is accompanied by a delightfully pink powder room. Views to the gum trees are taken in at both ends of the staircase leading up to a generous master bedroom. The uniquely green ensuite has been planned for and finished to the highest degree, and features a custom vanity and quality fixtures.
The smooth build of this extension was achieved according to the client's expectations and budget. It is a testament to the success of the design and build process, which involves thorough planning, cost analysis, and reduces the instances of variations and unknowns.

Dressing room
“Home Design and Superior Interiors Competition - 'Renovations & Additions' and 'Residences Award' Winners", A.I.A. and ASID Pittsburgh with Pittsburgh Magazine.
Traditional Building Magazine, “New Traditions: Building and Restoring the Period Home”, Volume 12 / Number 3, May / June 1999
Pittsburgh Magazine, “1999 Home Design and Superior Interiors Competition”, March 1999
Pittsburgh Post-Gazette, “Homes and Gardens”, Donald Miller, February 1999
Storage and Wardrobe Design Ideas with Blue Floor and Turquoise Floor
3
