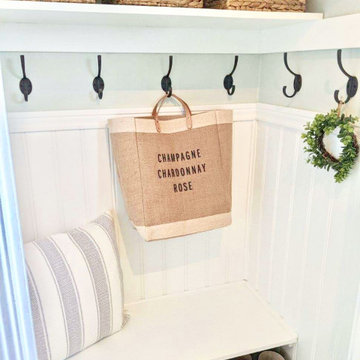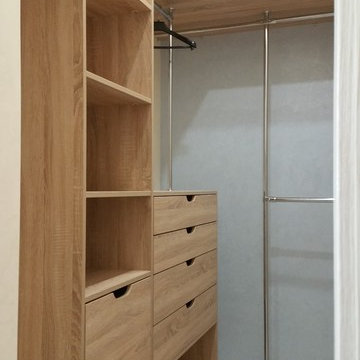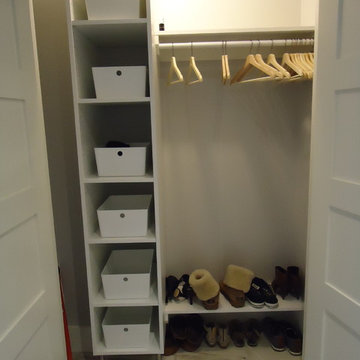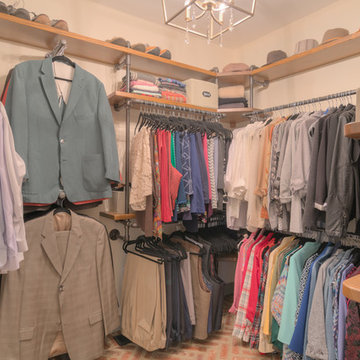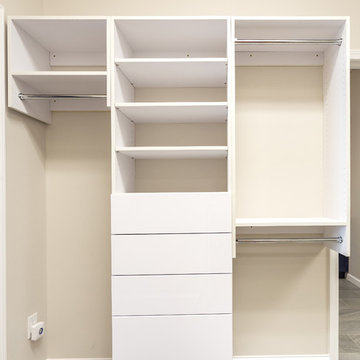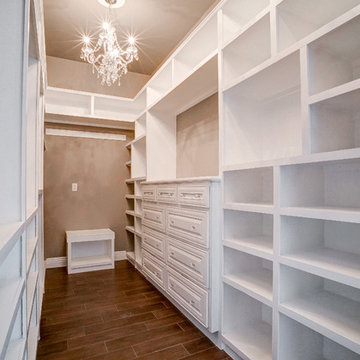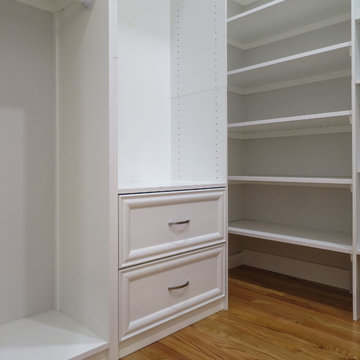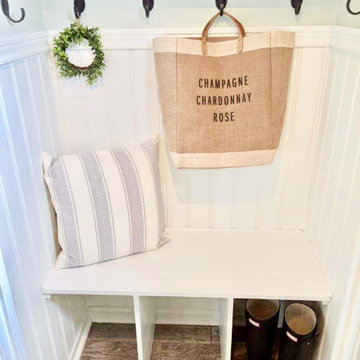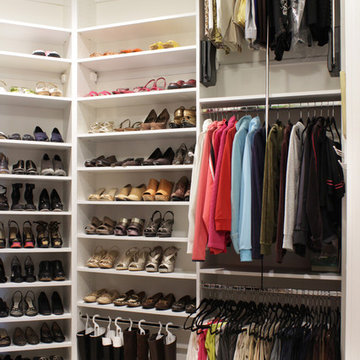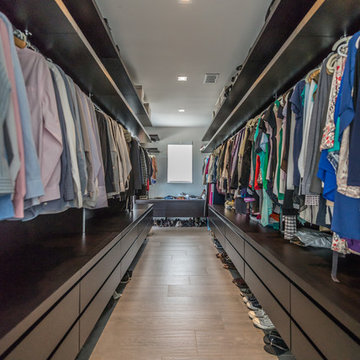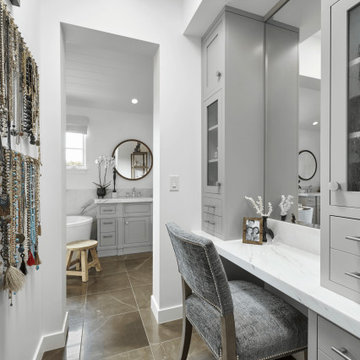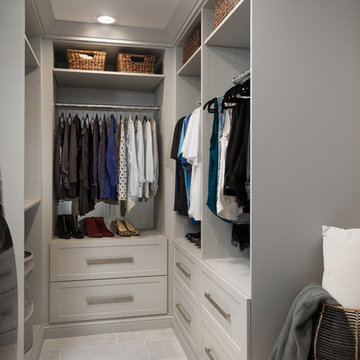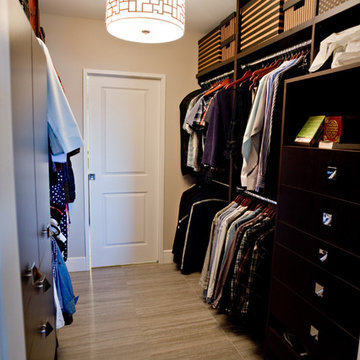Storage and Wardrobe Design Ideas with Brick Floors and Porcelain Floors
Refine by:
Budget
Sort by:Popular Today
81 - 100 of 1,605 photos
Item 1 of 3
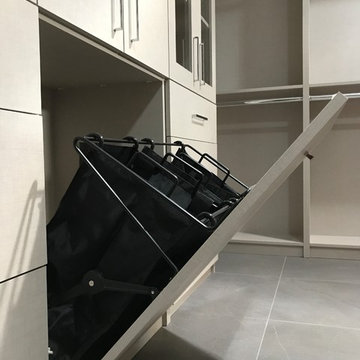
A view of thedouble hamper we installed in her space. There is also a matching unit in his space. The black bags simply lift out for carrying to a laundry room.
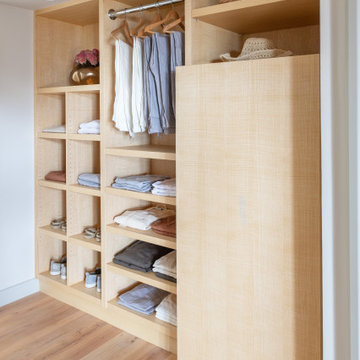
A custom closet and matching mirror made in collaboration with a local craftsperson uses FSC-certified ash wood with baseboards to match. A hallway closet using FSC-certified ash provides ample and convenient storage. The custom closet, made in collaboration with a local artisan features adjustable shelving to accommodate changing needs. A compartment with a swinging door was designed to hide a safe.
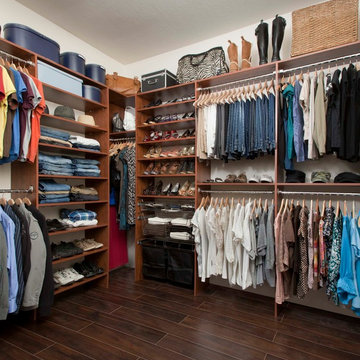
Simple walk in closet in cognac, sliding hampers, baskets, shoe shelves.
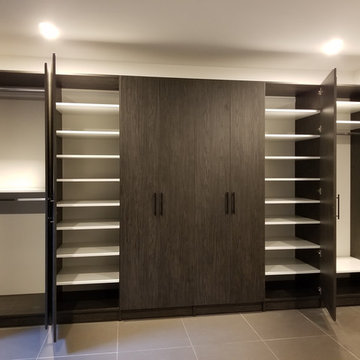
A 14 FT WARDROBE WALL UNIT WITH TONS OF STORAGE.
This custom wardrobe was built on a large empty wall. It has 10 doors and 6 sections.
The material color finish is called "AFTER HOURS" This Closet System is 91” inches tall, has adjustable shelving in White finish. The doors handles are in Dark Bronze.
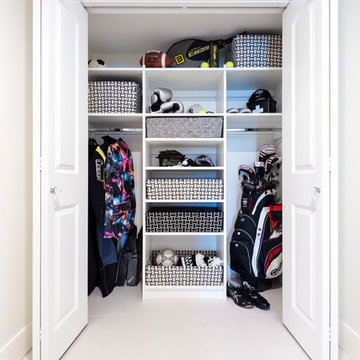
Entry closet in white.
Design by Rock House Style & STOR-X Organizing Systems
Photography by Lipsett Photography Group

Primary suite remodel; aging in place with curbless shower entry, heated floors, double vanity, electric in the medicine cabinet for toothbrush and shaver. Electric in vanity drawer for hairdryer. Under cabinet lighting on a sensor. Attached primary closet.
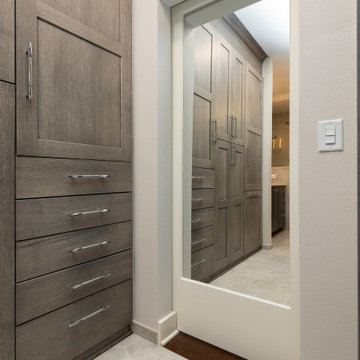
We re-imagined this master suite so that the bed and bath are separated by a well-designed his-and-hers closet. Through the custom closet you'll find a lavish bath with his and hers vanities, and subtle finishes in tones of gray for a peaceful beginning and end to every day.
Storage and Wardrobe Design Ideas with Brick Floors and Porcelain Floors
5
